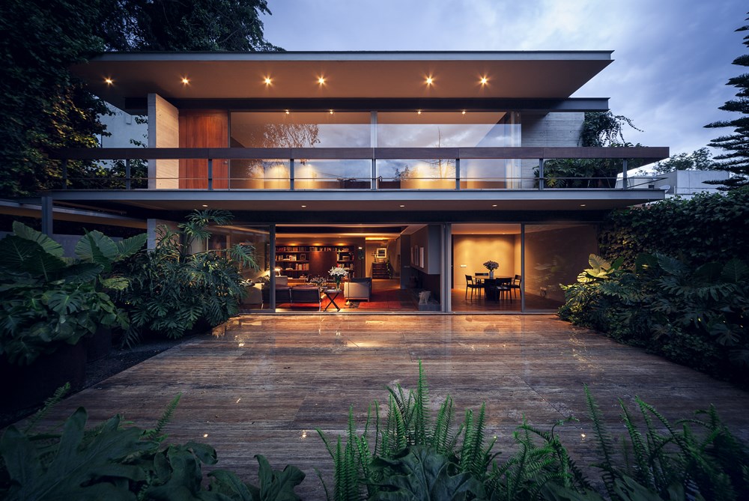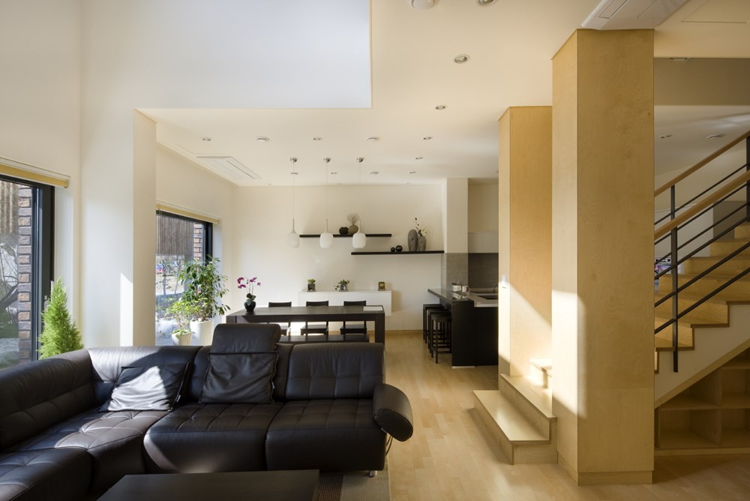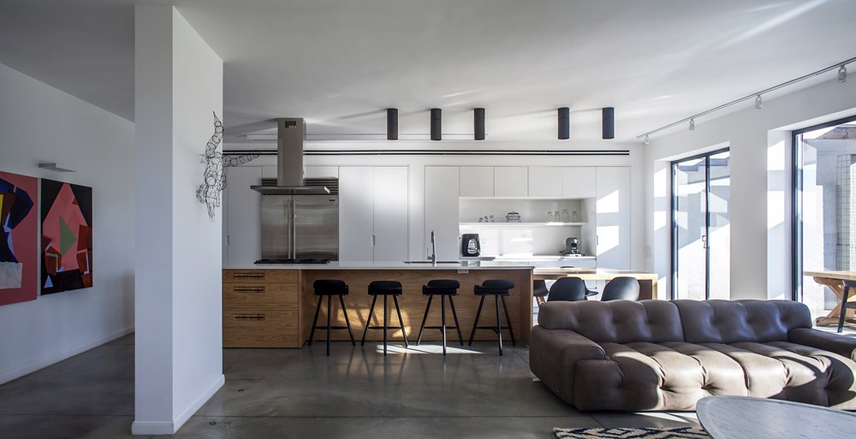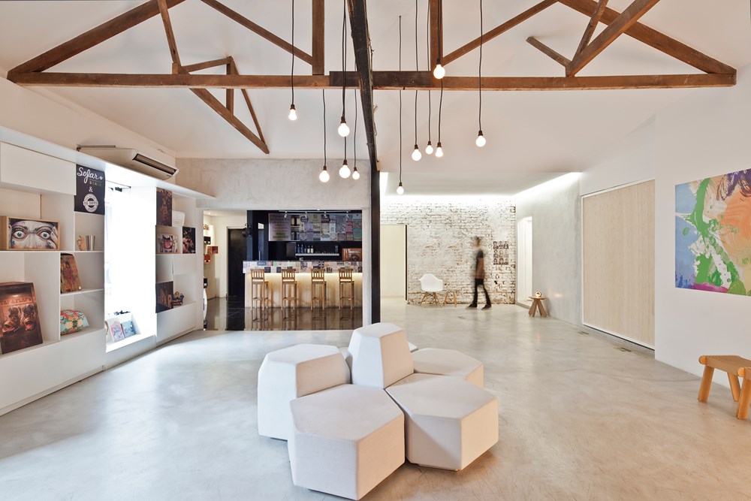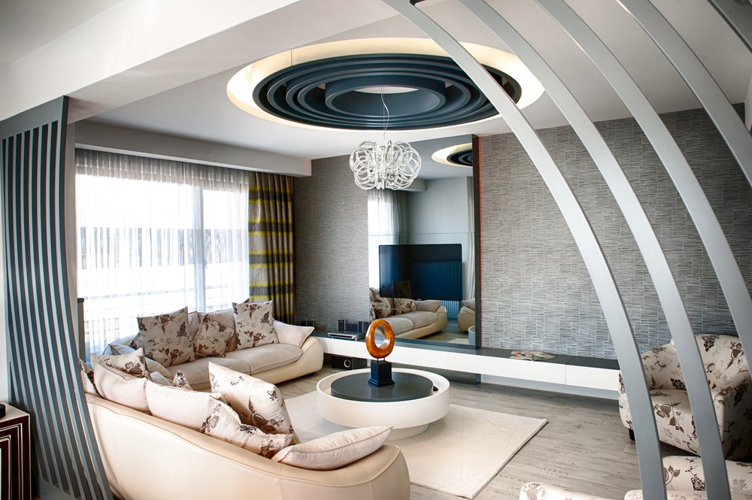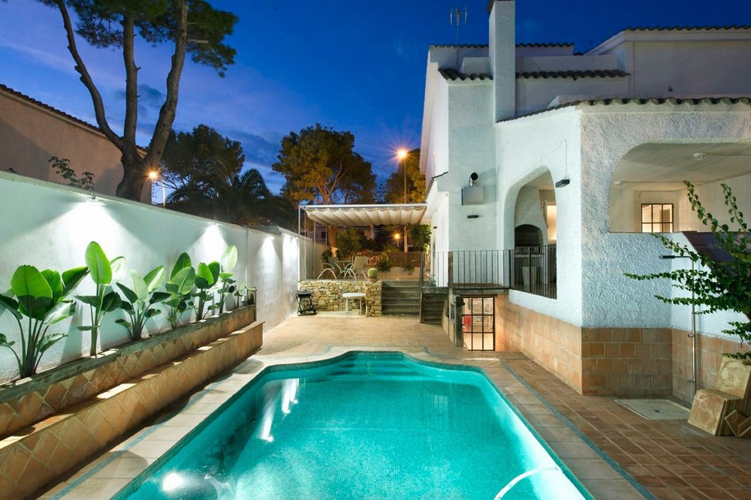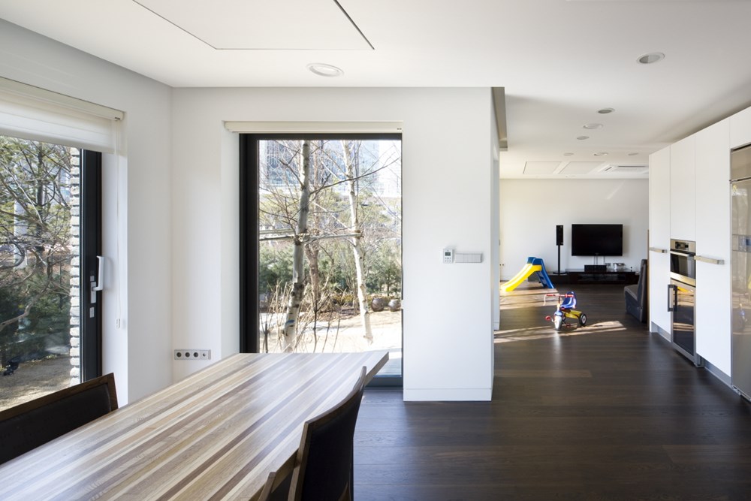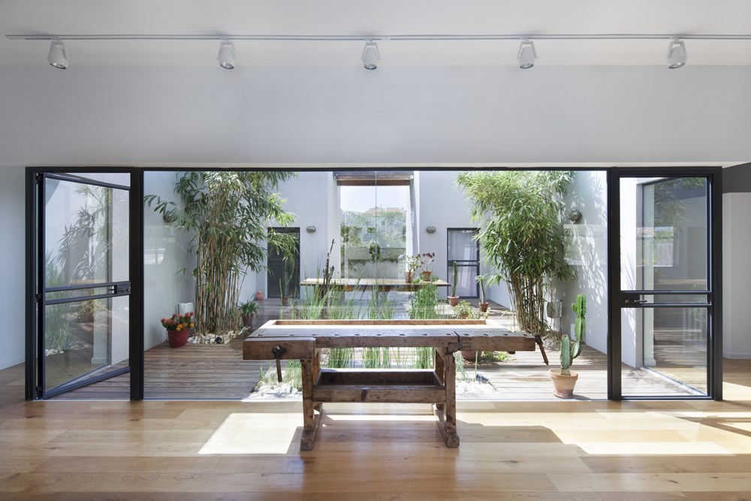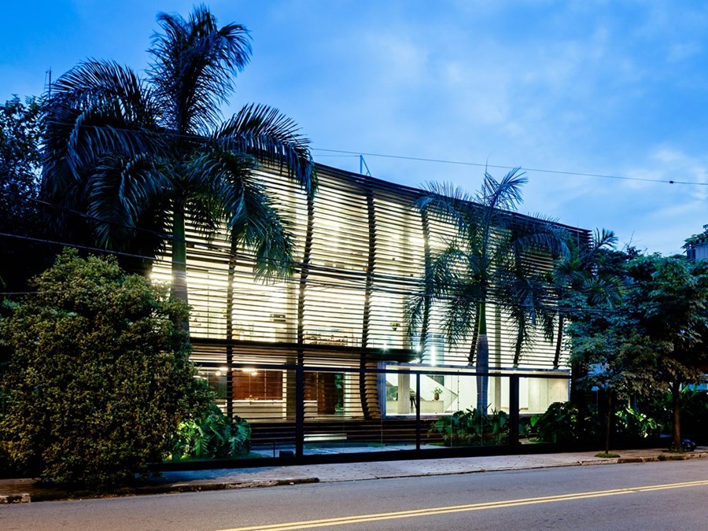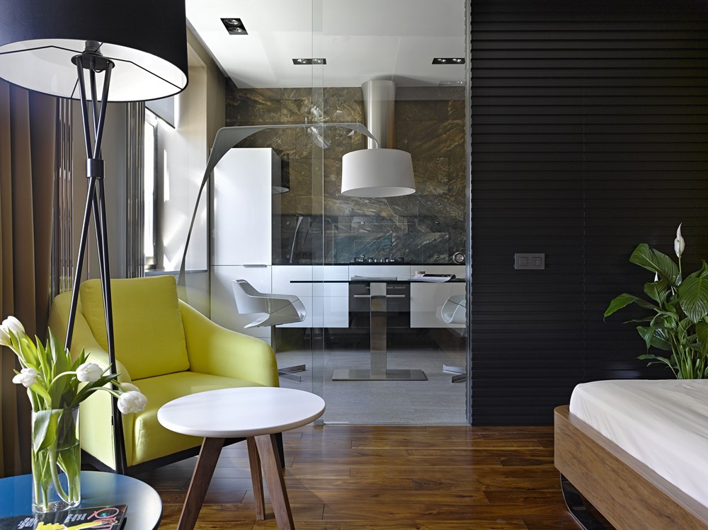This contemporary house was designed by José Juan Rivera Río in 2013-14 and is located in Sierra Leone, Lomas de Chapultepec, delegation Miguel Hidalgo, Distrito Federal, Mexico.
Monthly Archives: March 2015
S House by EAST4
P house is a project designed by EAST4 with site area of 264.90㎡ and is located in Unjung-dong, Bundang-gu, Seongnam-si, Gyeonggi-do, Korea. Photographer: Chin hyosook.
A Kibbutz House by Henkin Shavit Architecture & Design
A Kibbutz House was designed in 2014 by Henkin Shavit Architecture & Design and is located in Kibbutz Lohamei HaGeta’ot, Israel.
Bediff Exhibition Space by ESTUDIO BRA
Bediff Exhibition Space is a multipurpose space for events, parties, meetings and product presentationsdesigned by ESTUDIO BRA and is located in Vila Olimpa, Sao Paulo, SP– Brazil.
HS House by Hasan Ayata
HS House is a Single-family residence designed by Hasan Ayata in 2014 and covers an area of 200 m2.
Apartment in Benicassim by Egue y Seta
Apartment in Benicassim is a private residence designed by Egue y Seta and is located in Gran Avenida de Benicassim, Valencia. It was completed in 2014 and covers an area of 372,72 m2. Photographer: Víctor Hugo
P house by EAST4
P house is a project designed by EAST4 with site area of 263.80㎡ and is located in Unjung-dong,Bundang-gu,Seongnam-si,Gyeonggi-do, Korea. Photographer: Chinhyosook.
Patio House by Henkin Shavit Architecture & Design
Patio House was designed in 2014 by Henkin Shavit Architecture & Design and is located in Israel.
Milbank by Triptyque
Milbank is a Commercial Space project designed by Triptyque, covers an area of 1200 m² and is located in Jardins, São Paulo, Brazil. Photos by Pedro Kok.
DEEP HOUSE by Max Kasymov
DEEP HOUSE is project designed by Max Kasymov with a modern mix, which harmoniously combines a variety of textures, materials, furniture.
