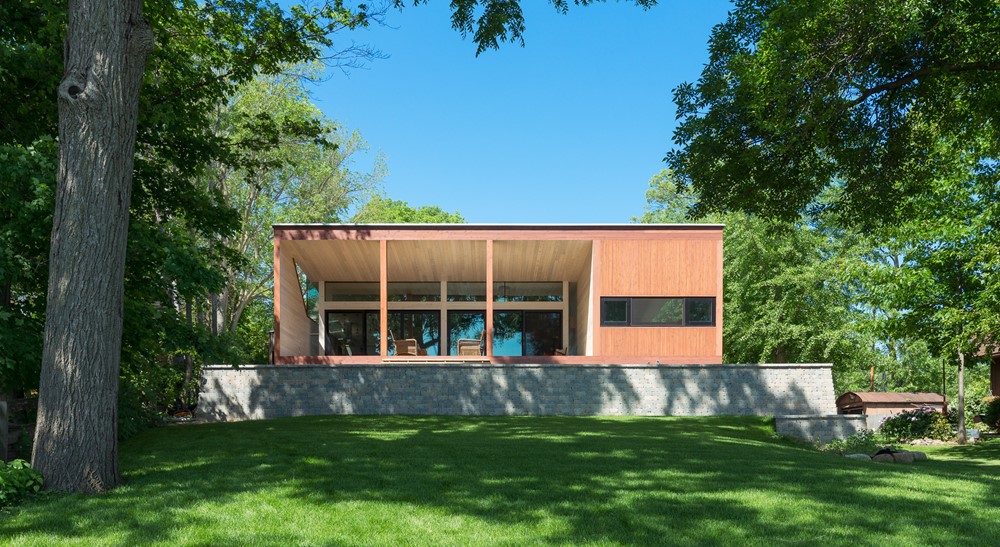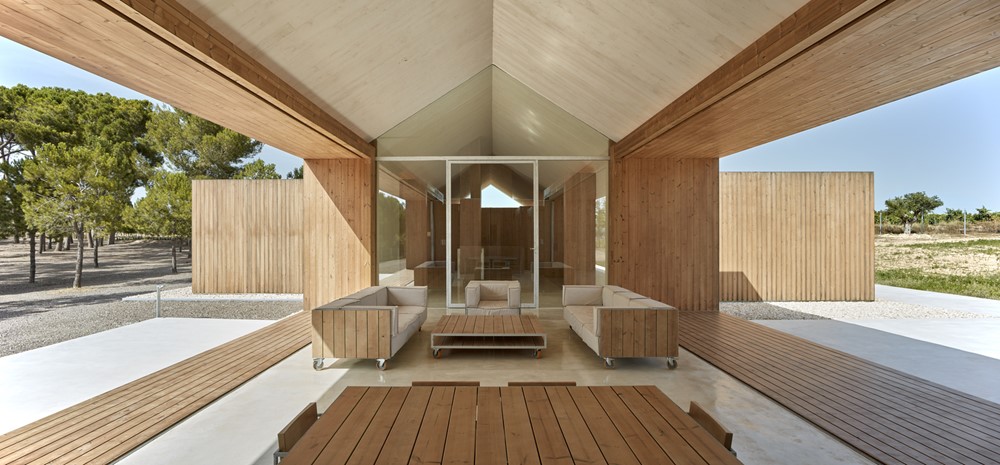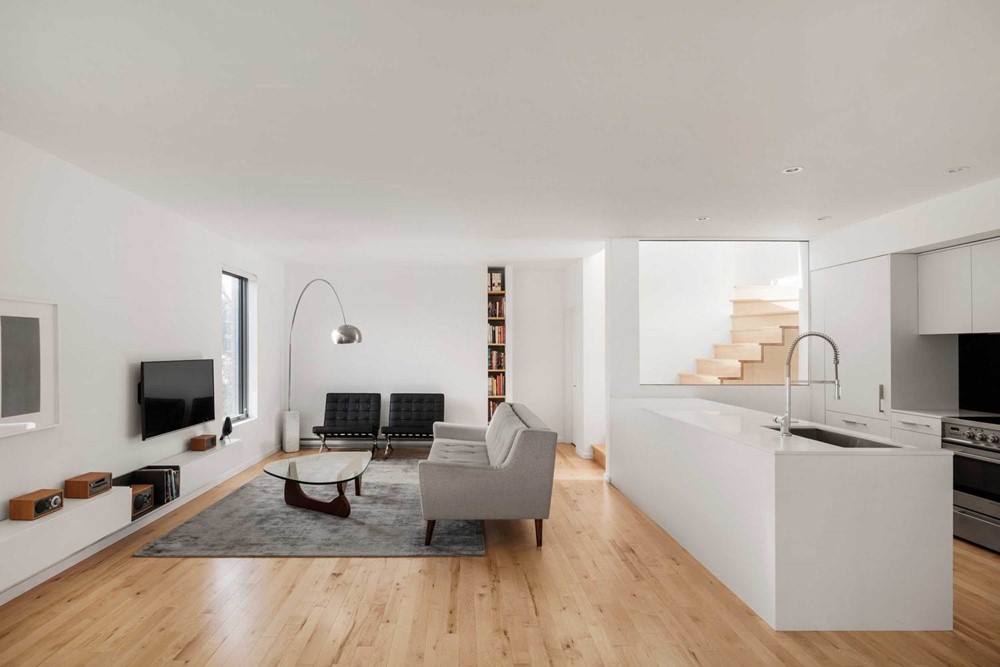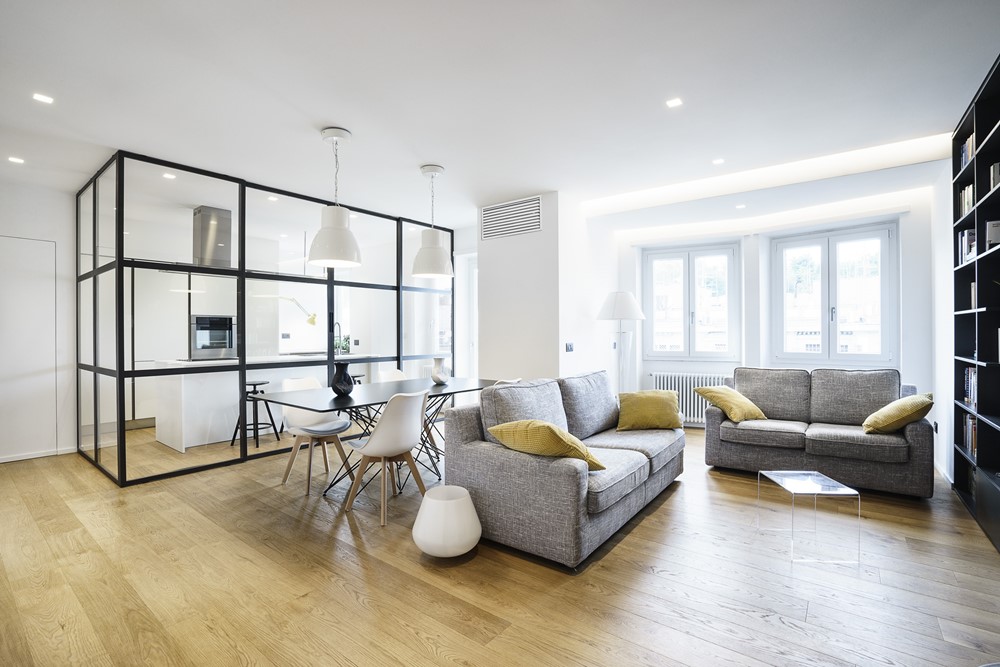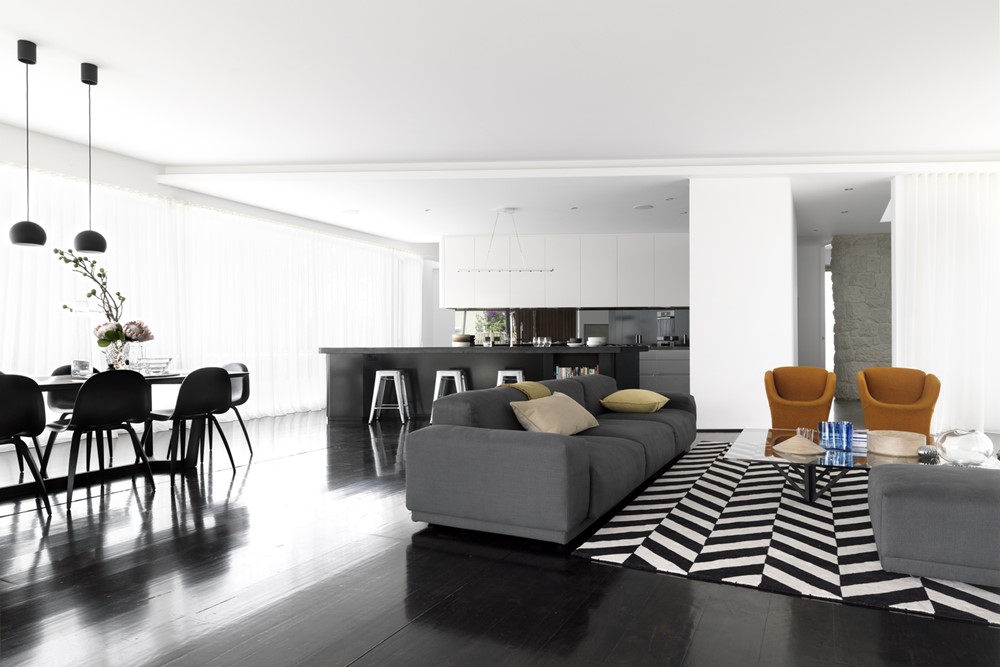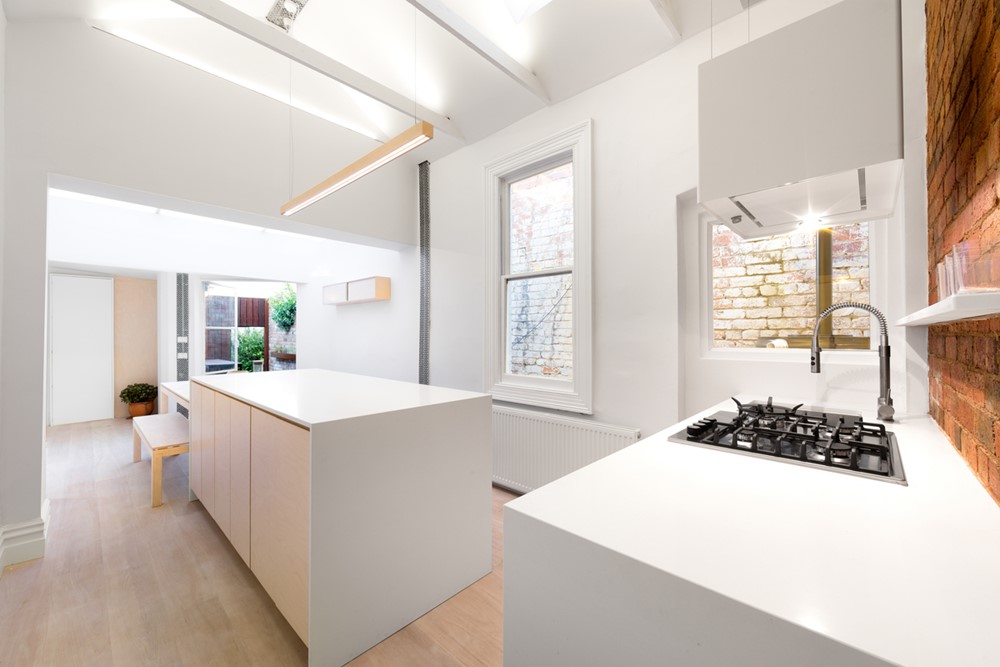Duplex & The City is a project designed in 2015 by Luigi Rosselli and is located in Potts Point, Australia. Photography by Justin Alexander, Edward Birch.
Monthly Archives: January 2018
Thumb House by Lazor Office
Thumb House is a project designed by Lazor Office and is located in Madison , United States. Photography by Peter VonDeLinde.
Shelter in the Vineyard by Ramón Esteve
Shelter in the Vineyard is a project designed by Ramón Esteve, covers an area of 415 m2 and is located in Fontanars dels Alforins, Spain. Photography by Mariela Apollonio.
Dandurand Residences by NatureHumaine
Dandurand Residences is a project designed by NatureHumaine in 2016, covers an area of 380.0 m2 and is located in Montreal, Canada. Photography by Adrien Williams.
Grid Apartment by Brain Factory
Grid Apartment is a project designed by Brain Factory. The renovation of this bright apartment located in the Prati district of Rome represents a perfect blend between the customer needs and the design intentions: in fact, even though it is 80 square meters, it was designed by favoring a displacement of the spaces in favor of a large open-space, environment most lived by homeowners, and reducing to the maximum, but always in line with urban parameters, the sleeping area and the bathrooms.
Balcony Over Bronte by Luigi Rosselli
Balcony Over Bronte is a project designed in 2011 by Luigi Rosselli and is located in Sydney, Australia. Photography by Justin Alexander.
Interior design by Fo4a Architecture
This new small project was designed by Fo4a Architecture is located on the Ski Mountain Bjelašnica in Bosnia and Herzegovina, the owner is a Familiy from Australia. Their basic request for interior design was : “We want a combo of Scandinavian and Bosnian design”. Build area is 82m2
Stack House by Lazor Office
The Stack House designed by Lazor Office is essentially a stack of blocks. Solid blocks of private spaces are stacked in an open, laced pattern to form voids for shared living space. Photography by Peter VonDeLinde
Canari House by NatureHumaine
Canari House is a project designed by NatureHumaine in 2016 and is located in Montreal, Canada. Photography by Adrien Williams.
Curtain Cottage by Apparte Studio
Curtain Cottage is a project designed by Apparte Studio and is located in Melbourne , Australia. Photography by Daniel Aulsebrook


