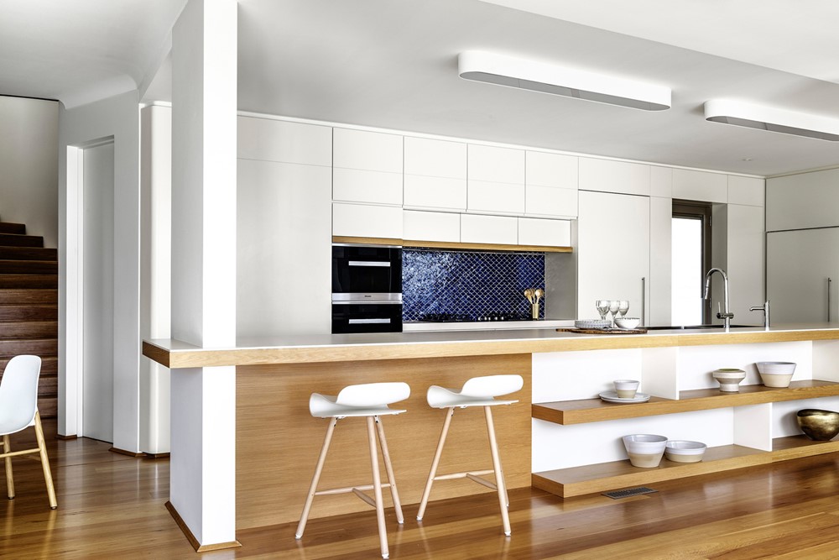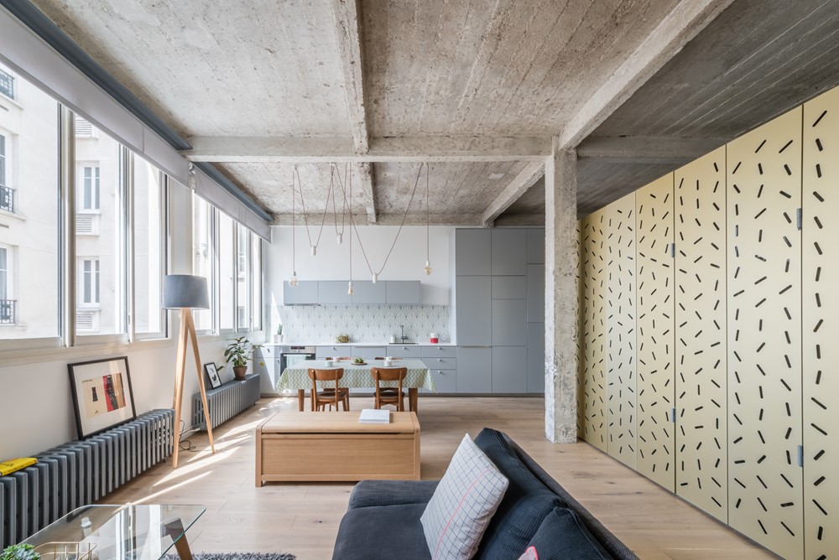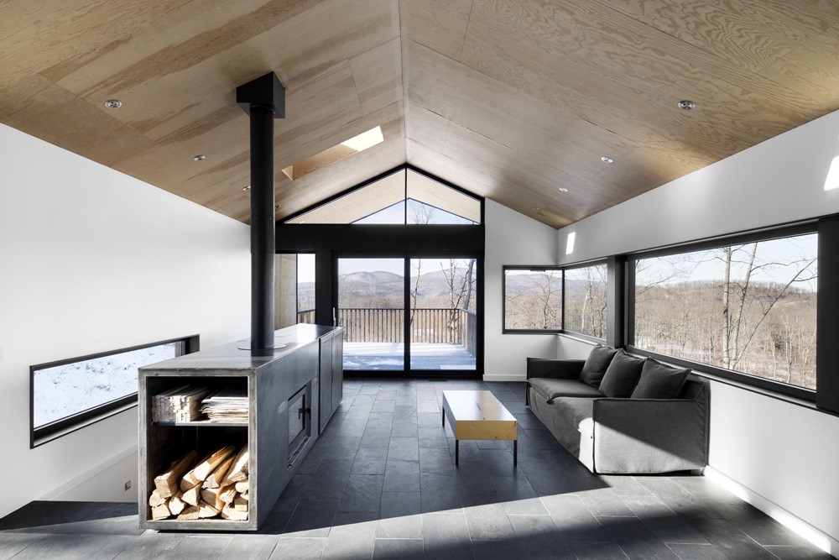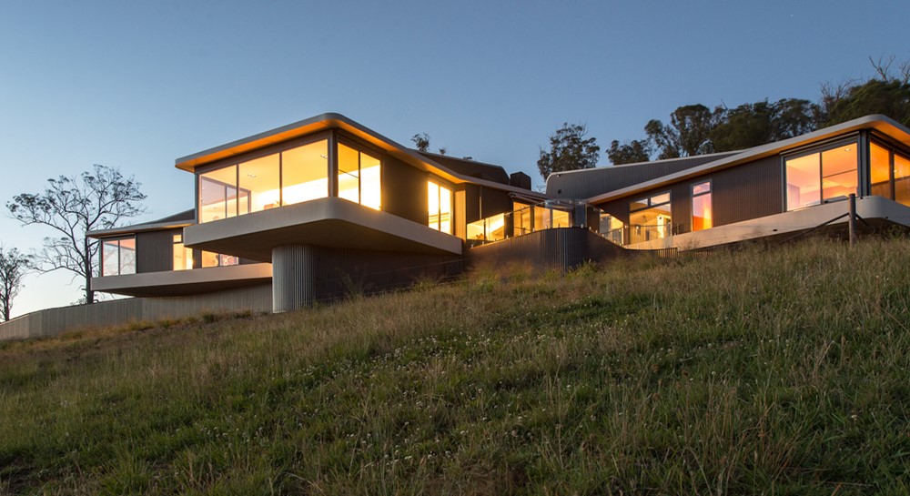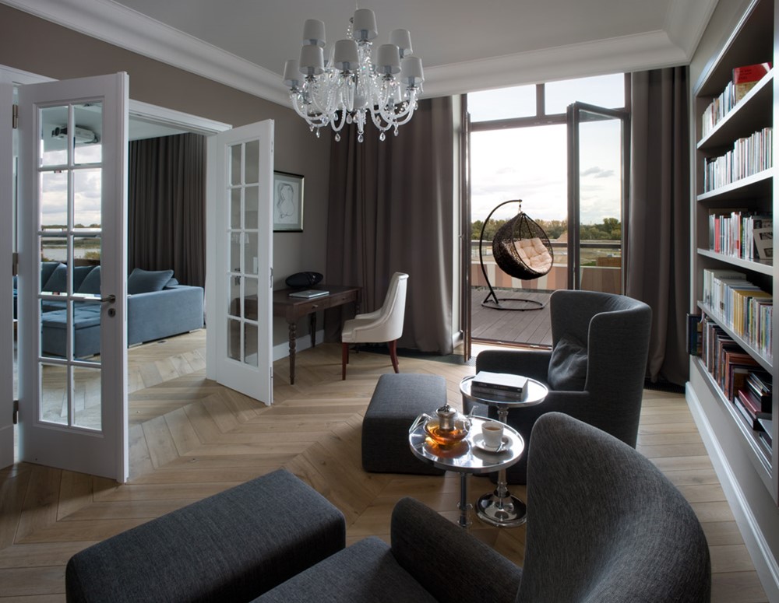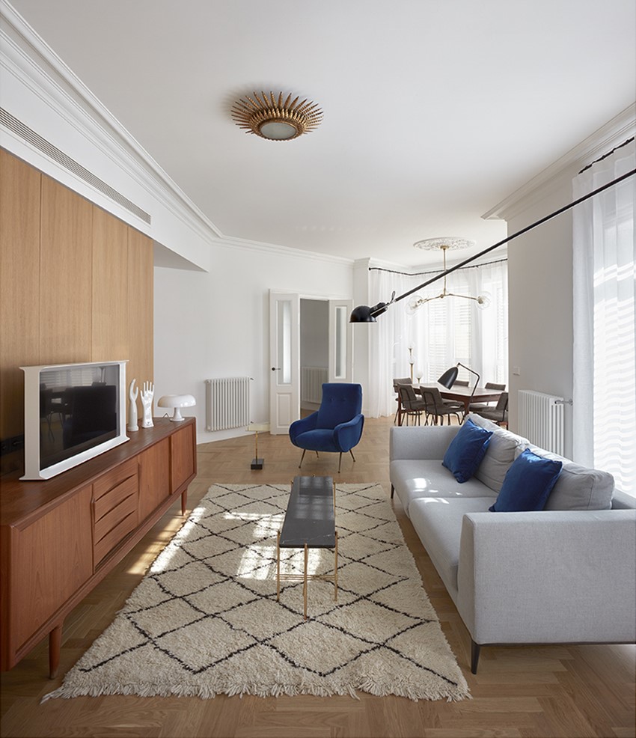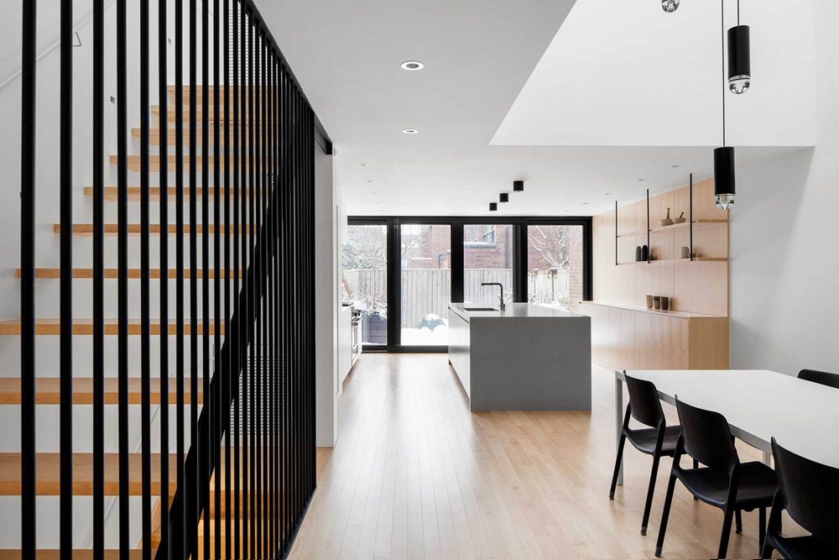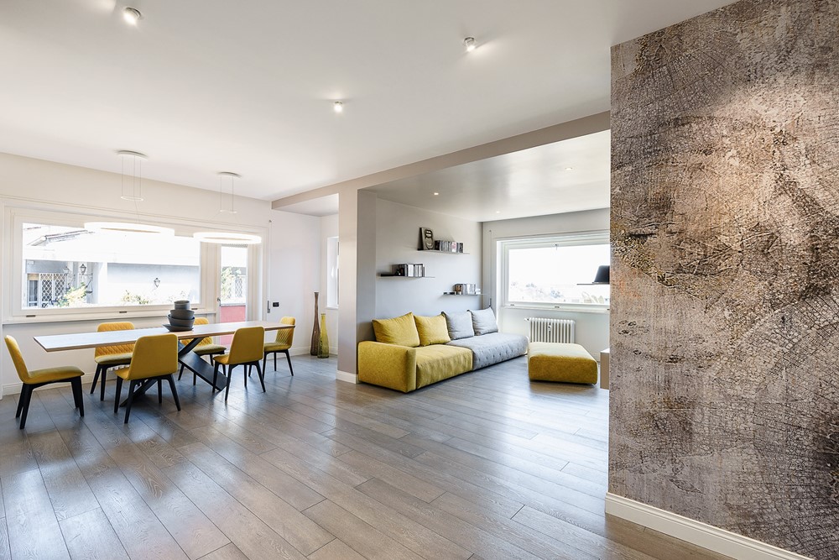Martello Tower Home is a project designed in 2014 by Luigi Rosselli and is located in Clontarf, Australia. Photography by Justin Alexander, Edward Birch.
Monthly Archives: January 2018
Voltaire by SABO project
Voltaire is a project designed in 2017 by SABO project, covers an area of 81 m2 and is located in Paris, France. Photography by Alexandre Delaunay.
ST TROPEZ by SAOTA
This residence designed by SAOTA is a modern interpretation of St Tropez living. The contemporary, rectilinear, cubic design was carefully considered to blend in with the more traditional residences that are prevalent in the area. 
Bolton Residence by NatureHumaine
Bolton Residence is a project designed by NatureHumaine in 2014, covers an area of 1480.0 ft2 and is located in Montreal, Canada. Photography by Adrien Williams, David Dworkind.
Ethereal house by Brain Factory
Ethereal house is a project designed by Brain Factory in 2016, covers an area of 45 sq. m. and is located in Rome, Italy.
High Country House by Luigi Rosselli
High Country House is a project designed in 2013 by Luigi Rosselli and is located in Armidale, Australia. Photography by Justin Alexander.
With a view of the Vistula by Anna Koszela
Powiśle is one of the most stylish districts in Warsaw. Old tenement houses, apartment blocks from the 1960s and modernistic monuments alternate here with guarded housing estates and modern buildings of libraries or museums; the young residents of Warsaw live beside the older generations. The district is vibrant with life from the very early morning until late at night – it is the best place to find trendy coffee shops, restaurants and stores, yet it also allows the residents to relax thanks to the close vicinity of numerous parks and boulevards along the river banks. The apartment designed by Anna Koszela matches this cityscape perfectly, with its concept based on a game of contrasts. Photography by Hanna Dlugosz
Remodeling and interior design project by DG Arquitecto
The project that we are showing you is the product of DG Arquitecto Valencia’s work method, which always starts with the analysis of a series of conditions that we incorporate into our project until we achieve, in the most simple and direct way possible, the final solution that best suits the existing space and the needs of our clients. In this case, the project involves an apartment dating from 1930 located in the Eixample district of Valencia that was converted into an office and that is owned by a design and vintage decor loving couple whose children recently have left home. Photography by Mariela Apollonio.
Somerville Residence by NatureHumaine
Somerville Residence is a project designed by NatureHumaine in 2017, covers an area of 2800.0 ft2 and is located in Montreal, Canada. Photography by Adrien Williams.
Fifty shades of yellow by Brain Factory
Fifty shades of yellow is a project designed by Brain Factory in 2017, covers an area of 100 sq. m. and is located in Rome, Italy.
