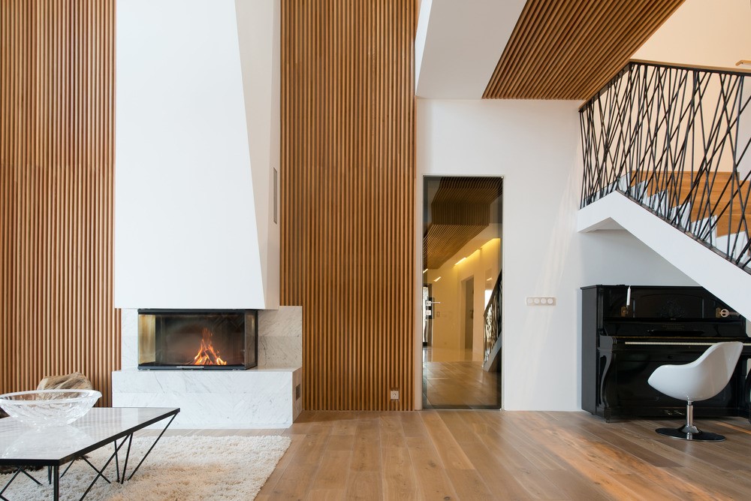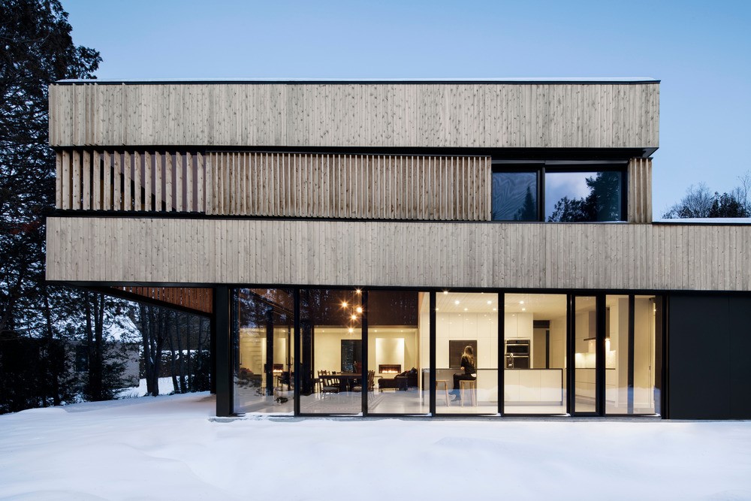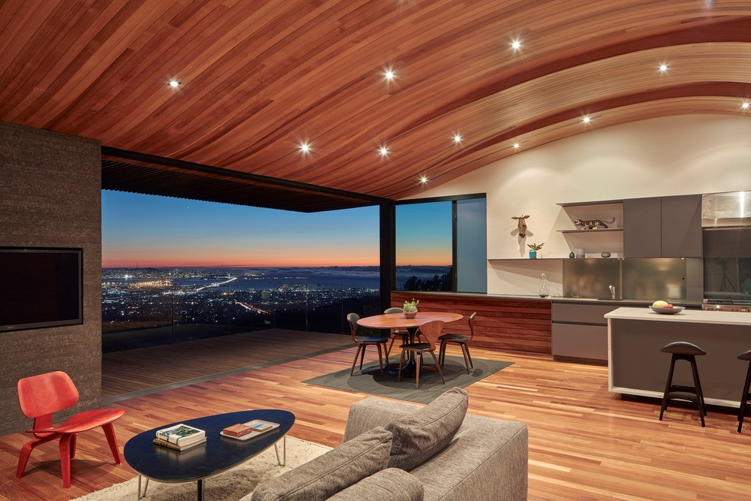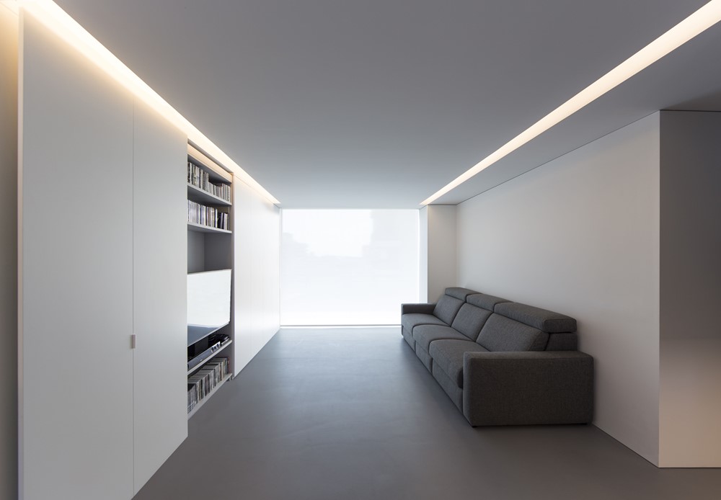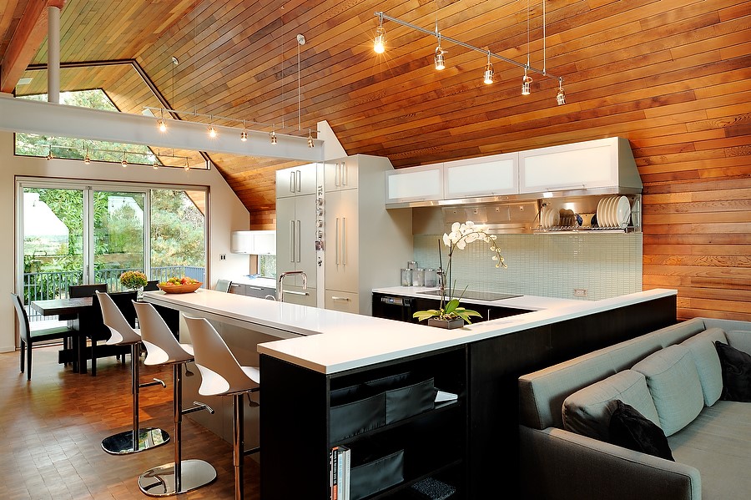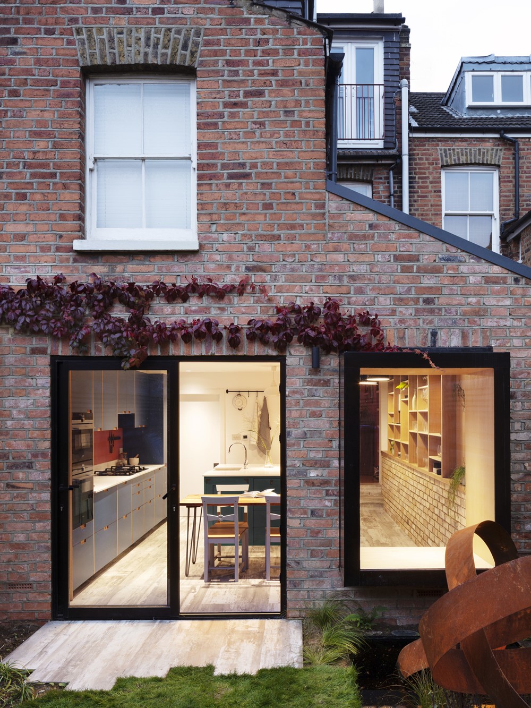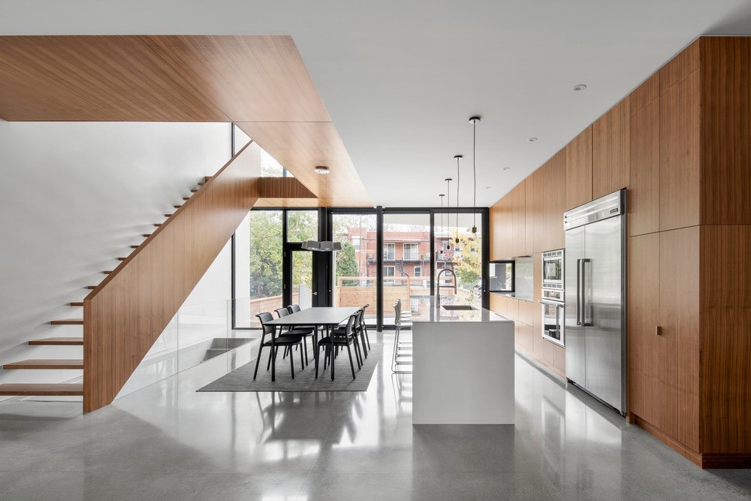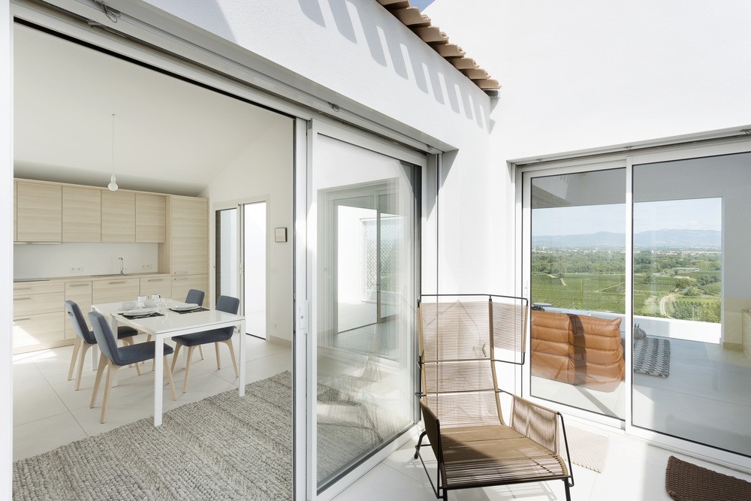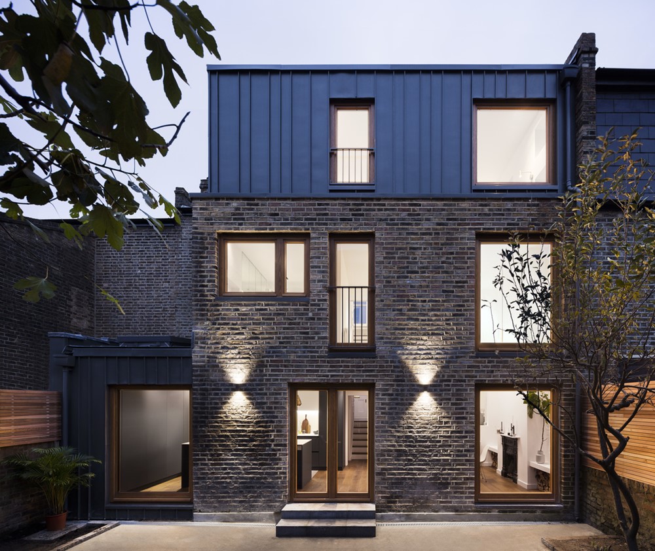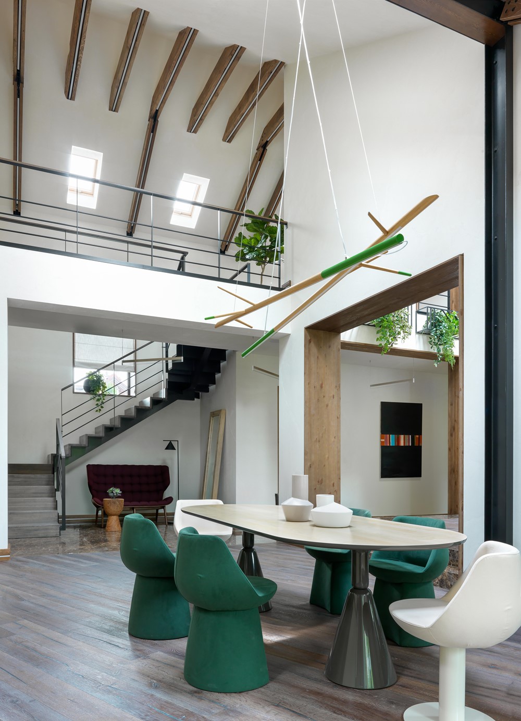The architecture of this private house designed by Monoloko design is a synthesis of natural materials, such as stone and wood, and simple geometric shapes. The façade’s modern design combines stone and wood: the exterior finish, featuring warm shades of travertine and larch, completes the image of an inviting, cozy and modern country home. Photography by Ilya Ivanov.
Monthly Archives: May 2019
“Maison sur le Lac” by ACDF Architecture
“Maison sur le Lac” is a project designed by ACDF Architecture. Located on the shores of Lake Memphremagog in the Eastern Townships, the House Lachance is a secondary residence designed for two clients who are native to the region, and currently oscillate between Montreal and Magog. Rapidly, the two clients who love music, nature and the land expressed their desire for a home with an open living area, where gastronomy and good dishes are prepared in direct relation to nature and the lake. At the heart of the space thus settle the three strong and unifying elements of the project: the kitchen, the dining table and the piano. Photography by Adrien Williams
Skyline House by Terry & Terry Architecture
This project designed by Terry & Terry Architecture is a rebuild of an existing post 1991 Fire-storm house. Situated high on top of the Eastbay mountain range overlooking the city of Oakland, the site has unobstructed view’s toward the southwest Bay and Golden Gate. It was designed for a young family, who desired an open plan home that embraced the views of the bay and a connection to the existing garden. Photography by Bruce Damonte Photography
The Fourth Room by Fran Silvestre Arquitectos
The Fourth Room is a project designed by Fran Silvestre Arquitectos. As a starting point, an open block of multi-family housing north of Valencia. From the highest part of the building, the house has privileged views of the city.
Folded Plane House by Lane Williams Architects
Folded Plane House is a project designed by Lane Williams Architects. Constructed in the 1960s, thee original design of this house allowed the north and south exterior walls to fold up and over the roof, covering all with shingles. The folded planes of the vaulted ceiling and cedar-clad walls were evident within the structure, a highlight of main floor living spaces. North and south walls are largely without openings; east and west elevations are mostly glass. Photography by Will Austin.
Almington Street House by Amos Goldreich Architecture
Almington Street House designed by Amos Goldreich Architecture is a Victorian terraced house in Finsbury Park and comprises a side extension, as well as ground floor internal reconfiguration and refurbishment. The brief was to enlarge the kitchen with a side extension and make more space on the ground floor with efficient storage solutions throughout. Photography by Rory Gardiner
1st Avenue Residence by Architecture Microclimat
1st Avenue Residence is a project designed by Architecture Microclimat. This new sun-filled home is part of Montreal’s urban narrative yet offers all the advantages of a residential community. Photography by Adrien Williams.
Quiet House by ARTELABO
Quiet House is a project designed by ARTELABO, located in a village in the south of France, the project of “quiet villa” meets a very particular context. Photography by Marie-Caroline Lucat.
Elfort Road House by Amos Goldreich Architecture
Elfort Road House is a project designed by Amos Goldreich Architecture. This project, a Victorian terraced house in Islington, comprises of a side and roof extension, as well as extensive internal refurbishment. Featuring open-plan kitchen, dining and living areas on the ground and lower-ground floors, Elfort Road House has been transformed from dark and cluttered into light and spacious. Photography by Rory Gardiner.
Residences in Moscow’s by Art Group Design Studio
The residences in Moscow’s prestigious Novaya Riga community by Art Group Design Studio tend toward the Anglophilic, with cottage-style mansions popping up in areas like Montville village. But the owners of this 3,200-square-foot home wanted something a bit more international. Photography by Sergey Krasyuk.
