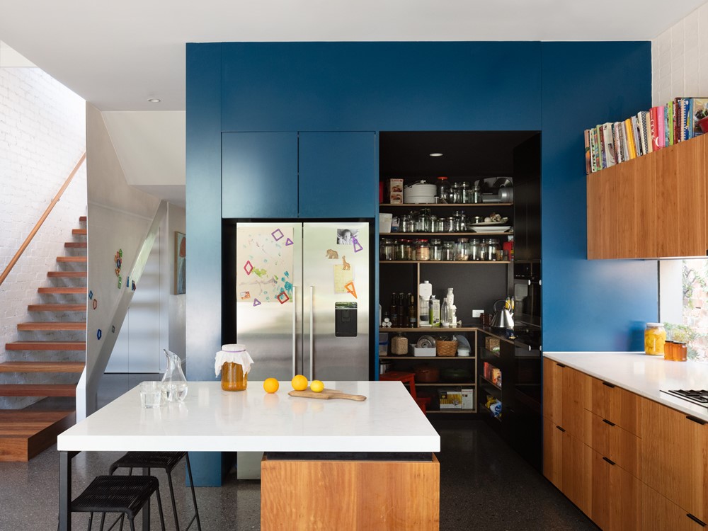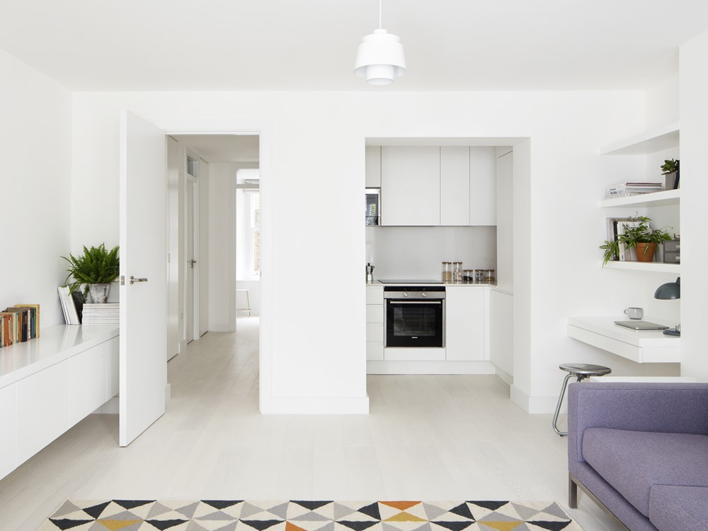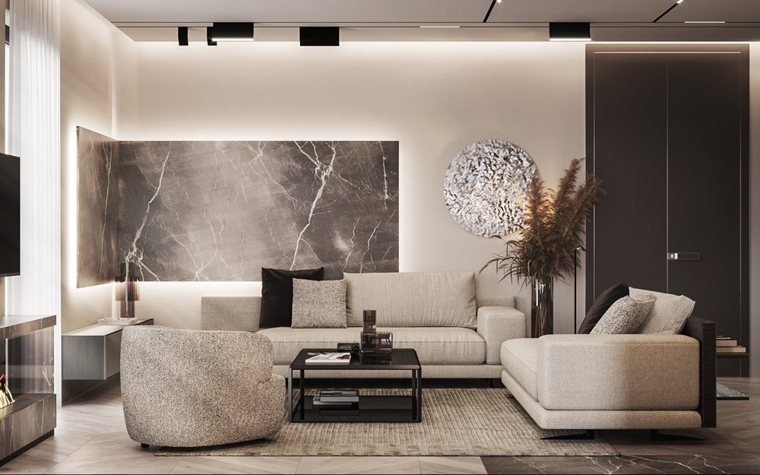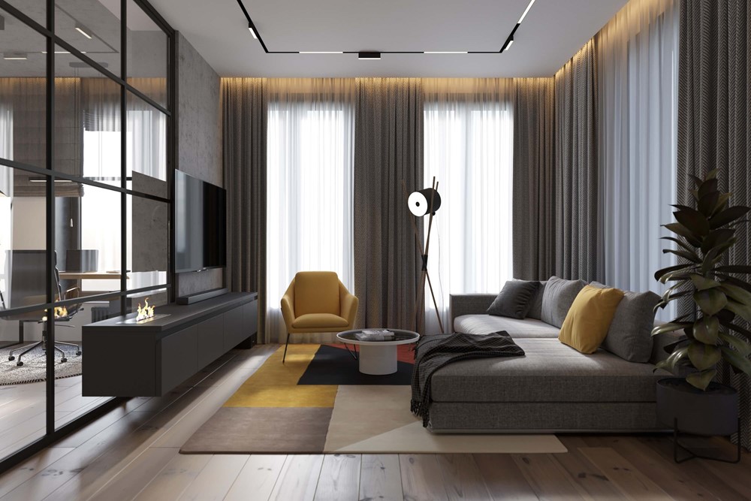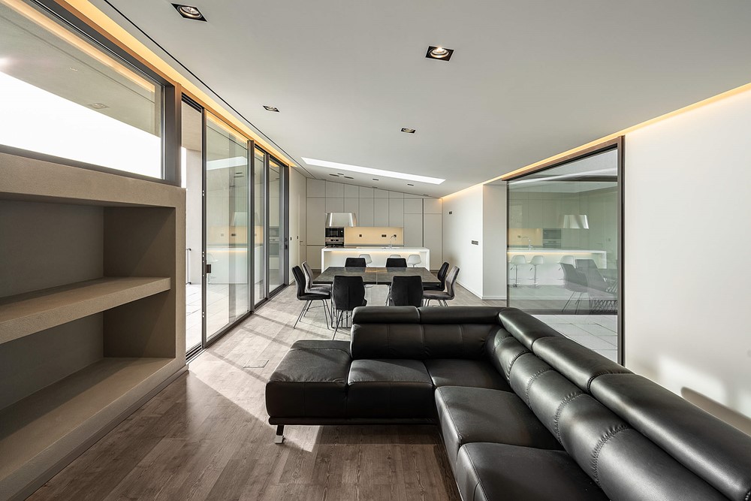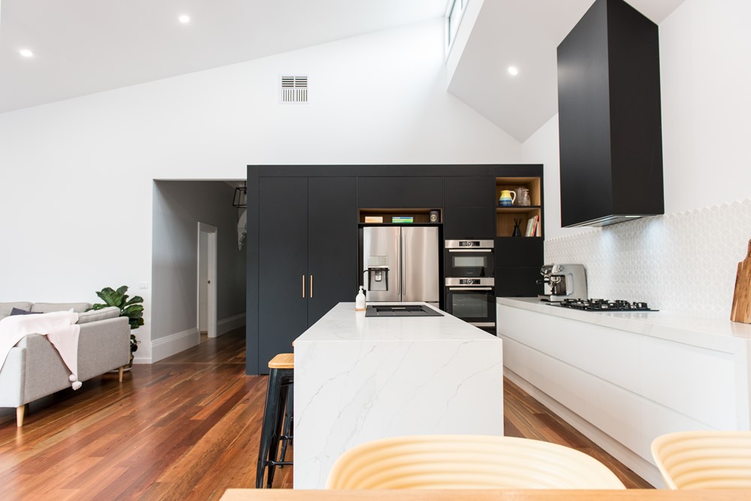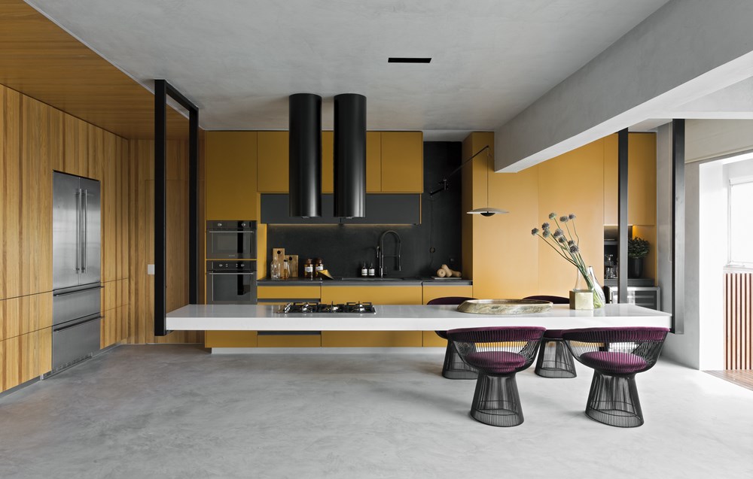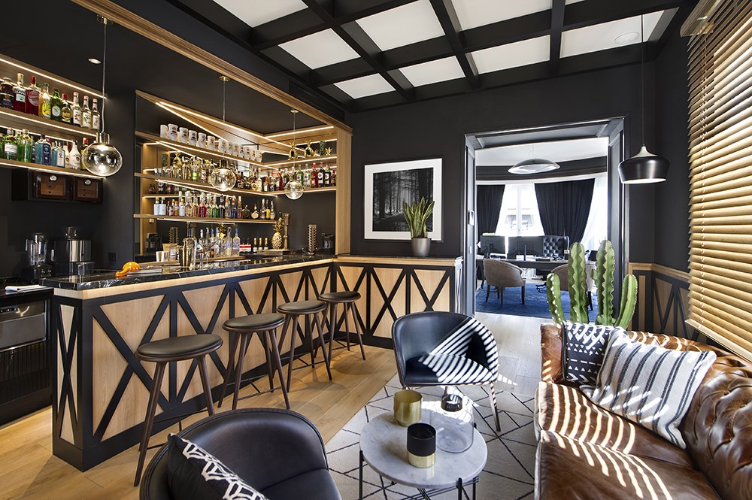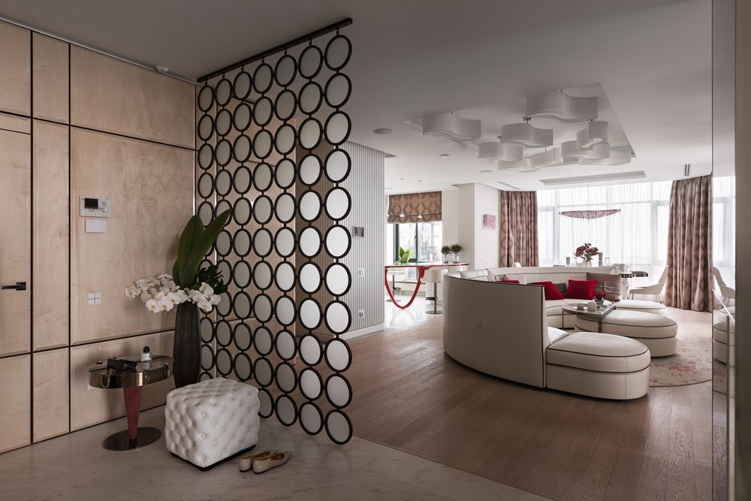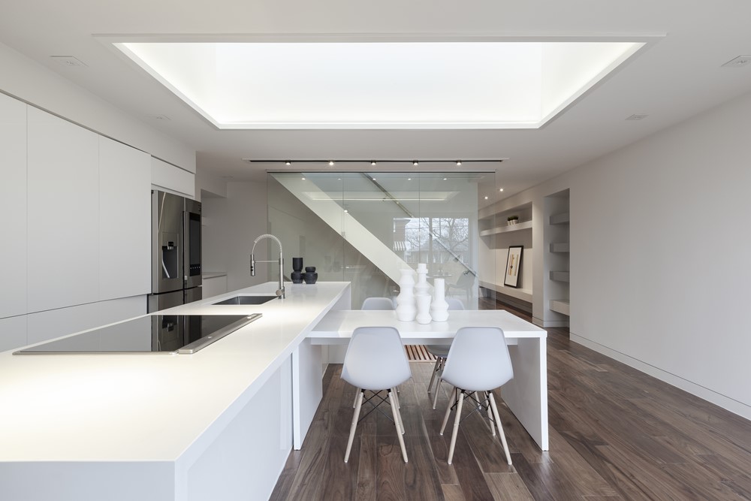Elm St House is a project designed by Gardiner Architects in 2018, covers an area of 230 m2 and is located in Melbourne, Australia. Photography by Rory Gardiner.
Monthly Archives: May 2019
Primrose Hill Flat by Amos Goldreich Architecture
The flat designed by Amos Goldreich Architecture is located in an apartment block consisting of 10 flats of about 60/65 square meters each. It is located in Chalcot Square, Primrose Hill – one of the most exclusive and expensive residential areas in London. Photoghraphy by Rory Gardiner.
Apartment in Berlin by Dezest design
Apartment in Berlin is a project designed by Dezest design. This project is like a piece of music in which not a single note can be lost when there is nothing to remove, and there is nothing to add when everything is in its proper place.
Vander Park by Geometrium
Vander Park is a project designed by Geometrium, covers an area of 74 m2 and is located in Moscow, Russia. Created for young couple. Photography courtesy of Geometrium.
GR House by Paulo Martins Arq&Design
GR House is a project designed by Paulo Martins Arq&Design. Inserted in a plot of land of irregular geometry and surrounded by constructions of little architectural value, this villa emerges as a consequence of its constraints. Photography by Ivo Tavares Studio.
Origami Fold House by SG2 design
Origami Fold House is a project designed by SG2 design. Located on the the outskirts of Melbourne’s CBD, this project in Footscray involved the demolition of rear lean-to structures, to accommodate new living areas with a rear deck and other general improvements. The house lies within a heritage overlay, which ensured we had to respect the existing facades as part of the design process. Photography by Hans van der Post.
Dijon Kitchen by Diego Revollo
Dijon Kitchen is a project designed by Diego Revollo. Innovation defines this kitchen designed for a young bachelor, in a penthouse in São Paulo. Photography by Alain Brugier
First Floor Attic by Egue y Seta
First Floor Attic is a project designed by Egue y Seta in 2018, covers an area of 750m2 and is located in Barcelona. Photography by VICUGO FOTO.
Soft touch residence by Bolshakova Interiors
Soft touch residence is a project designed by Bolshakova Interiors. “The client’s main desire was a white interior with a streamlined shape and red kitchen, which acted as the starting point for our team in creating the Soft touch residence. Bright accents in red colours emphasize the individuality of the owners and highlight pertinent details.” Photography by Andrey Avdeenko
Gazing House by RZLBD
Gazing House is a project designed by RZLBD / Atelier Reza Aliabadi. The house gazes at the street and the neighbourhood through the eyes of the two symmetrical windows, punctured on the mass cantilevered above the main floor, which resembles a face sneaking forward. Located at the Scarborough Junction, in the east end of Toronto, it was created respecting the narrow site, the restrictive budget, and all the speculations. Despite all these limitations, the house is like a curious creature; it contaminates its surrounding, made of typical Torontonian infill houses, with livelihood and inspires the possibility of design which belongs to everyone and everywhere.
