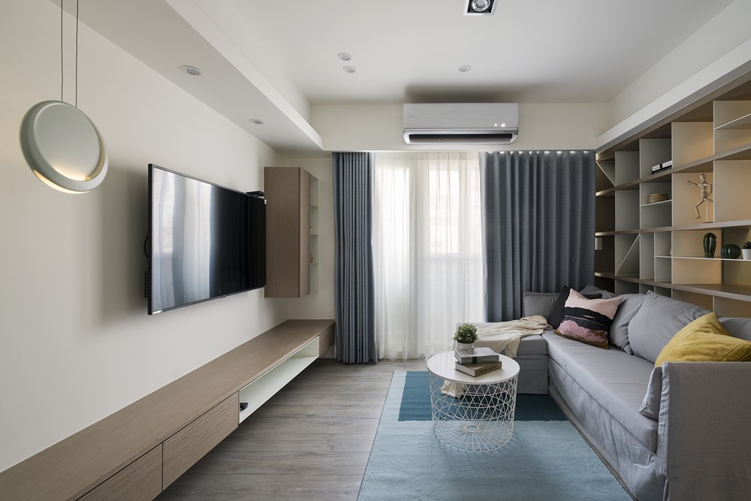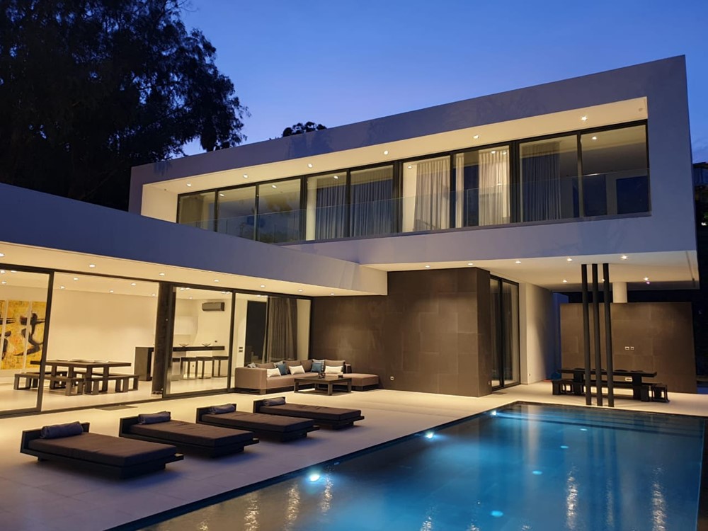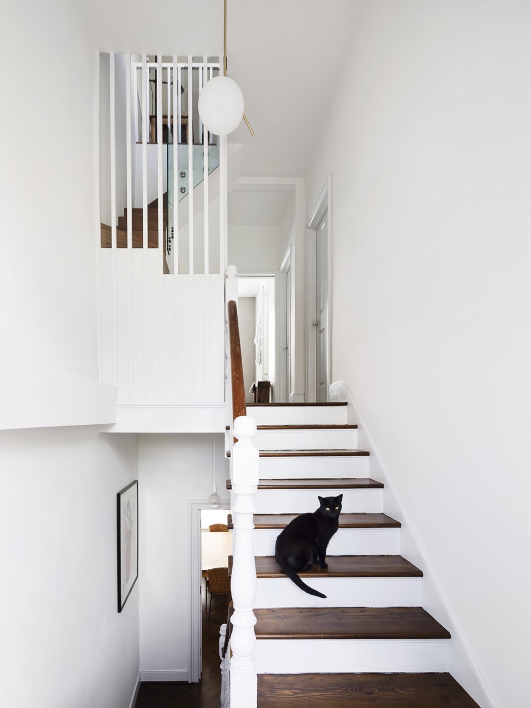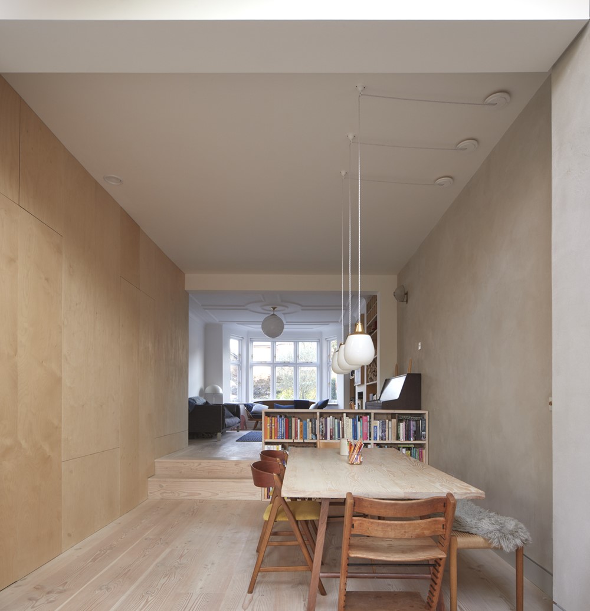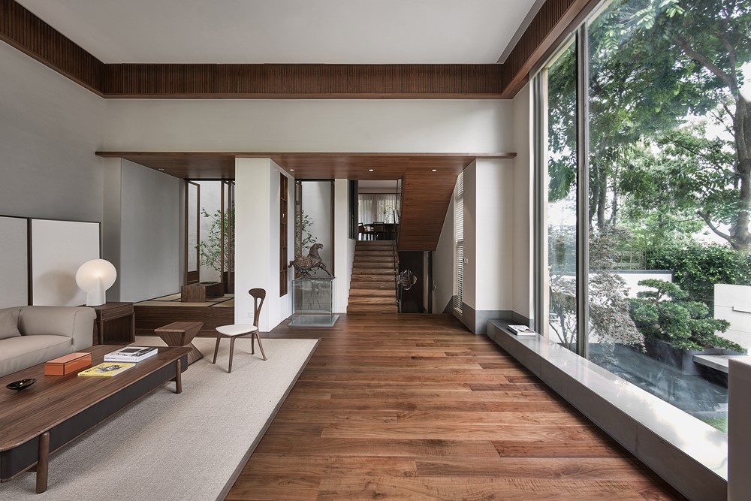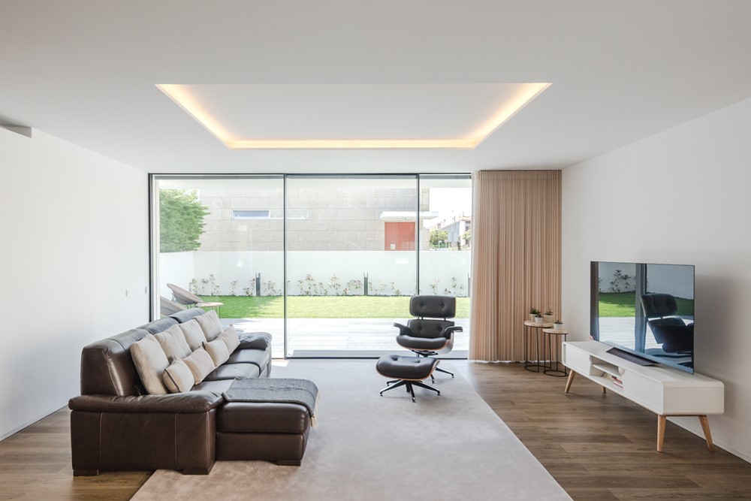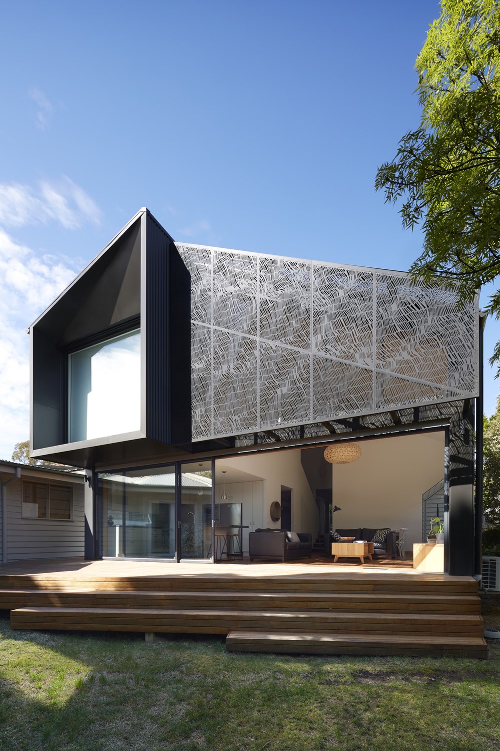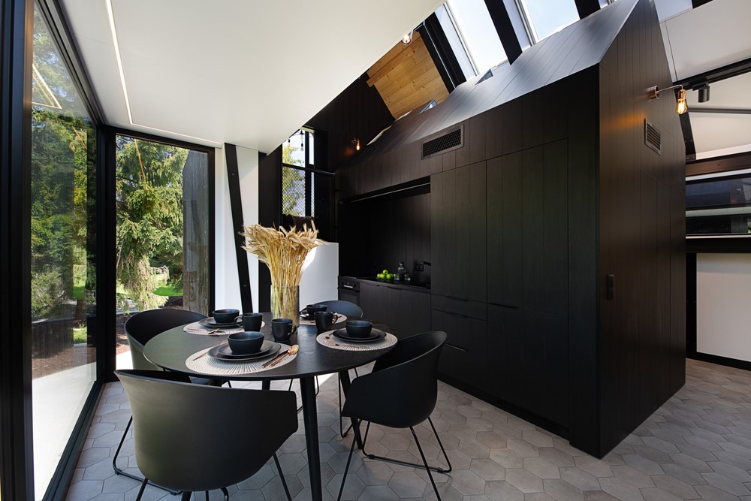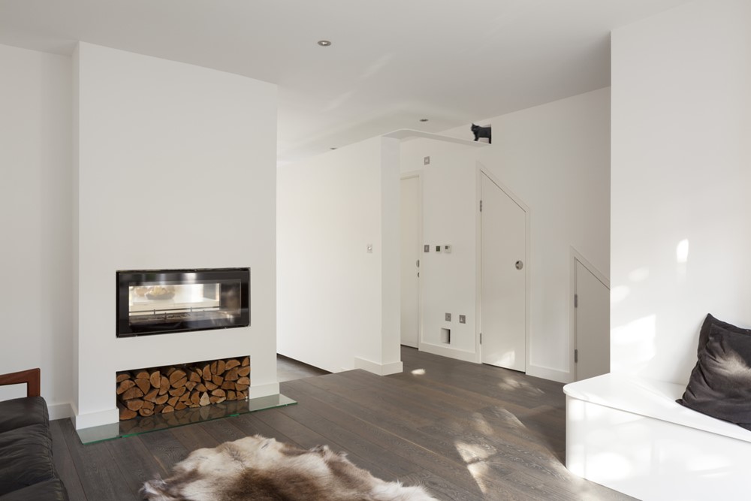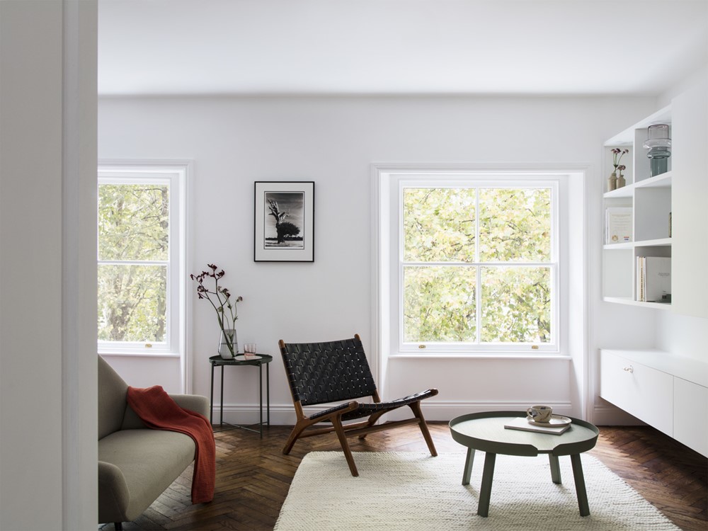This apartment is a project designed by YU YA CHING Interior Design from Taiwan.
Monthly Archives: September 2019
Villa Cabo Negro 2 by Cap Realty & Archgues
Villa “Cabo Negro 2” was designed by Cap Realty & Archgues and built in 2019 . This private house with 2 rectangular blocks was planned with a triple objective:
1. Marry the shape of the mountain
2. Penetrating lights and sea reflect whatever the angle of view
3. Feel the emotion of the existing nature
St. George’s Ave by Amos Goldreich Architecture
Amos Goldreich Architecture has completed the refurbishment and transformation of a maisonette in Tufnell Park, including the addition of a new loft conversion to provide a tranquil haven for the owners. Photography by Oliver Hammick.
Douglas House by RISE Design Studio
Douglas House is a project designed by RISE Design Studio in 2019, covers an area of 180 m2 and is located in London, United Kingdom. Photography by Edmund Sumner
Gong Sheng by Jingu Phoenix space planning organization
Gong Sheng is a project designed by Jingu Phoenix space planning organization. The client is a landscape designer couple, who have a particular affection for nature and a serene lifestyle. The interior space consists of one basement and two floors on the ground, and each floor features staggered interior structures, which enriches the interaction between the occupants and spaces. The atrium and staircase are in the central area, with a green maple brought into the atrium from the previous residence. The underground rooms, tea drinking area and kitchen are dotted with plants. Each area within the space well integrates with nature and is awash with a living atmosphere. Photography by Wu Yongchang
Cidade da Maia House by Raulino Silva Architect
The house “Cidade da Maia” designed by by Raulino Silva Architect is located in the corner of Vila Alegre Street and Ferreira de Castro Street, in the city of Maia. The implantation was already defined on the allotment license and that’s determined the backrest to the blind facade of the building on the East side, leaving three facades free to North, South and West side. Photography by João Morgado
Elphin House by Julie Firkin Architects
Elphin House is a project designed by Julie Firkin Architects in 2016. This addition opens up to an established back garden in the leafy suburb of Ivanhoe. Seven metre wide doors slide away and broad timber steps descend into the garden. A massive but finely detailed facade screen modulates northern sunlight in the main living area. The algorithmic pattern of the facade screen was inspired by foliage and textile patterns. Photography by Christine Francis.
CAMPPINUS PARK Innovative Resort by modelina
CAMPPINUS PARK Innovative Resort is a project designed by mode:lina. In a Polish seaside town of Jezierzany, by Wicko lake, there is a new microcosm surrounded by trees – an innovative place which came from a passion for local traditional architecture and a need for modernity. The Investor invitedmode:lina™ designers to make their ambitious interior architecture vision a reality. Photography by Studio Prototypownia.
Minimal living by Scenario Architecture
Minimal living is a project designed by Scenario Architecture in 2013, covers an area of 119 m2 and is located in London, United Kingdom. Photography by Matthew Clayton.
Westbourne Gardens by Brosh Architects
Westbourne Gardens is a project designed by Brosh Architects in 2017 covers an area of 105 m2 and is located in London , United Kingdom. Photography by Rory Gardiner
