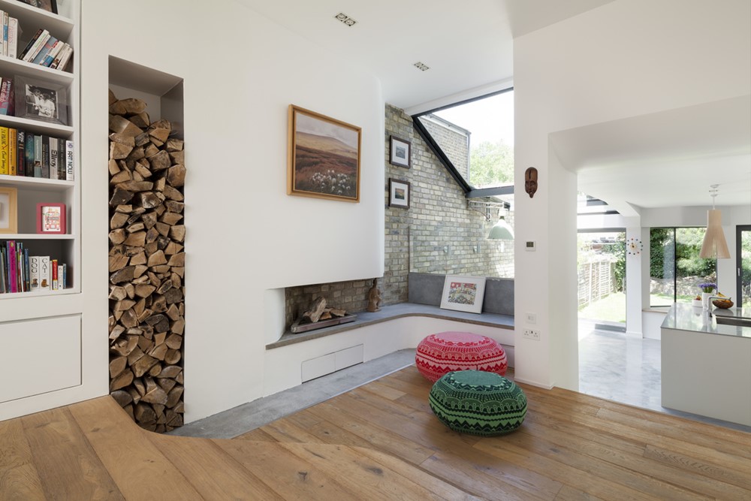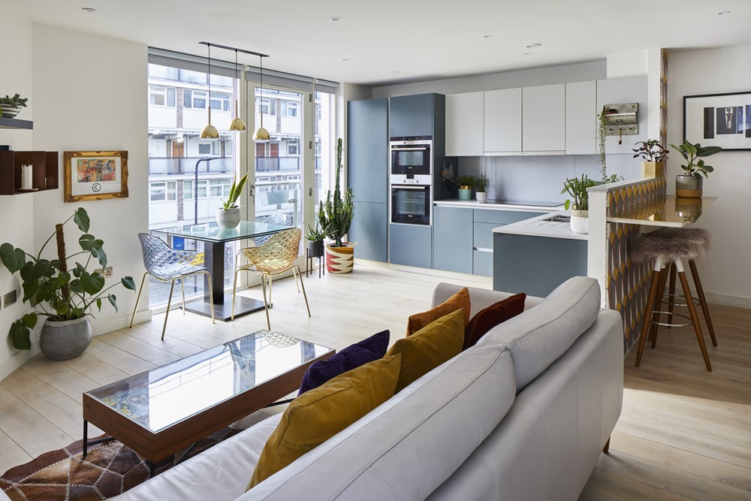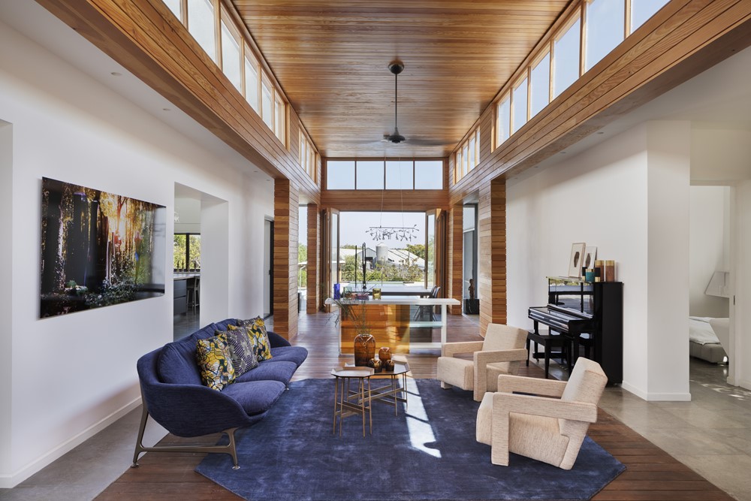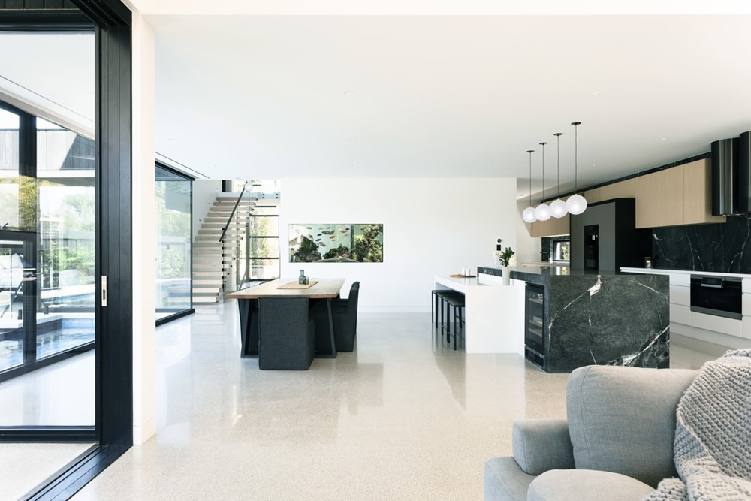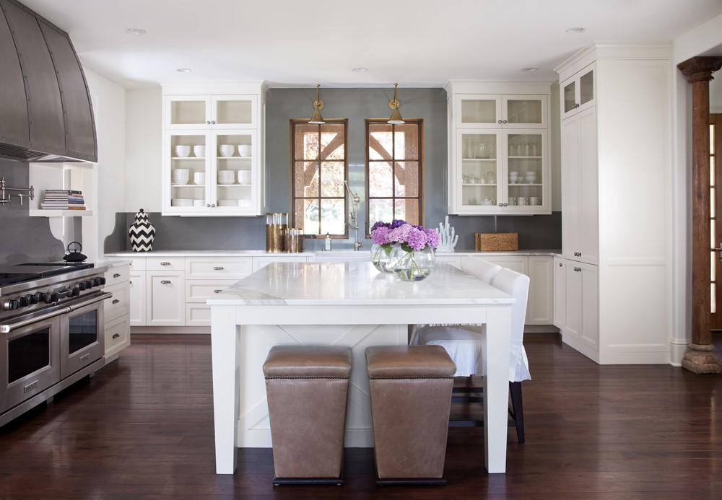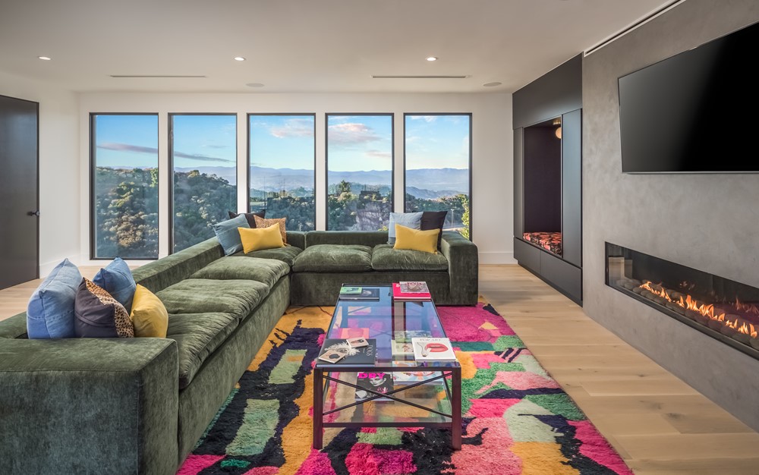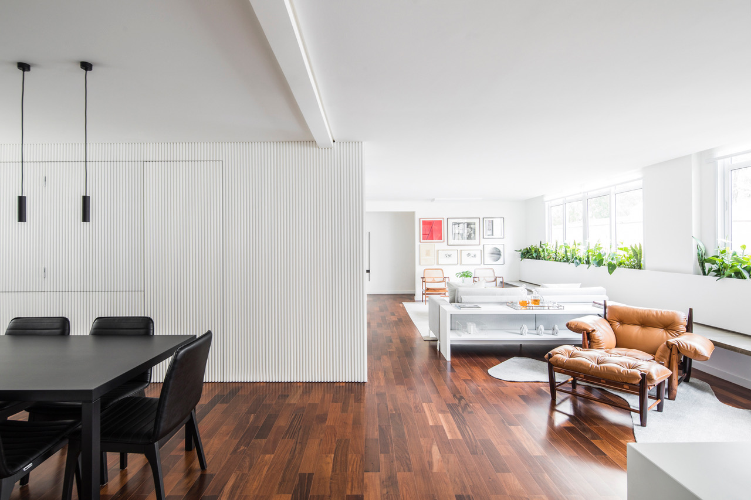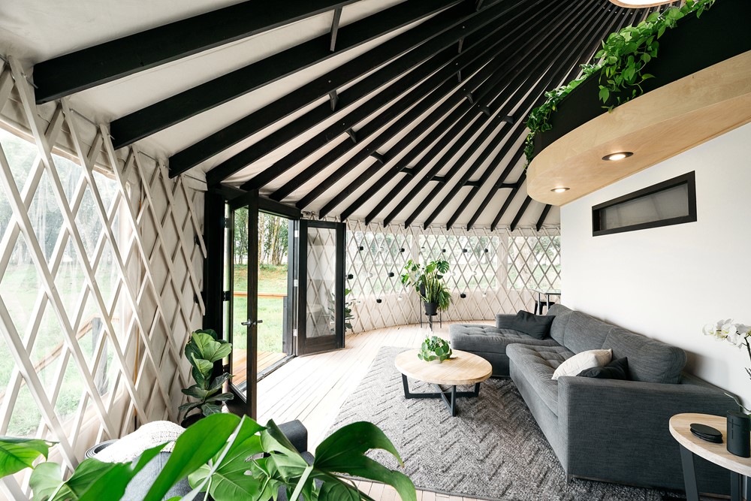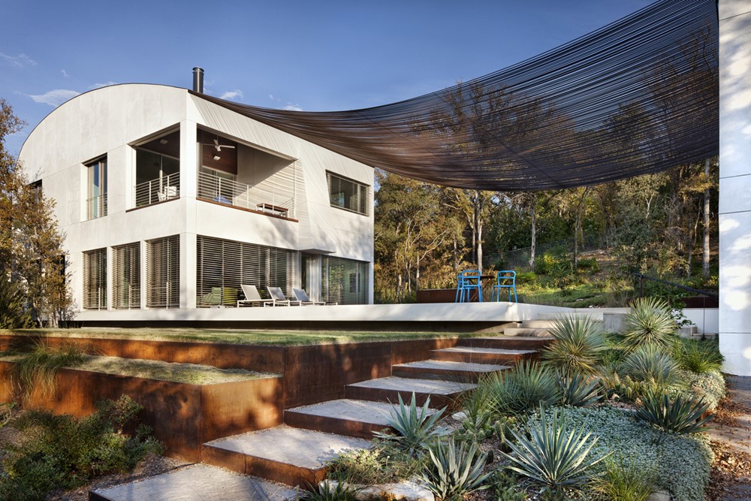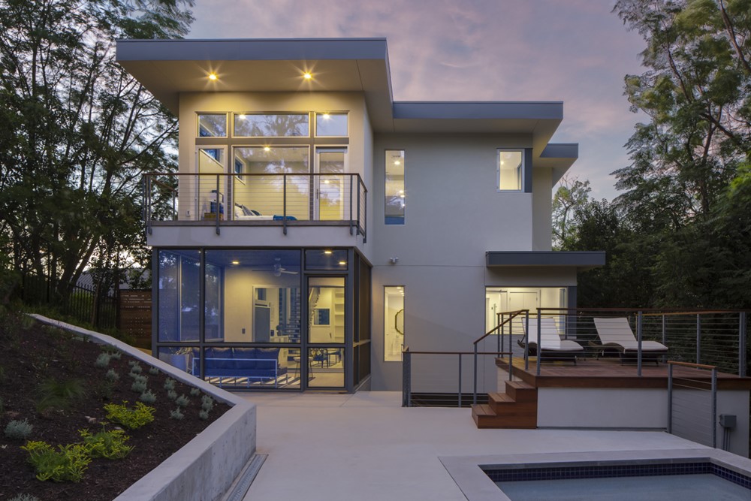Northern light is a project designed by Scenario Architecture in 2013, covers an area of 152 m2 and is located in London, United Kingdom. Photography by Matthew Clayton.
Monthly Archives: December 2019
ANGEL Apartment by LOUD Architecture & Interior Design
Loud Architecture & Interior Design Ltd (aka LOUD Architects) have completed a unique project in Angel in the borough of Islington in London, UK. Photography by Chris Snook.
The Plowing House by Henkin Shavit Studio
The Plowing House is a project designed by Henkin Shavit Studio. The concept of “plowing” was an initial source of inspiration for the conceptual design phase of the project. The “plowing” which is a regular intervention for a soil complex, divides it into strips or sowing areas. The same areas that are subspace of skating appear in the villa in different space configurations, with the “plowing” rhythms producing the transitions between public and private. The spaces create a longitudinal and random-transverse system of man and his movement at home. Photography by Assaf Pinchuk.
Fauconshawe Project by The Little Brick Studio
Fauconshawe Project is a project designed by The Little Brick Studio in 2018, covers an area of 620 ft2 and is located in Balnarring Beach, Australia. Photography by Amorfo Photography.
Interiors project in Cherry Hills by Andrea Schumacher Interiors
Andrea has a unique talent of merging beautiful, modern, custom designed pieces with older pieces… interesting items from the clients’ personal collections or charming antiques, then infusing bold touches of color. You’ll see it in this Cherry Hills, Colorado home with interiors designed by Andrea Schumacher Interiors. Photography by Emily Minton Redfield.
Highest Home in Malibu by Sven and Sara Simon
This house is the result of a husband-and-wife home team: Sven Simon is the Managing Partner of Funf Ventures, which develops design-driven real estate. Sven’s wife, Sara Simon, founder of interior design firm Handsome Salt, created this colorful coastal home which is located on one of the highest ridge lines in all of Malibu, California. Perched at an elevation of 2,400 feet, this home has once-in-a-lifetime 360-degree ocean/city/mountain views.
JDI Apartment by Treszerosete
JDI is a project designed by Treszerosete. The apartment located in São Paulo, has been renovated to meet the needs of the new residents. The in-situ molded concrete bench, is the main element of the architectural party, and aims to integrate all social spaces and maximize the capacity of it’s use. Along it, are arranged the living room, reading, office and television room. Photography by Maíra Acayaba.
Modern Yurt by Zach Both
This Modern Yurt is a project designed by Zach Both. “Tell someone you’re building a yurt and half the time you’ll watch as a look of confusion washes over their face. “What’s a yurt?!” they’ll often reply. Despite my inclination to tell people to imagine a wood-framed circus tent, the yurt is actually a unique structure with a rich history that stretches back thousands of years. The yurt has been altered and adapted in many ways since its earliest invention, but the basic principles have stayed the same.” Photography by Bryan Aulick.
Westridge Residence by Miró Rivera Architects
The Westridge Residence designed by Miró Rivera Architects represents the intersection of inspiring design and exceptional sustainability. Built for a family of four, the design focuses on two compact structures—a main house and detached garage with a guest apartment—linked by a trellis of rebar suspended in a natural catenary curve. Photography by Cris DeWitt and Paul Finkel.
Rutherford Residence by Merzbau Design Collective
Rutherford Residence is a project designed by Merzbau Design Collective. On a hillside just south of Lady Bird Lake in Austin Texas, the Rutherford Residence reaches skyward to capture views of downtown. The steep topography of the site presented both a challenge and an opportunity. The design process focused on addressing the dual nature of the site– intimate, lush and steep toward the back, open and urban at the front– allowing for a variety of views and experiences as one moves toward and through the home. Photography by Brian Cole and Brian Mihealsick
