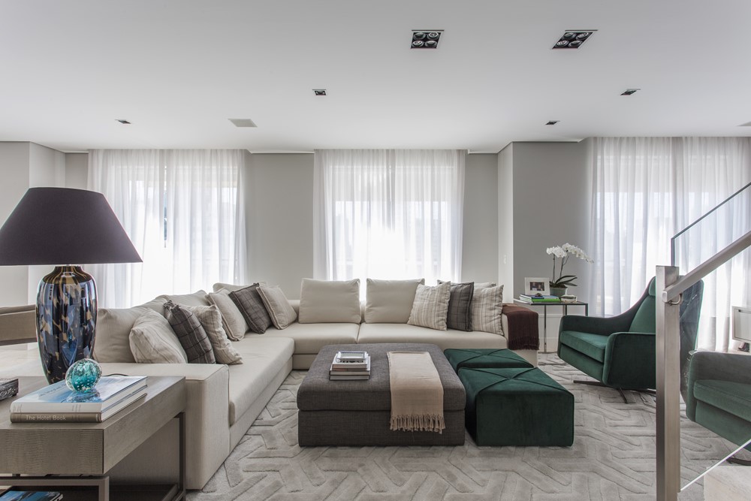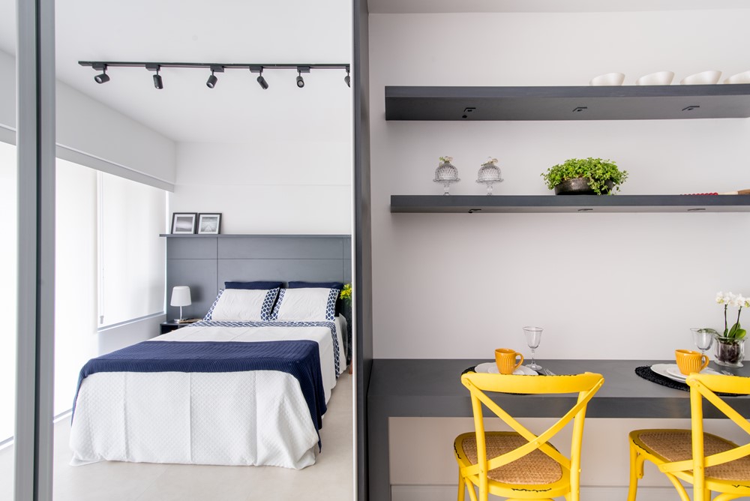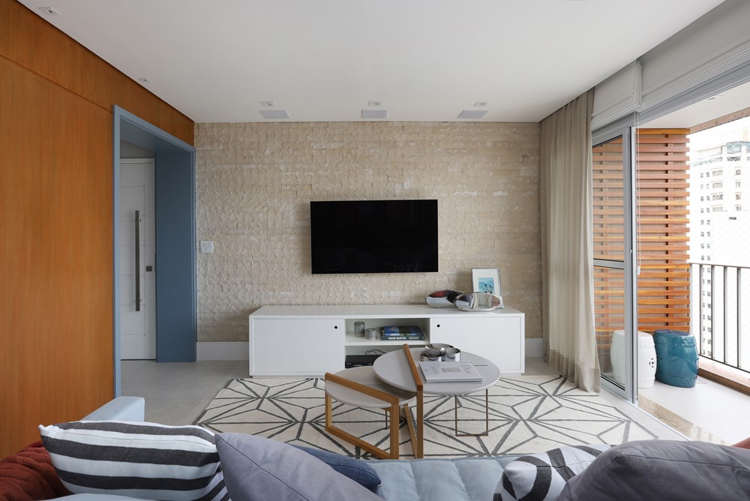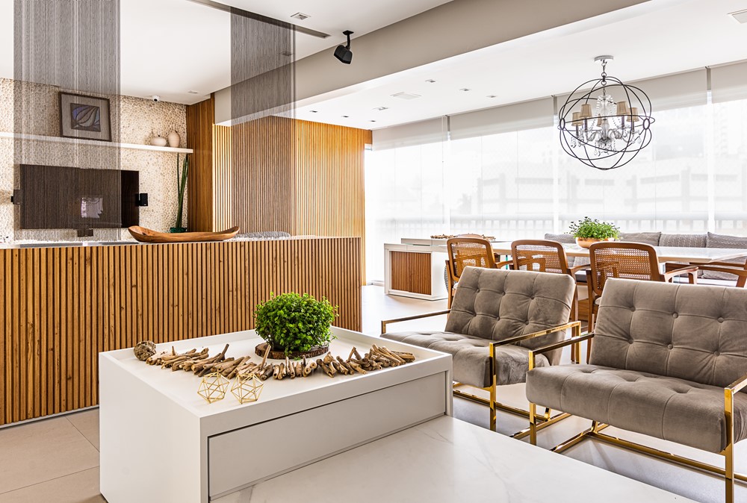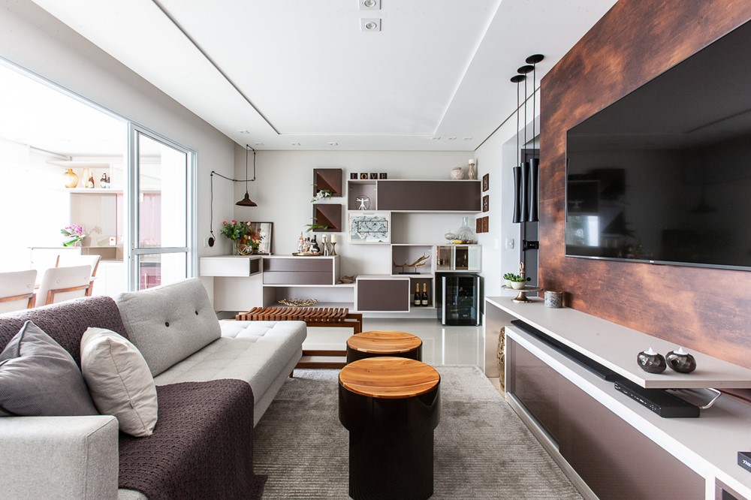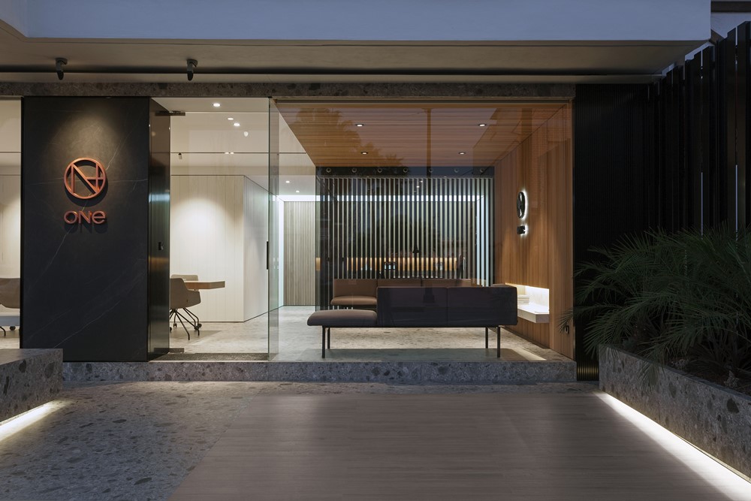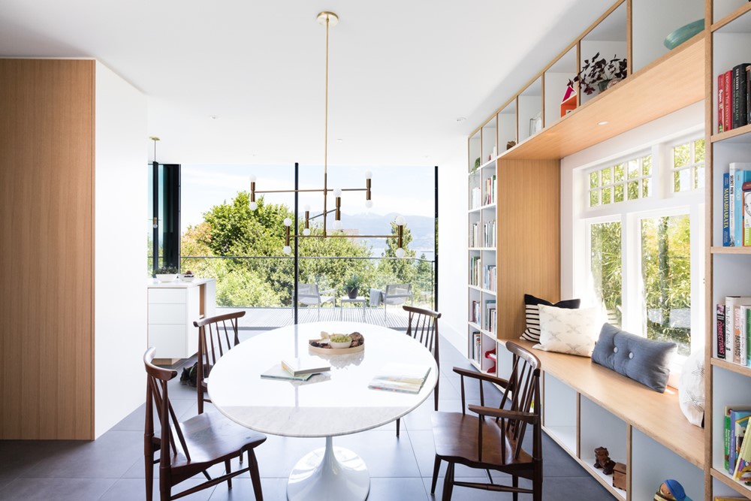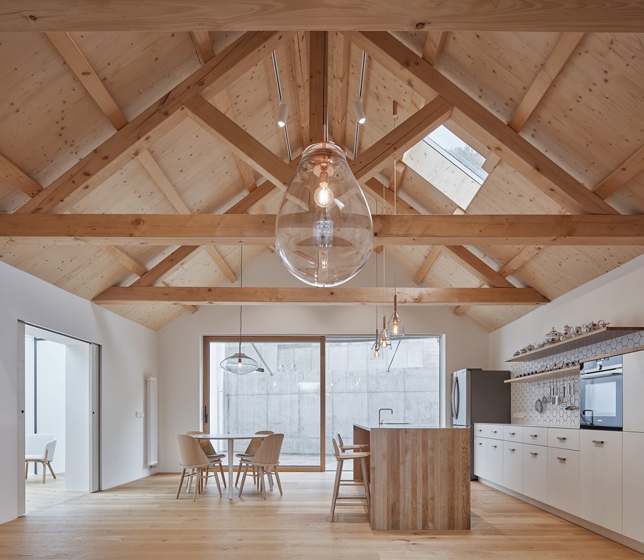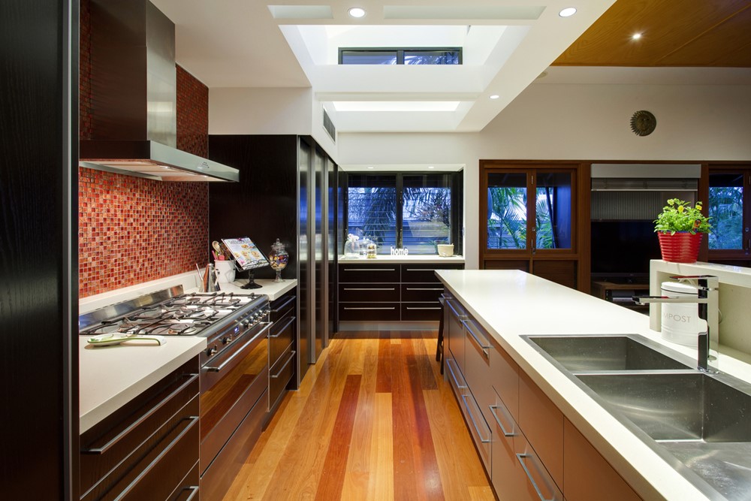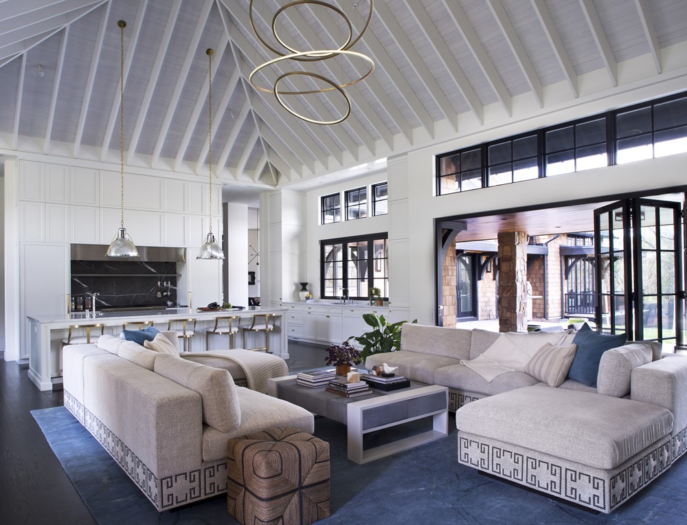For this coverage in São Paulo, the office Spazio Arquitetura focused on ensuring the integration of the social area, so that the resident family could enjoy the home theater and dining room. The project, from the Spazio Arquitetura office, contributed to more frequent meetings between family and friends.
Monthly Archives: December 2019
Industrial style by Bordin & Soares
Functional decoration and industrial style complete in 29 m² The project, from Bordin & Soares Interiores office, also sought to create a practical and cozy space. Photography by Julia Herman Fotografia
A large and elegant 120 m² apartment for a couple by Gabriela Prado
A large, elegant and classic apartment. This was the goal of architect Gabriela Prado when designing this home for a young couple from São Paulo. Located in the Brooklin neighborhood, the 120-square-meter apartment underwent a nine-month renovation – practically a pregnancy – to stay the way residents wanted.
Apartment by Suellen Figueiredo
For this apartment in São Paulo, the architect Suellen Figueiredo elaborated a project based on the use of spaces. In addition to the multifunctional spaces, the property has also gained a neutral décor that allows it to be up regardless of the weather.
Apartment by Paula Carvalho
For this 107 m² apartment in São Paulo, the architect Paula Carvalho thought of a décor that matched the nature of the residents: super cool and who love parties.
Oficinas ONE by Manuel García Asociados
This office project designed by Manuel García Asociados belongs to the public area of the new headquarters of the “One” business group, dedicated to the management of architecture and interior design projects, the promotion of housing and also the construction. Photography by Diego Opazo
Mullet House by RUFproject
The project designed by RUFproject is a unique renovation of an early 1900’s character house in Vancouver, Canada. The house was given new life by stripping it back to its original and then weaving in a modern house that completely opens up the north facade to the panoramic expanse of the north shore mountains. Photography by Ema Peter.
Family House in Jinonice by Atelier 111 architekti
Family House in Jinonice is a project designed by Atelier 111 architekti in 2016, covers an area of 318 m2 and is located in Jinonice, Prague, Czech Republic. Photography by BoysPlayNice.
Hawthorne Eco Home Renovation by dion seminara architecture
This Hawthorne eco home renovation designed by dion seminara architecture morphed the home from a two-bedroom cottage for a couple, to a three bedroom, two-storey family home. Photography by Darren Kerr.
Interiors project in Cherry Hills Village by Andrea Schumacher Interiors
Colorado and east coast elegance collide in this Cherry Hills Village, CO interior design by Andrea Schumacher Interiors. The perfect mix of bespoke furniture, black and gold finishes and just a few glamorous touches result in a style and function the homeowners enjoy and share each day. Photography by Emily Minton Redfield.
