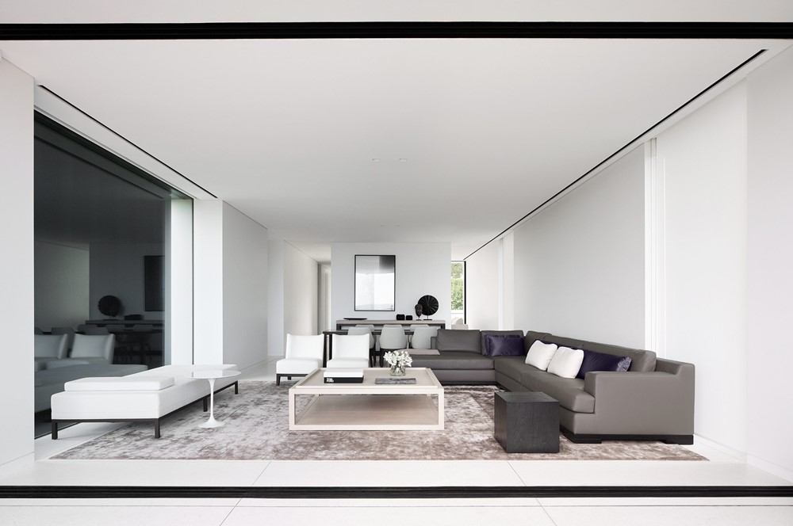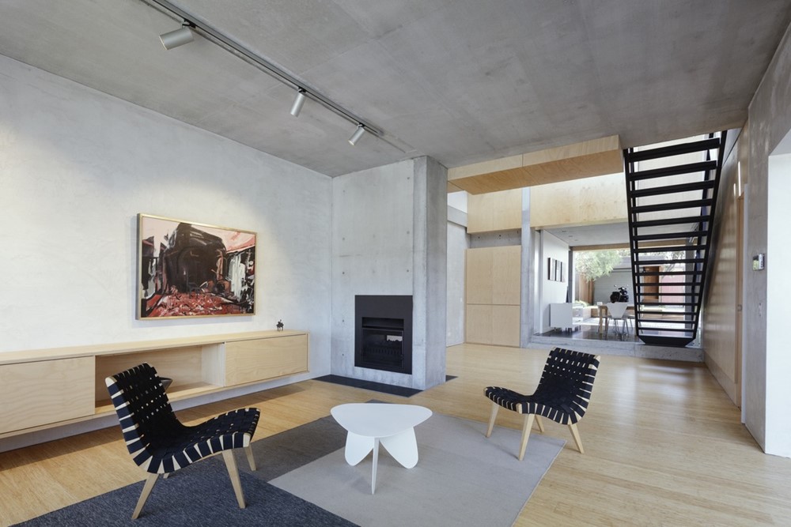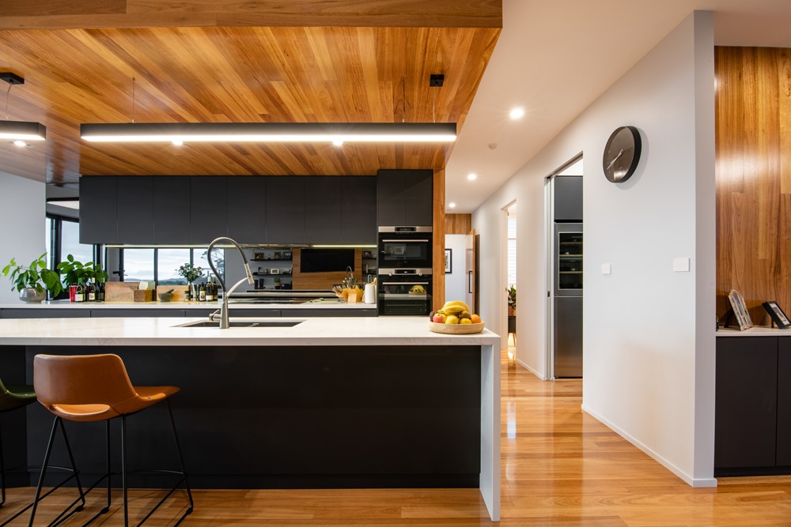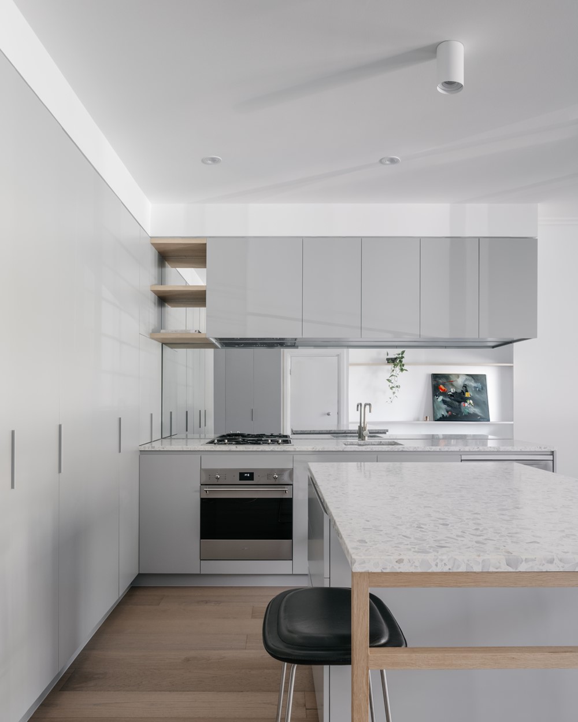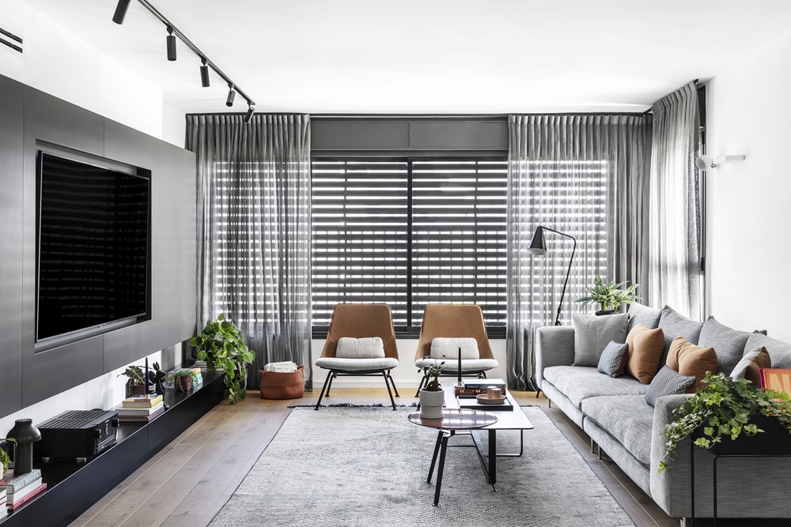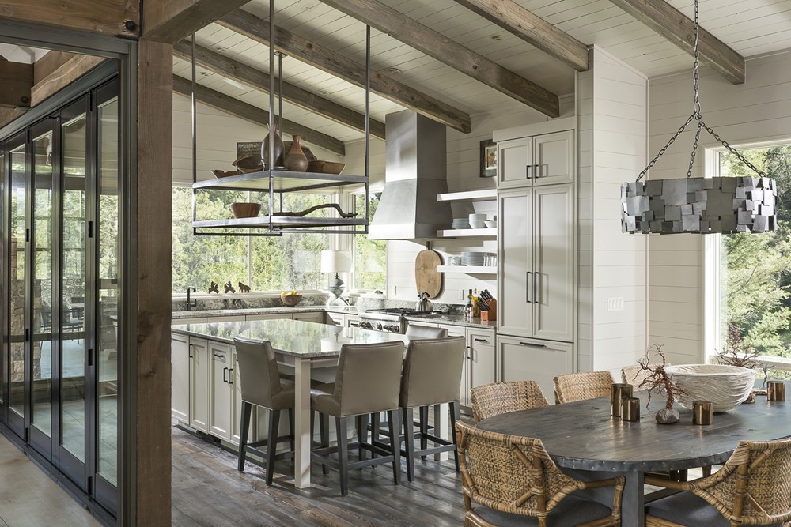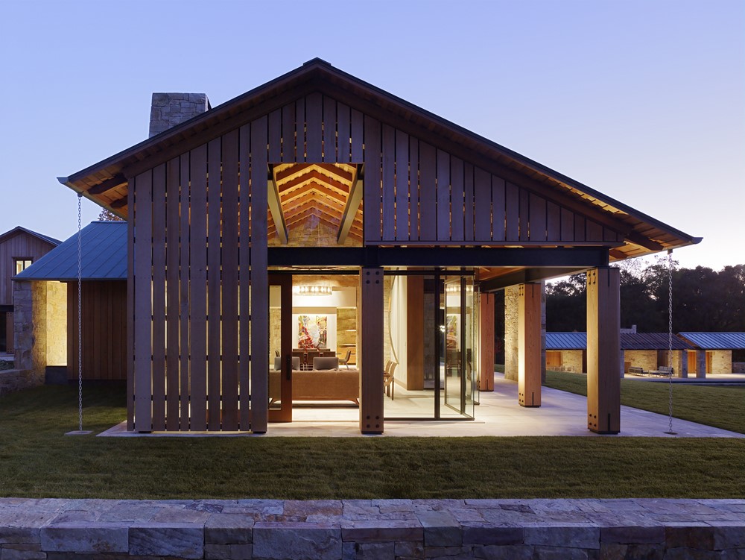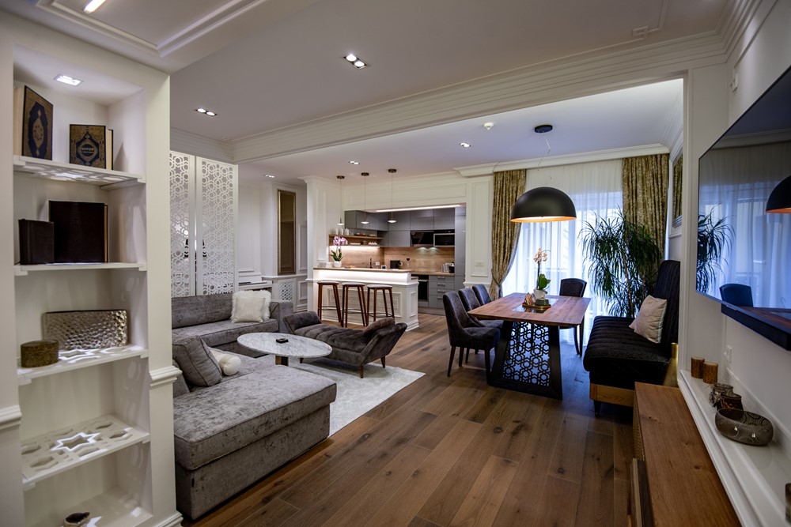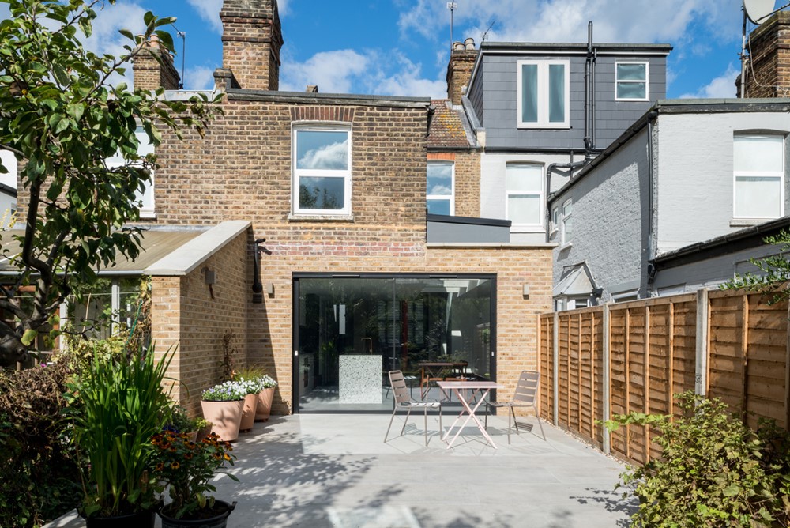BARRIL restaurant is a project designed by PAULO MERLINI architects. Owner of a house with more than nine years of existence and armed with an entrepreneurial spirit that is natural to him, the client approached us with the problems well outlined. He intended to grow the house in order to reduce the waiting time of the clients, a space with a strong character that would fit with the remaining corporate image of the company and solve the problem of noise that arose whenever the house was full. Photography by Ivo Tavares Studio.
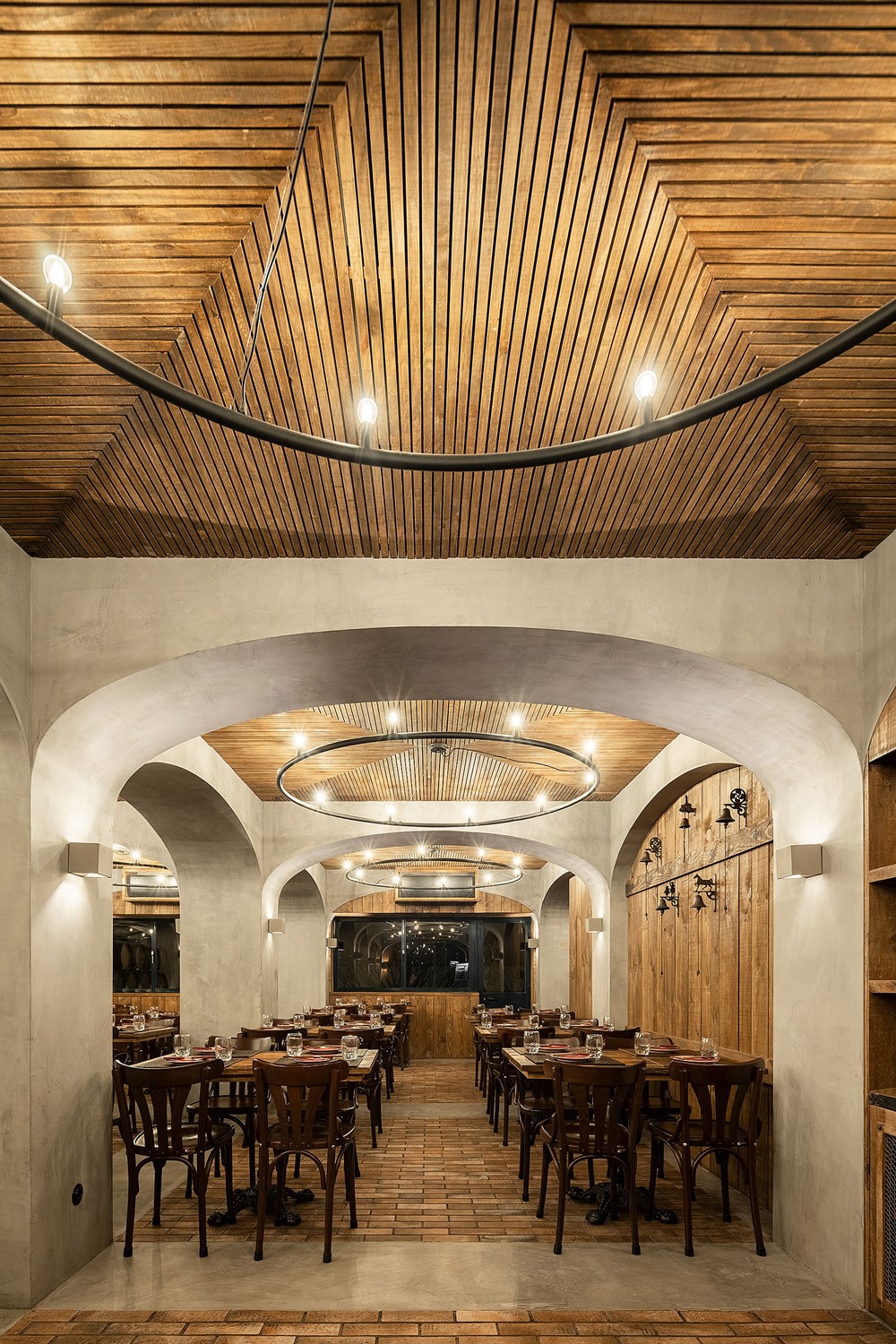
Restaurante Barril em Valongo do atelier de arquitetura Paulo Merlini com fotografia de arquitetura Ivo Tavares Studio
.

