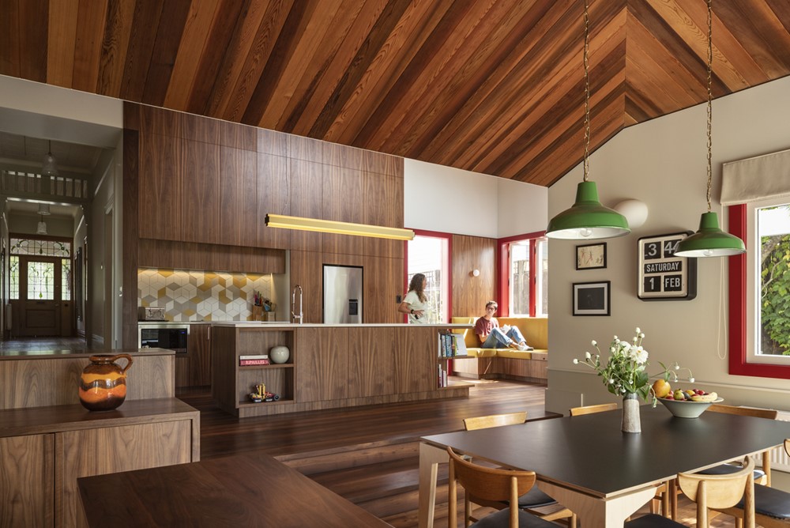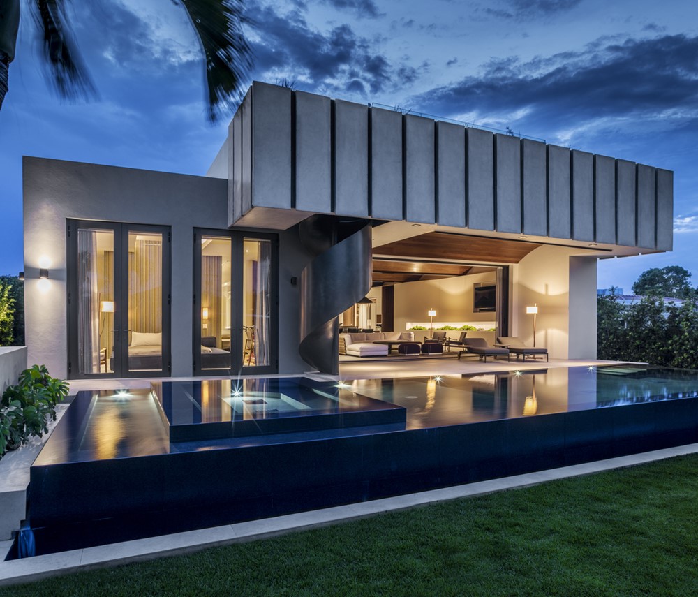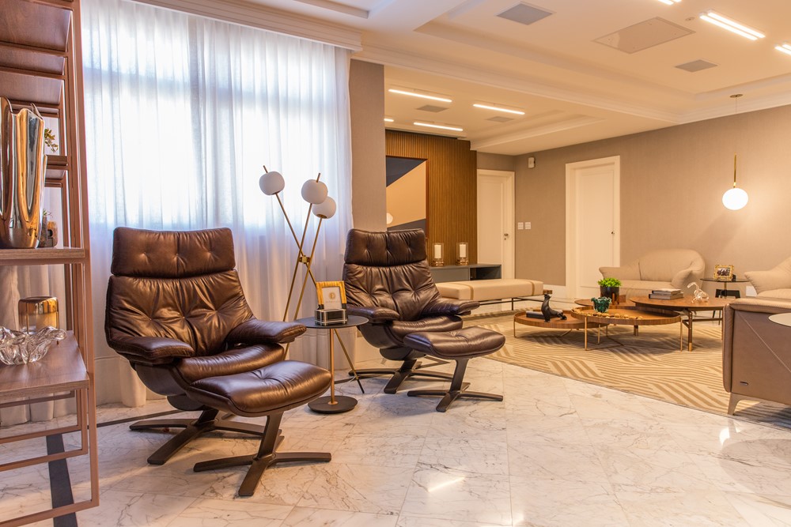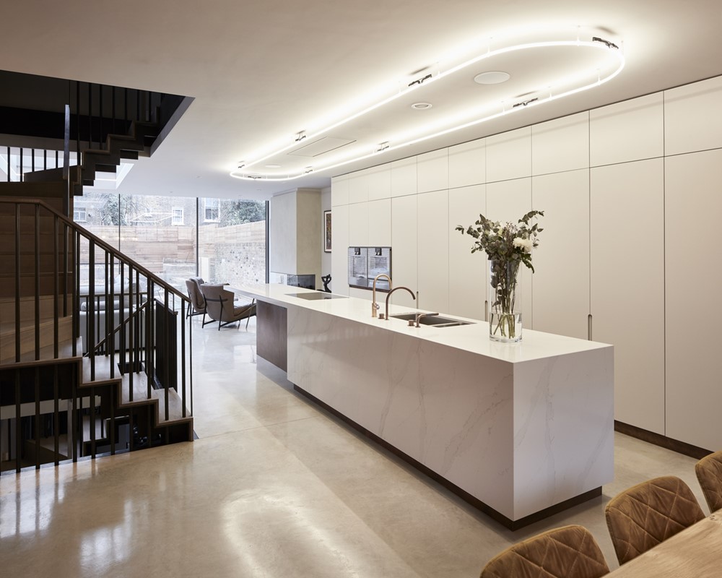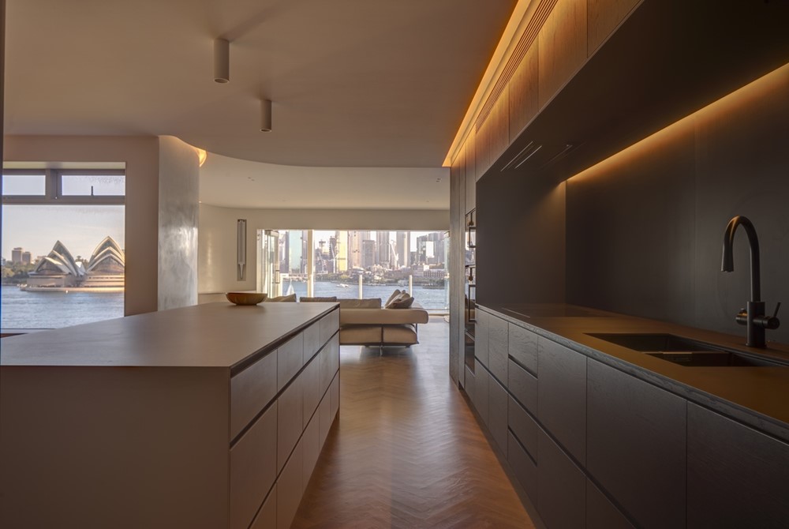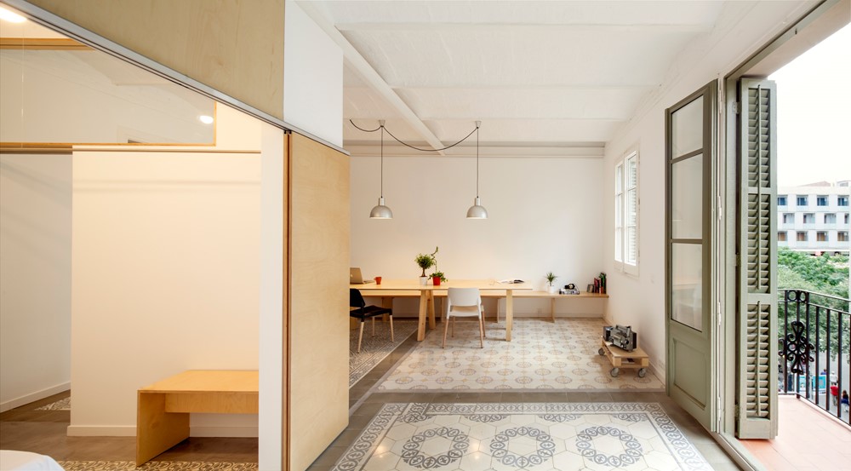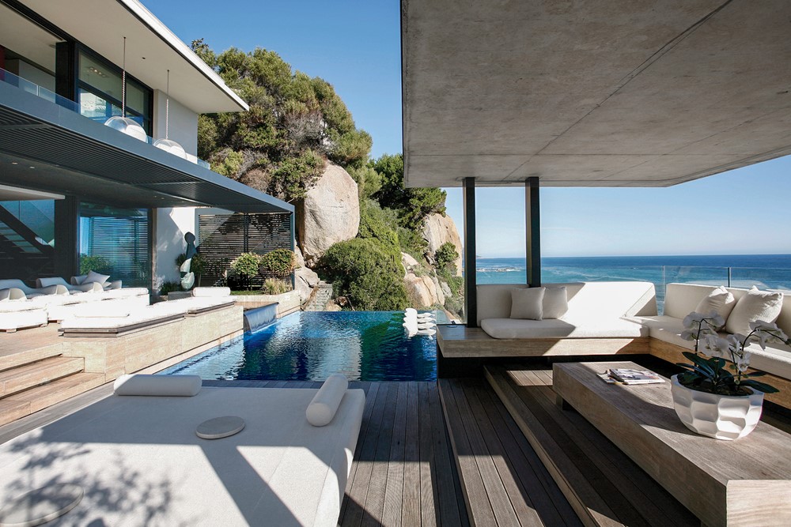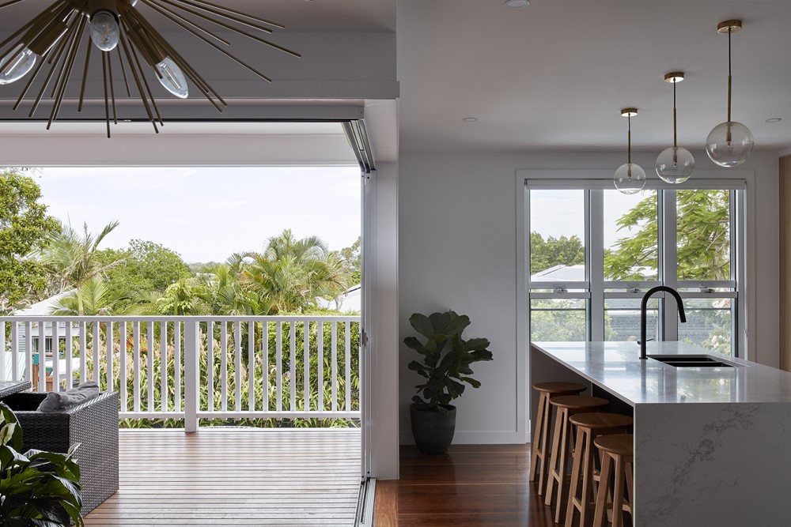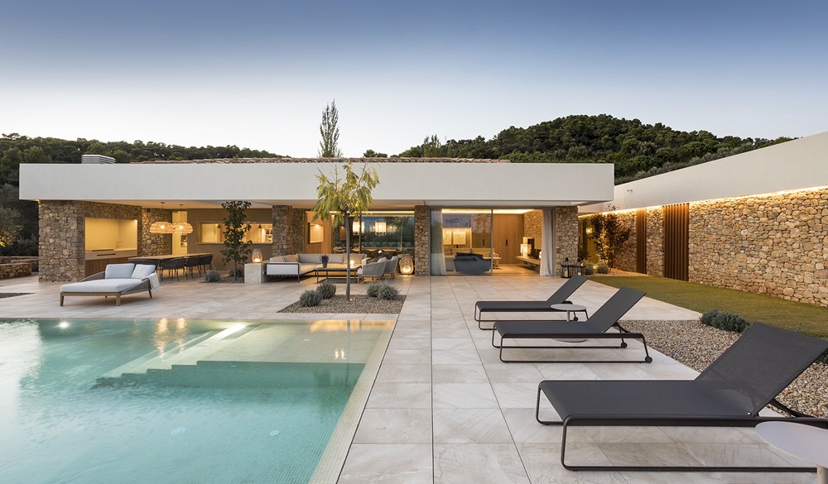Split House designed by Pac Studio is a renovation to a villa in the Auckland suburb of Sandringham. The project involved the design of a new addition that steps gradually through three split levels down to create an easy connection from the living spaces to the landscape. Photography by Simon Devitt.
Monthly Archives: February 2021
Villa M by Doo Architecture
Villa M is a project designed by Doo Architecture. The narrow lot of this property is instrumental in determining the plan for this house seeking light and views. 60 feet wide X 150 feet long the lot size renders the opportunity to create a courtyard house. Aside from the typical modern Miami home, conceptually thinking from the inside out, will be the driving force of the architecture for Villa M. Photography by Oriol Tarrida.
.
Bom Pastor by Fernanda Rubatino
The project designed by Fernanda Rubatino is just over 66m² and is located in the Bom Pastor neighborhood, a prime area of Juiz de Fora, in Minas Gerais. The idea was to bring greater integration between spaces, creating wider environments that were better used in daily life. Photography by Isaac Freitas.
.
Oakley House by Paul Archer Design
This property designed by Paul Archer Design is a large end-of-terrace in the East Canonbury Conservation Area with five floors and garden. The property had been altered in the past. Having been divided into flats, with almost all period features lost the house was ready for a transformation! Photography by Oliver Perrott.
.
Kirribilli by McGregor Westlake Architecture
This project designed by McGregor Westlake Architecture called for the complete interior refurbishment of an apartment with dress circle views of Circular Quay, The Sydney Harbour Bridge and Opera House. A concept diagram was developed based on a collection of paintings by Dorothy Napangardi, one of which was dominated by a deep black ground. As a foil to this centrally placed work, a rich warm chocolate “Dark Core’ was inserted through the centre of the plan, dividing the living and bedroom areas. Photography by Brett Boardman.
.
Renovation of an eixample apartment by FORMA
The project designed by FORMA presents the renovation of an apartment located in Barcelona. The building dating froma 1930. has a surface of 70m2 with a main facade facing ‘Provanca’ street and a service yard. Photography by Adrià Goula.
.
Lar Familiar by Paulo Moreira architectures
Lar Familiar is a project designed by Paulo Moreira architectures in 2020, covers an area of 120m2 and is located in Porto, Portugal. Photography by Ivo Tavares Studio.
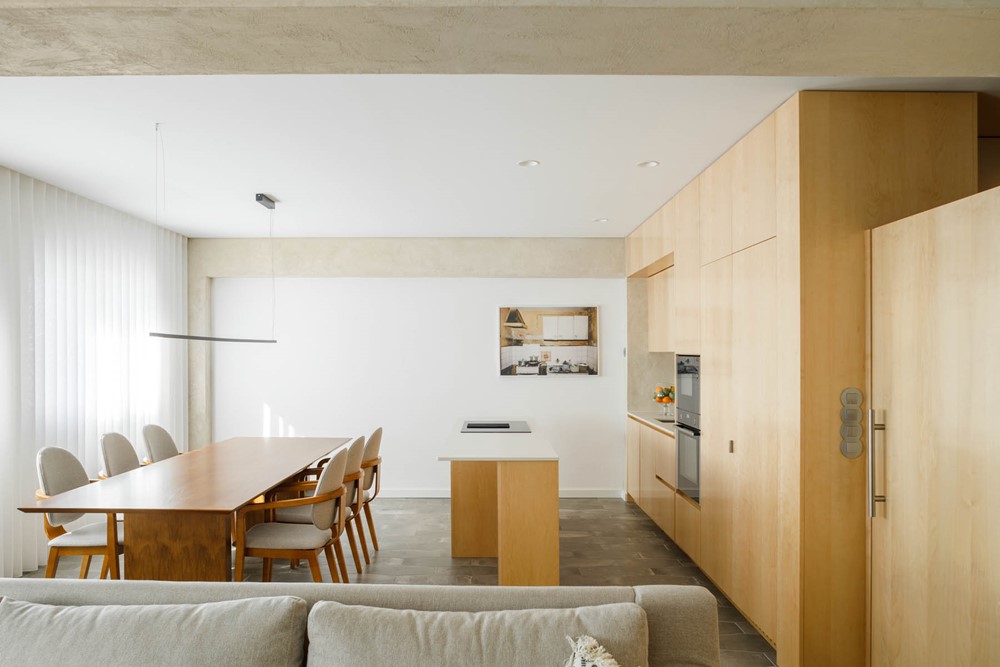
Apartamento Familiar no Porto do Atelier Paulo Moreira Architectures e com fotografia de Ivo Tavares Studio
.
Horizon Villa
Horizon Villa is a project designed by SAOTA and interior by ARRCC. Overlooking the Atlantic Seaboard in Bantry Bay, Horizon Villa boasts the perfect balance between luxury and comfort. The property had an existing house, which totally under-utilized the site’s fantastic characteristics. Photography by Adam Letch.
.
B Residence by Tonic Design
Reflecting it’s Gordon Park locality, ‘B Residence’ designed by Tonic Design involved additions and alterations to an existing Queenslander home with a timeless contemporary finish. The clients’ brief was to create a home which maintained the integrity of the original structure with relaxed, modern functionality. This timeless design responds to the subtropical climate of Brisbane by elevating spaces and re-instating existing elements with new additions, uplifting the traditional Queenslander character architype. Photography by Christopher Frederick Jones.
.
House in Costa Brava by Dom Arquitectura
House in Costa Brava is a project designed by Dom Arquitectura. The south-facing plot is located in Montrás, with a slight slope towards the bottom of the site. The house is placed in the upper part of the land leaving most of the space at the front, where the pool and outdoor spaces are located. The main idea was to connect the interior spaces of the house with the outside, open the rooms to the garden and visually communicate the interior with the surrounding nature. Photography by Jordi Anguera.
.
