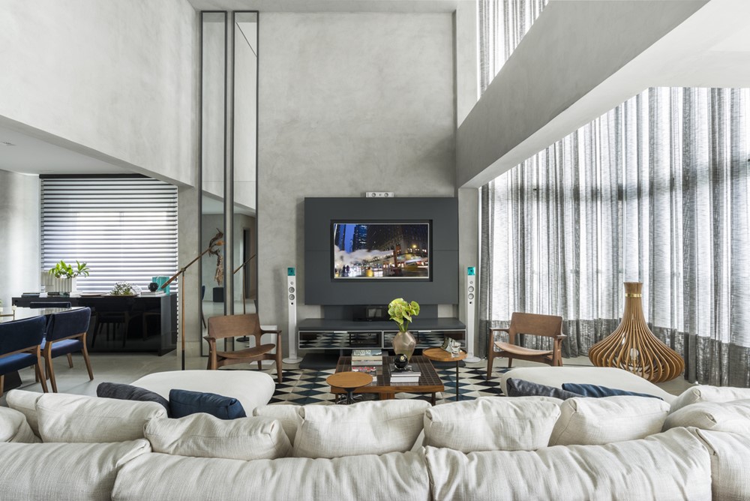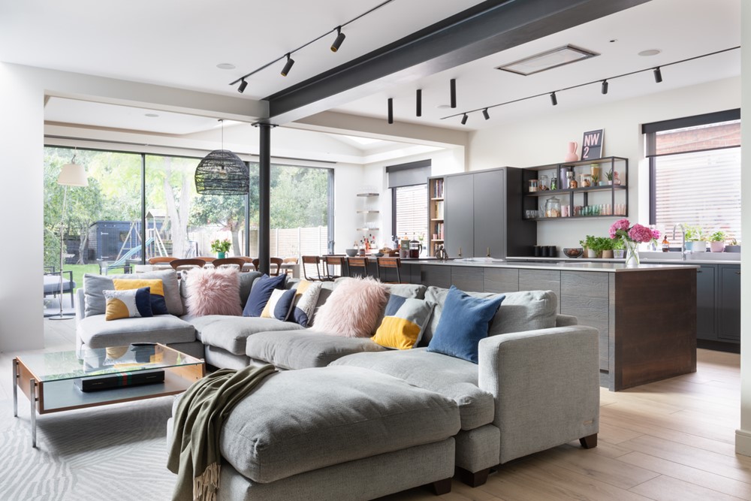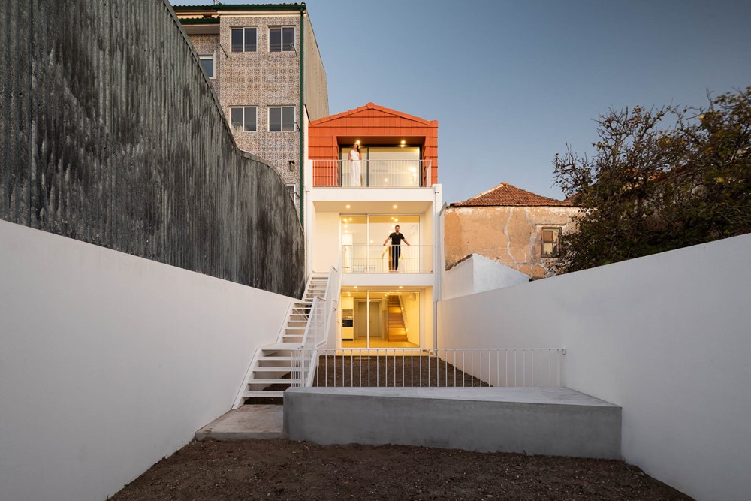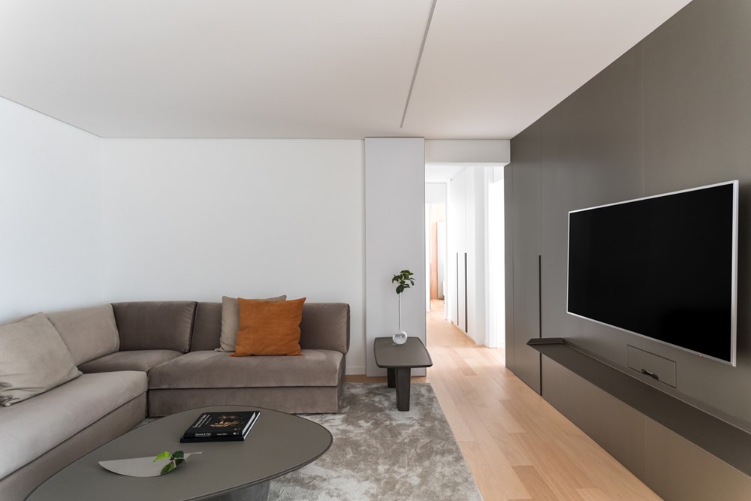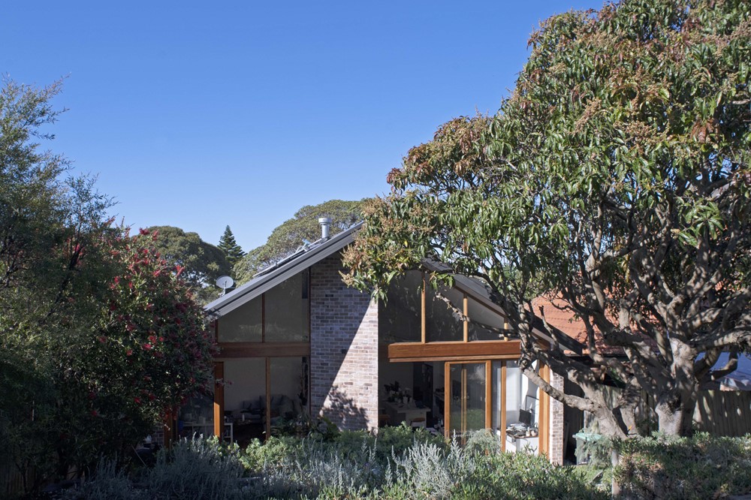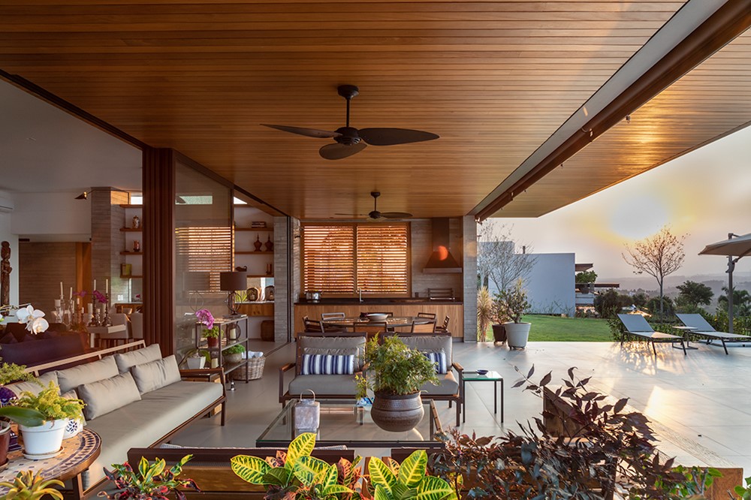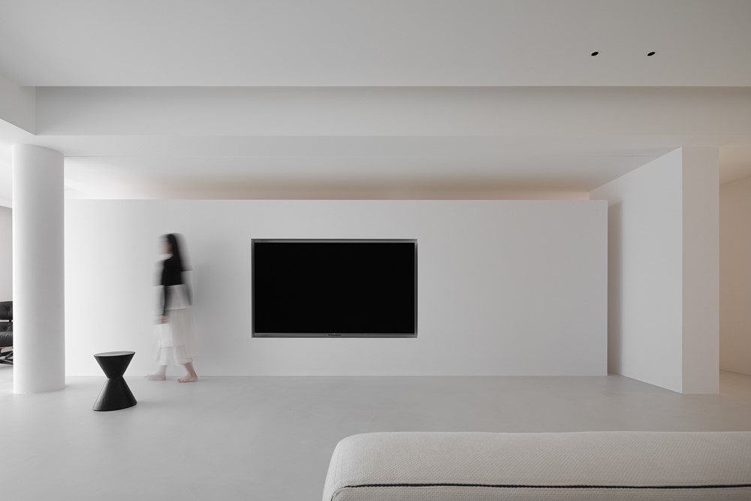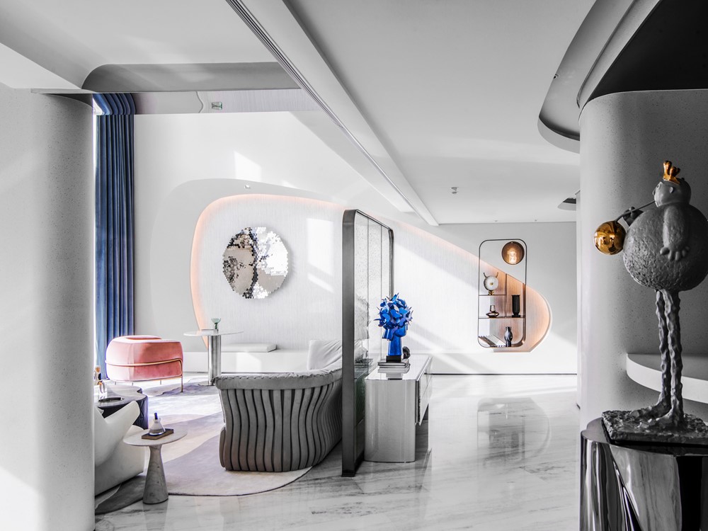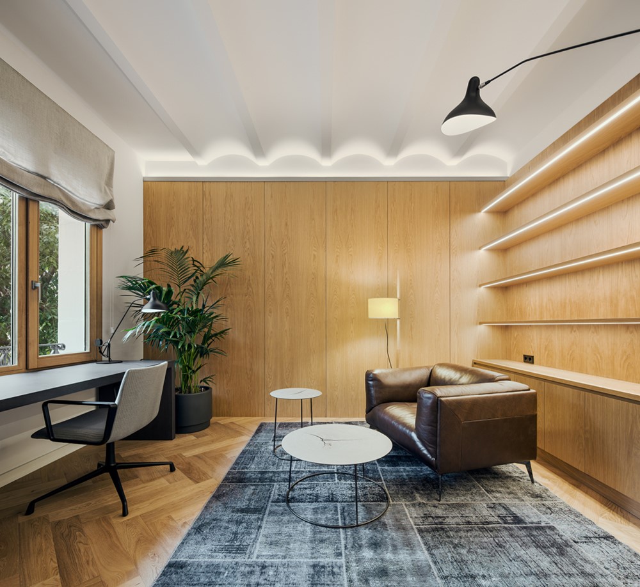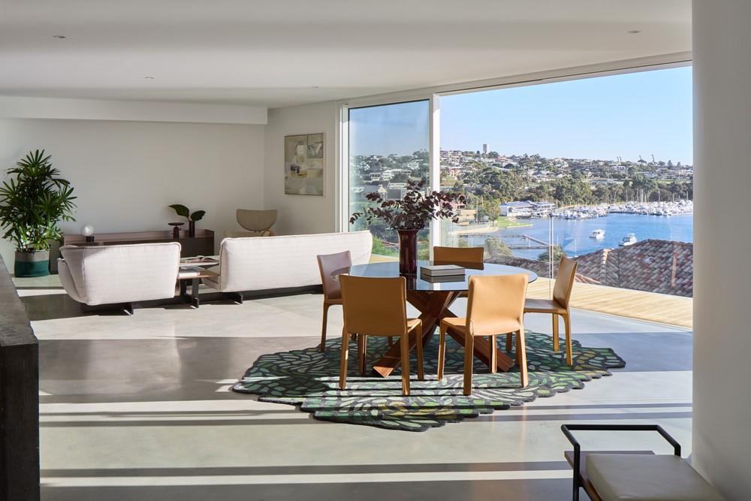Apartamento ER is a project designed by Schuchovski Arquitetura. The project, designed for a father and his teenage son, has 115m² and perfectly reflects the style and personality of the residents. The renovation of the apartment located in the Ecoville neighborhood, in Curitiba, included living, dining room, games’ room, kitchen, master suite and toilet. The potential seen in the project included a double height and a mezzanine slab that could be used. As the apartment had no lining and finishing, it was not difficult to imagine a set staircase that would give access to the games’ room. Photography by Daniel Katz.
.
