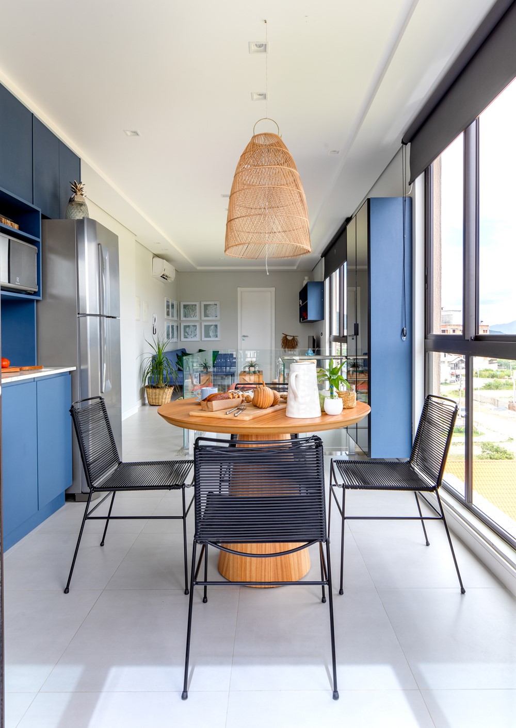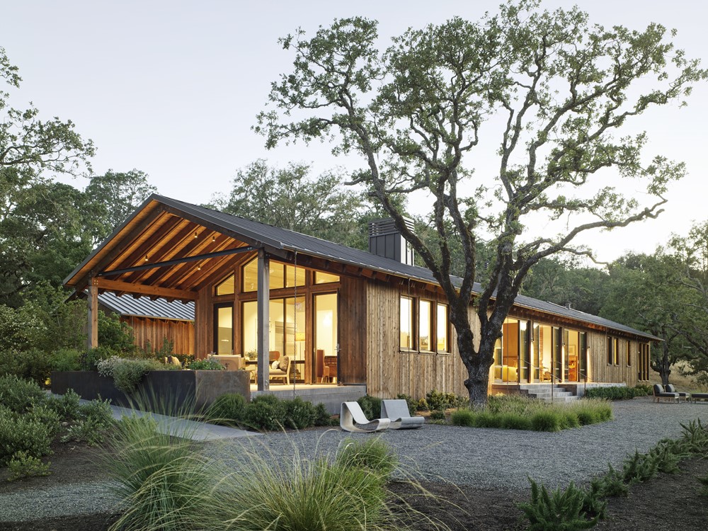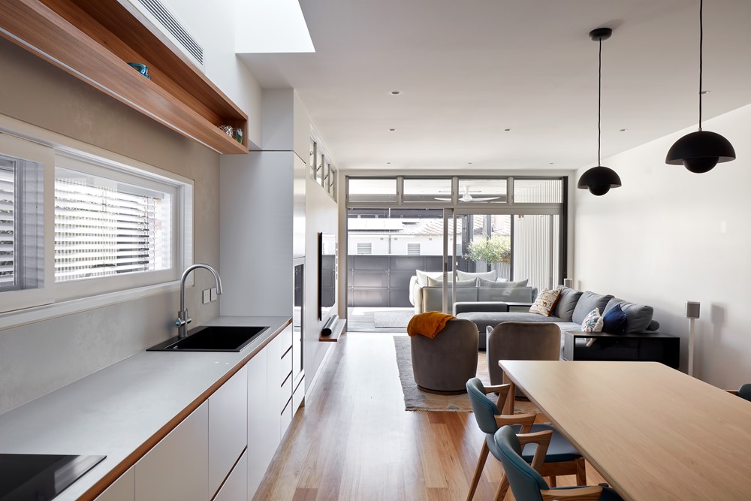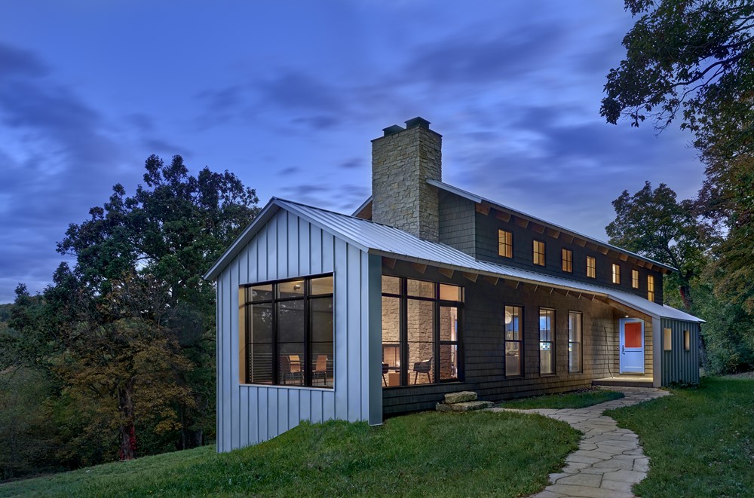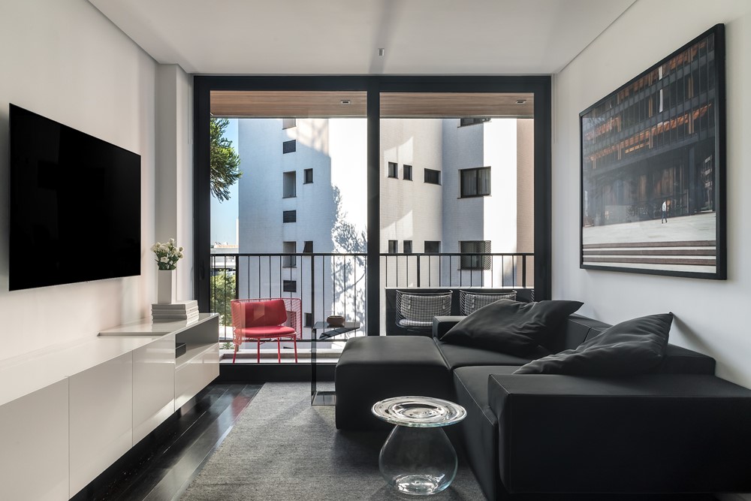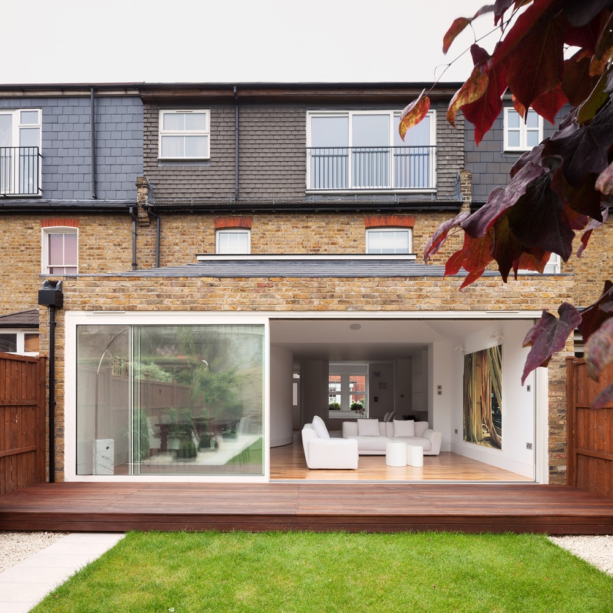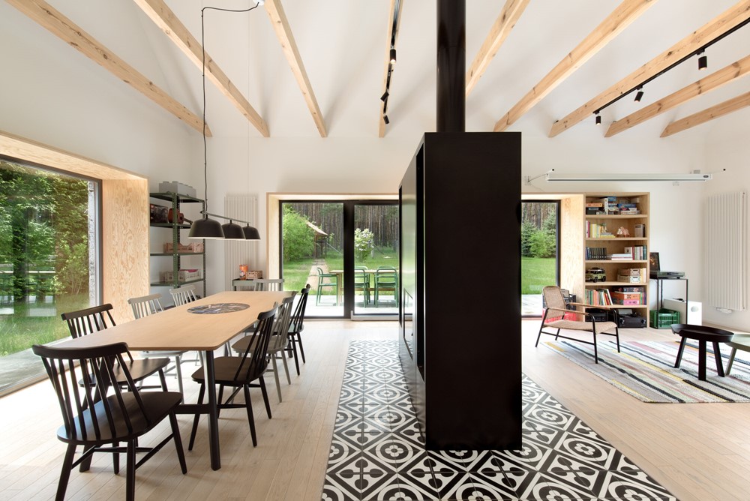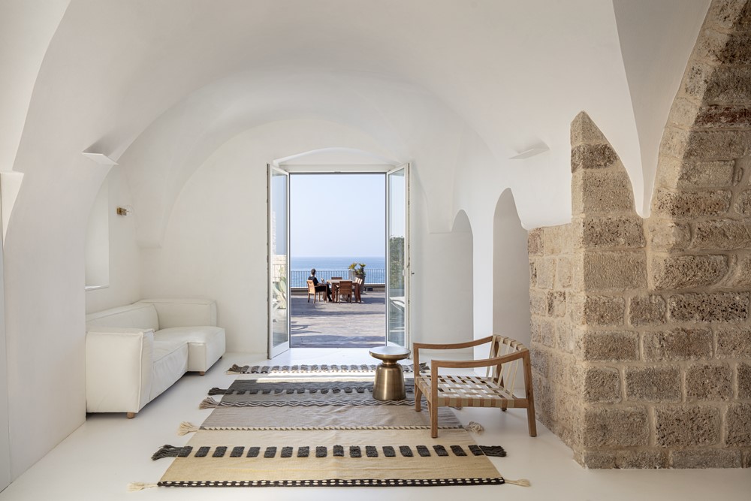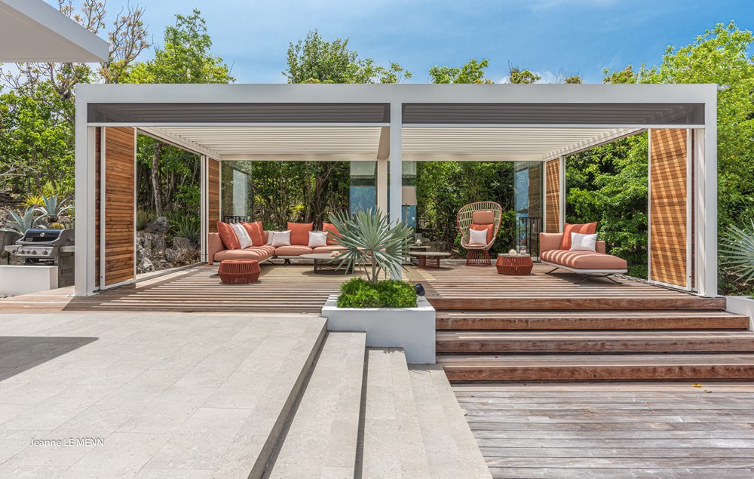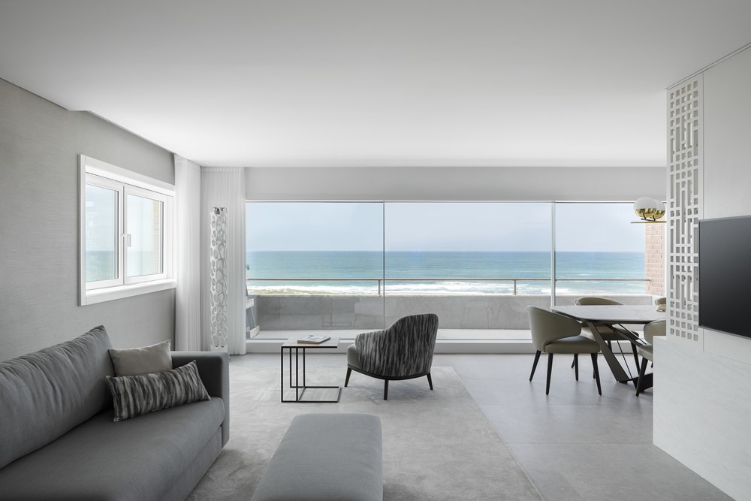This project designed by Daniel Wilges is a duplex in a low rise building with four floors and is located in Mariscal, a beach in the municipality of Bombinhas, in Santa Catarina. The proximity to an ecological reserve makes the climate very native, there are boats and fishermen on the beach, as well as Morro do Macaco, famous for its trails and ecological reserve.
.
