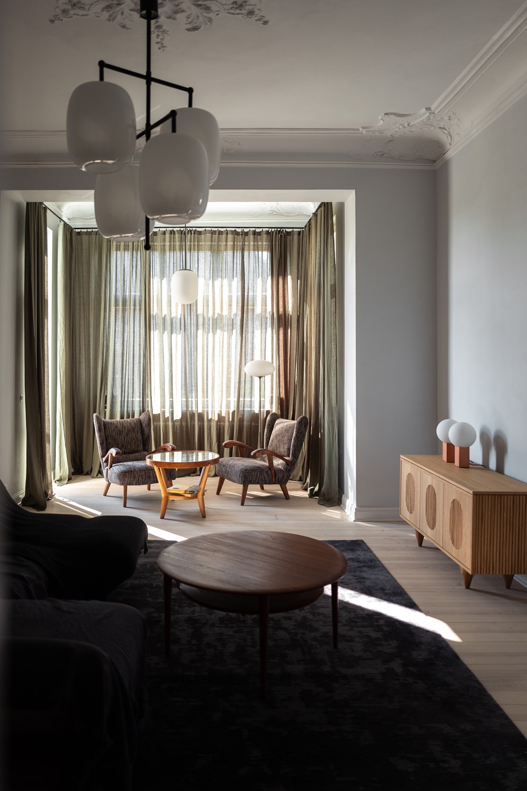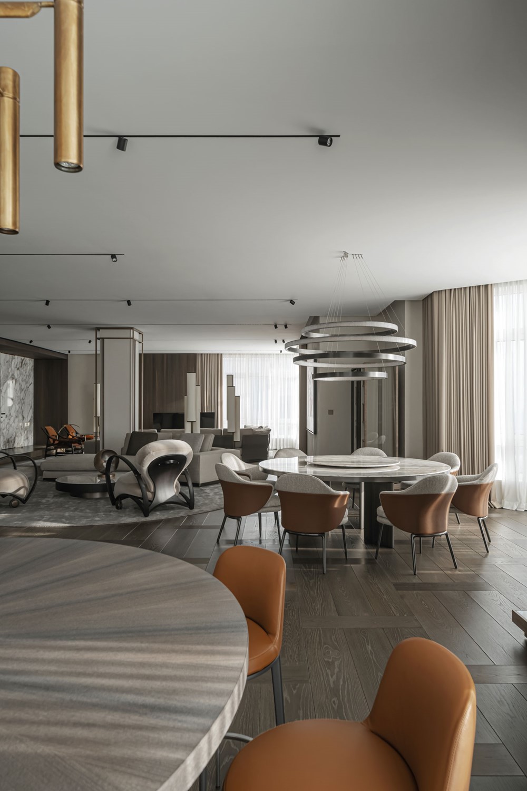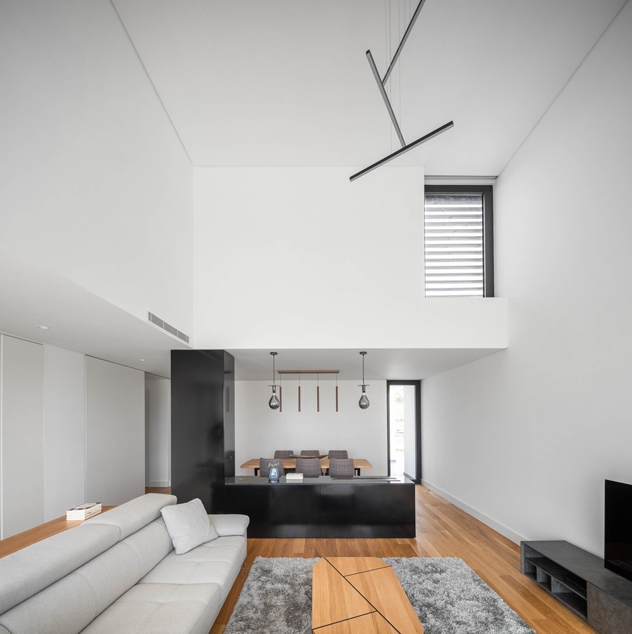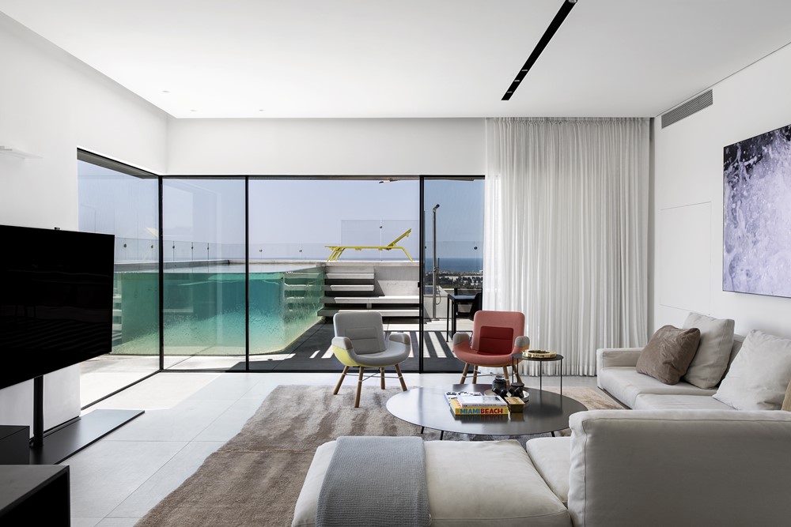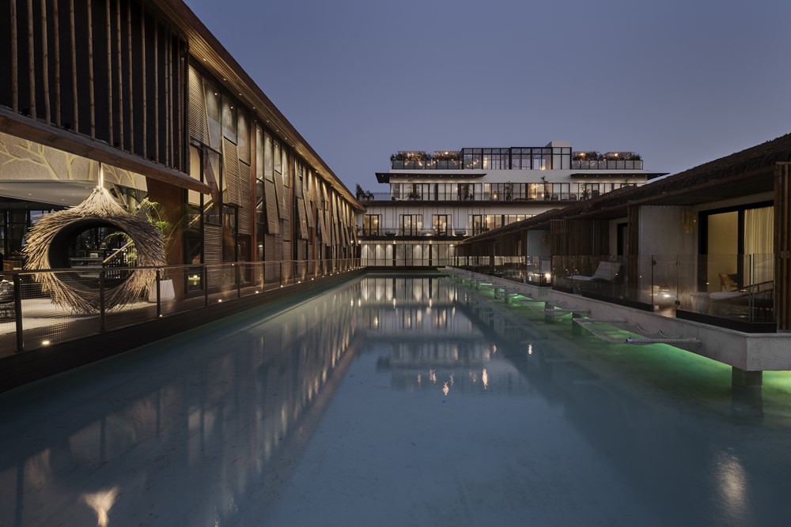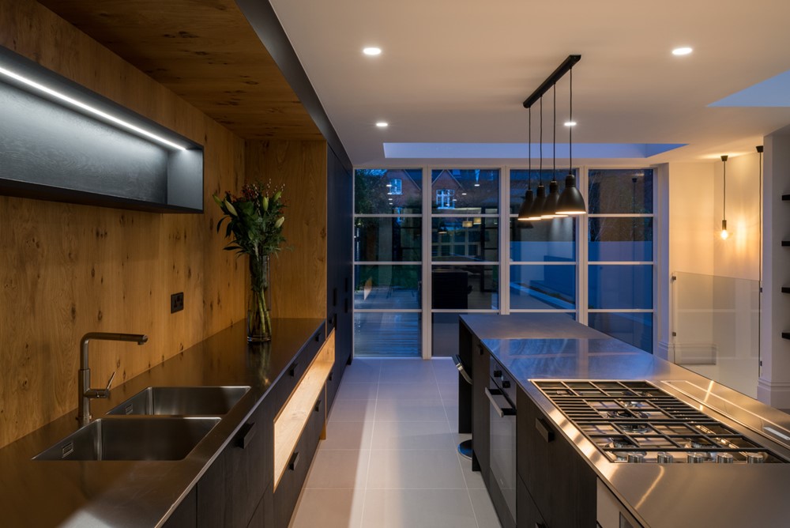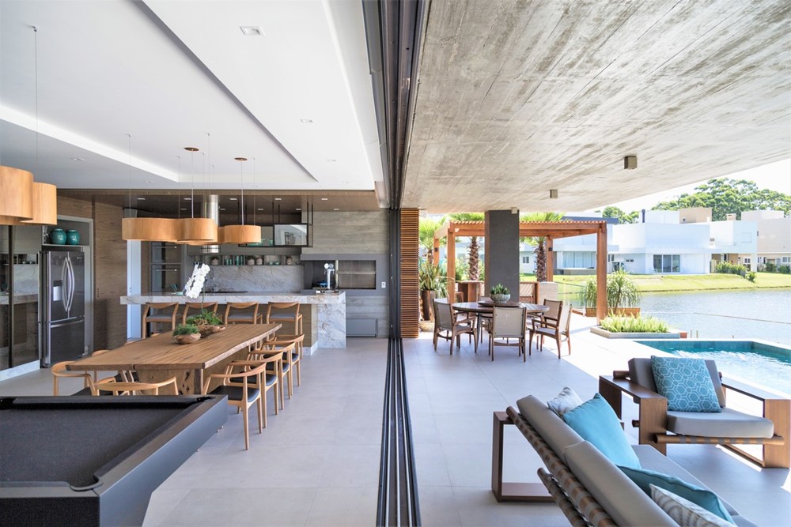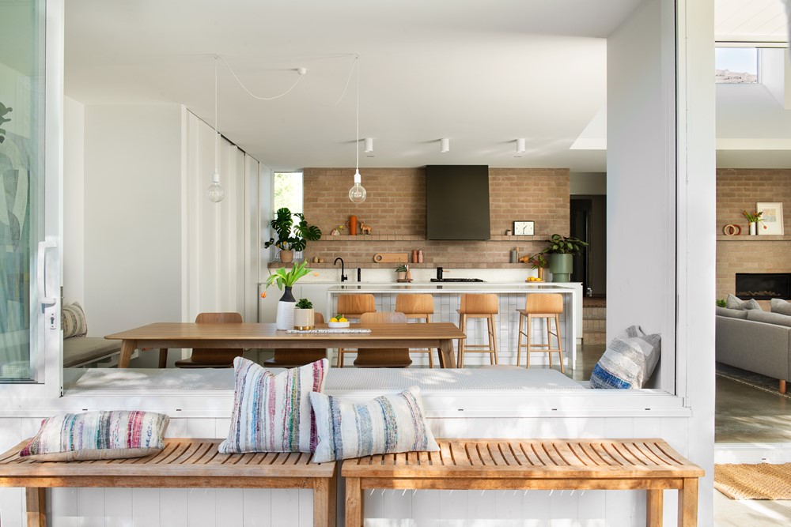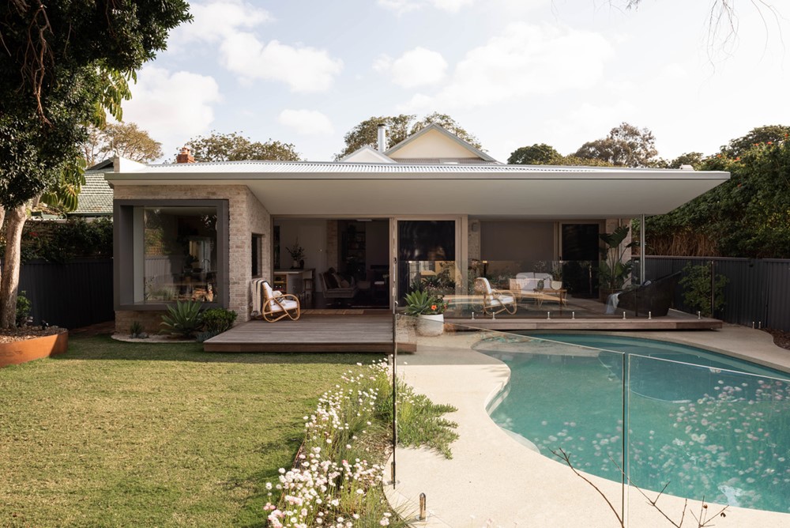The apartment designed by Loft Kolasiński is located in a 19th-century tenement house in Szczecin. It is located on one of the most beautiful avenues in the city, near Jasne Błonia. The project included a general renovation of all rooms and a partial reconstruction of the apartment layout, as well as the renovation of historic floors and a design of new door joinery. Photography by Karolina Bąk.
.
