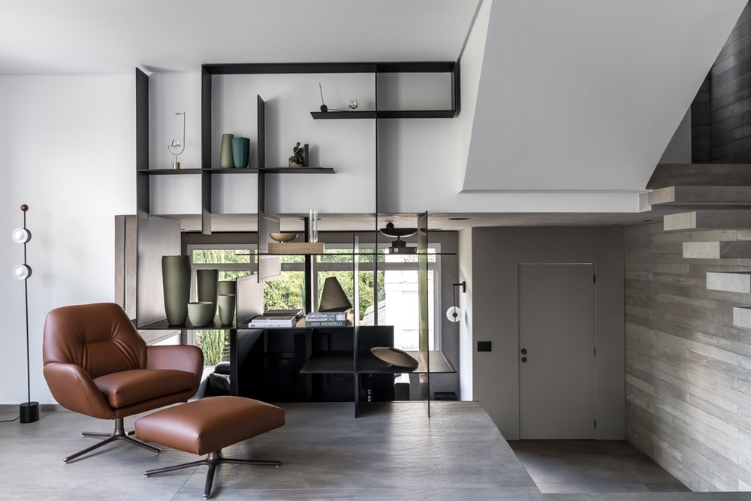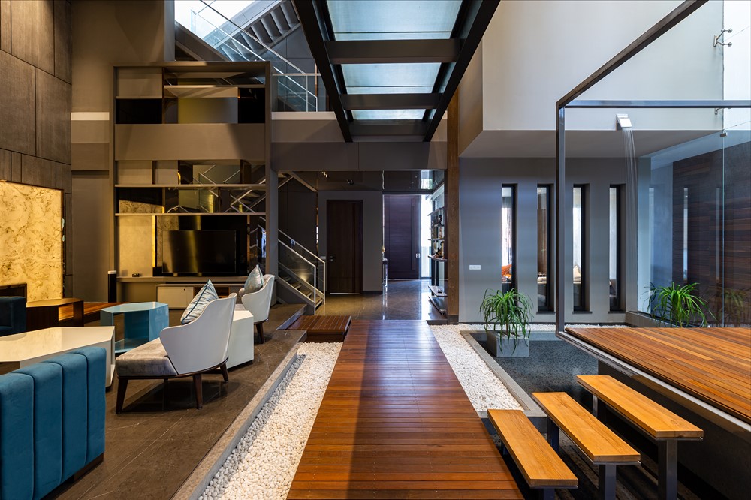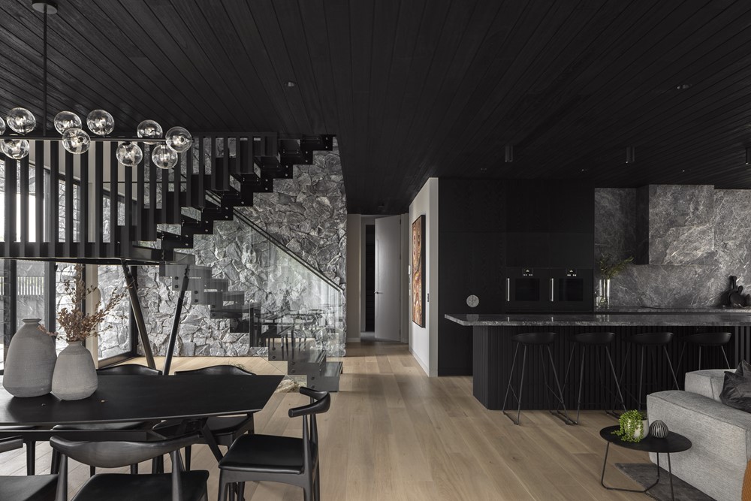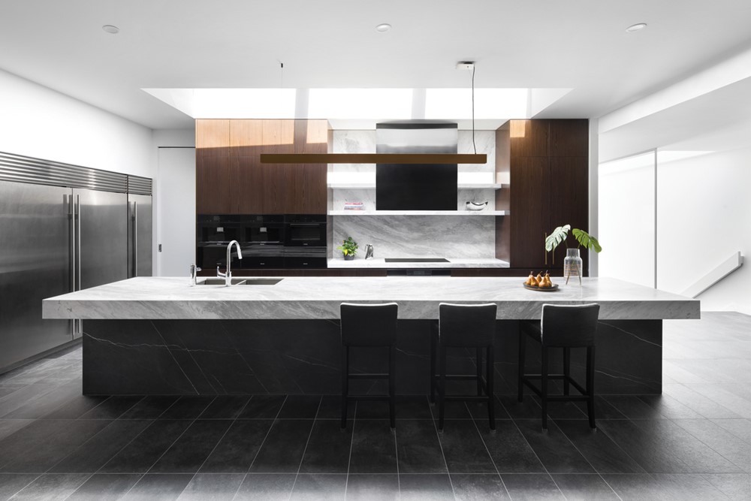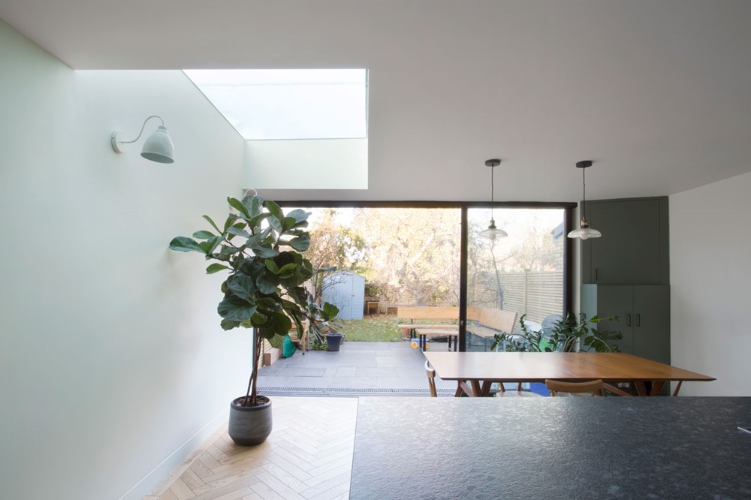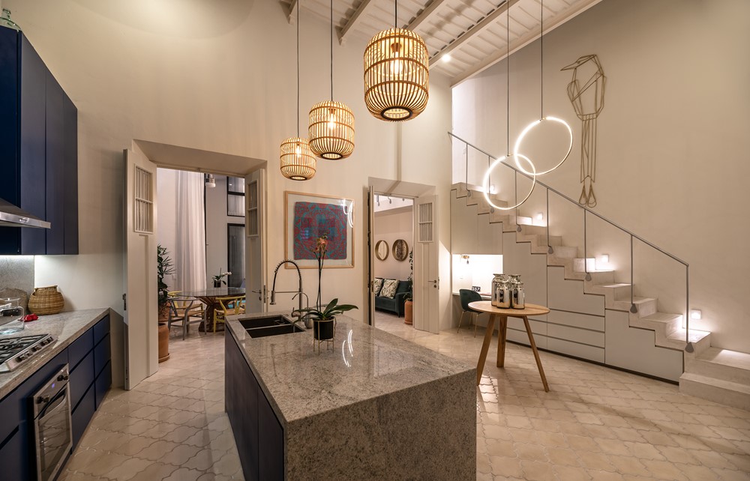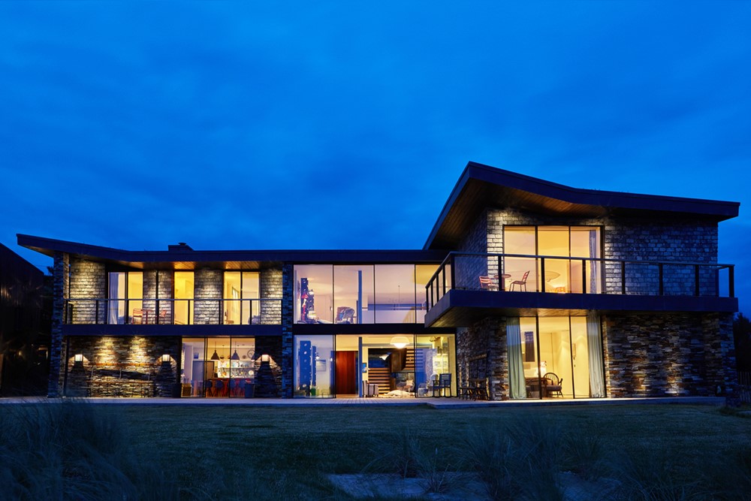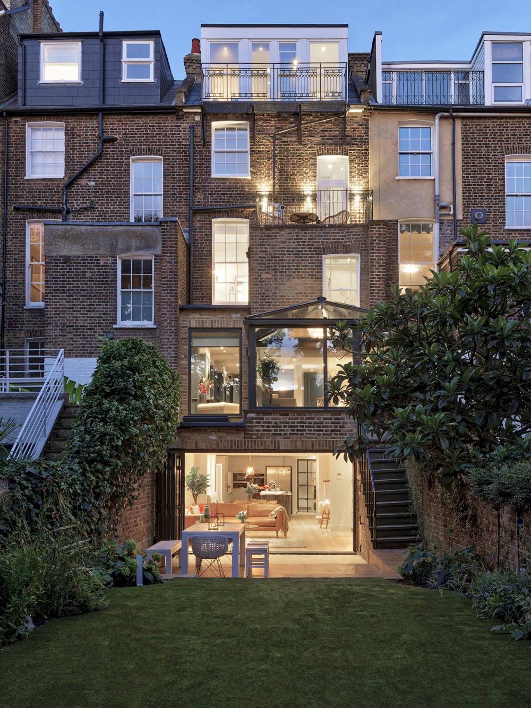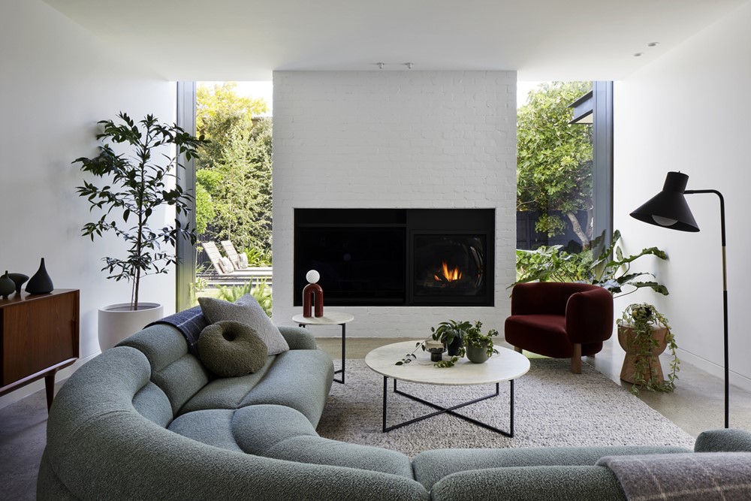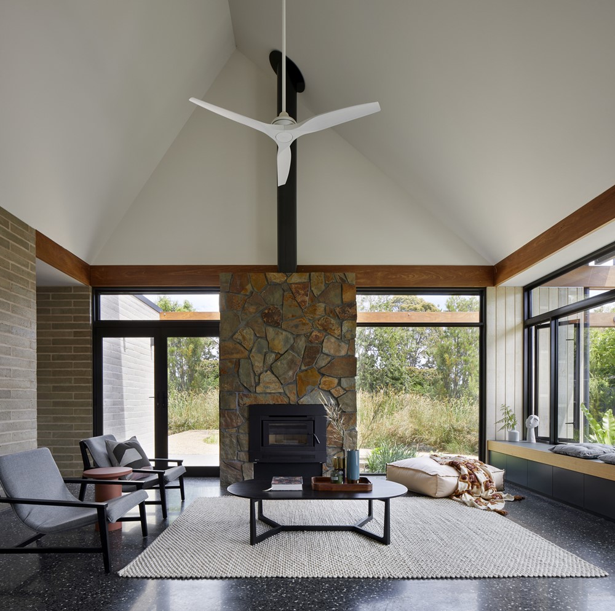The STS residence was designed by Schuchovski Arquitetura for a couple who wanted an integrated home, which proved to be a great challenge in face of the original plan, full of levels and isolated environments. Photography by Eduardo Macarios.
Monthly Archives: June 2022
Mehta Nivasaa by Mehta Nivasaa by Planet Design & Associates
Mehta Nivasaa is a project designed by Mehta Nivasaa by Planet Design & Associates, covers an area of 6674 sq. ft. and is located in Ludhiana, Punjab, India.
.
Onxy in Palm Beach
A new tone of Melbourne-inspired design has arrived in Palm Beach with one of the booming beachside suburb’s finest residential opportunities, Onyx now complete. Designed by Story Design Collective and constructed by local Palm Beach builders, a husband and wife team Nicquel and Sam Carmichael of Carmichael Build, ONYX has been crafted utilising the couple’s love for inspired architecture and Sam’s 20 years’ experience as a carpenter and registered builder.
.
Camberwell Multi-Generational House by C.Kairouz Architects
Camberwell Multi-Generational House is a project designed by C.Kairouz Architects. A multi-generational residence in Camberwell, Melbourne, where three families could both be together and separate. The private development consists of a basement and 3 apartments linked together by shared communal spaces both inside and out. Photography by Emily Bartlett.
.
Peckham Courtyard by Unagru Architecture Urbanism
Peckham Courtyard is a project designed by Unagru Architecture Urbanism. “We first met the clients several years ago to discuss potential works for the flat they resided in at the time; although that particular project didn’t happen, we established a strong relationship. Since that time they have now moved to a beautiful, traditional end of terrace Victorian house in Camberwell. They still had two cats and one child, but now with a second coming!” Photography by Sara Moiola.
.
Momoto House by Taller Estilo Arquitectura
In scarce 122 square meters Casa Momoto by Taller Estilo Arquitectura is developed making reference in each of its details to the bird which the house is named after; the mayan blue, the neutral elements like a canvas for the color pallete in the plumage and the simplicity of its habitat.
.
Sand Dunes by Jemma Horsfall
Sand Dunes designed by Jemma Horsfall is an award winning house, set back from the beautiful beach of Mawgan Porth on Cornwall’s north coast. Spread over three buildings, every aspect of the property has been designed and built to complement the beauty of the natural landscape, using a range of locally sourced materials. Photography by Mark Ashbee.
.
Victorian Terraced Townhouse by LLI Design
LLI Design recently completed a total redesign and refurbishment of a 5 storey, period terraced townhouse in Highgate, North London. LLI Design’s work was commended with an award in the Residential Interior Private Residence London category, of the United Kingdom Property Awards in association with Rolls Royce. The award’s judging panel was chaired by Lord Caithness, Lord Best, and Lord Waverley, members of the House of Lords in the UK Parliament.
.
Central Mood House by DOOD Studio
Central Mood House ia a project designed by DOOD Studio, as its name suggests is a sleek moody addition to an existing heritage home in Melbourne. Photography by Tatjana Plitt.
.
Mt Eliza House by BENT Architecture
Mt Eliza House is a project designed by BENT Architecture. Australians are living longer and enjoying health and fitness long into their retirement, so isn’t it time we created homes to support and enable this growing demographic? One of our passions here at Bent Architecture is designing for ageing in place. With empathetic design strategies, we can enable people to live independently well into their senior years in a home they love and feel comfortable in. As our population ages, designing homes with ageing in place and accessible design principles in mind will mean homes won’t have to be retrofitted to help with mobility issues, require a lot of maintenance or feel overwhelming for elderly owners. Photography by Tatjana Plitt.
.
