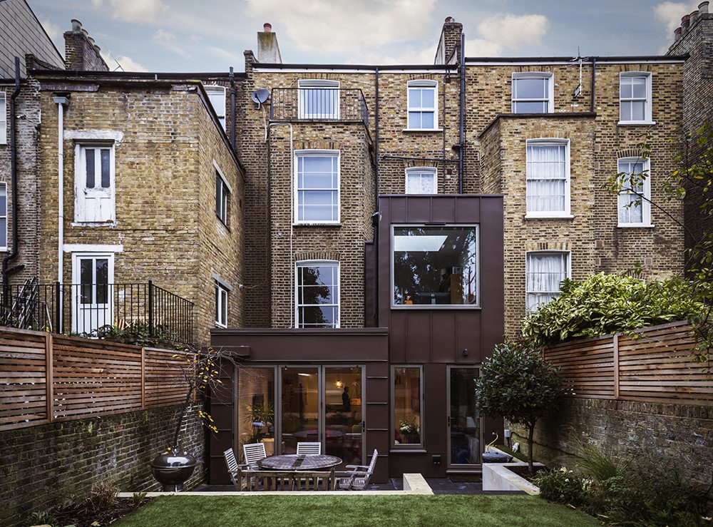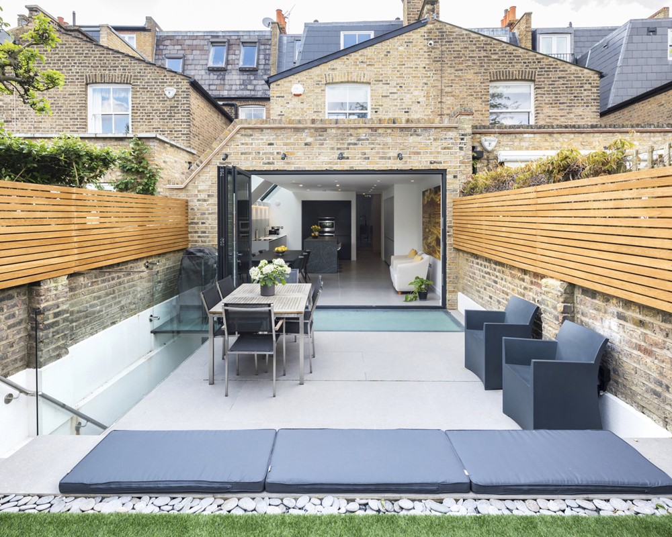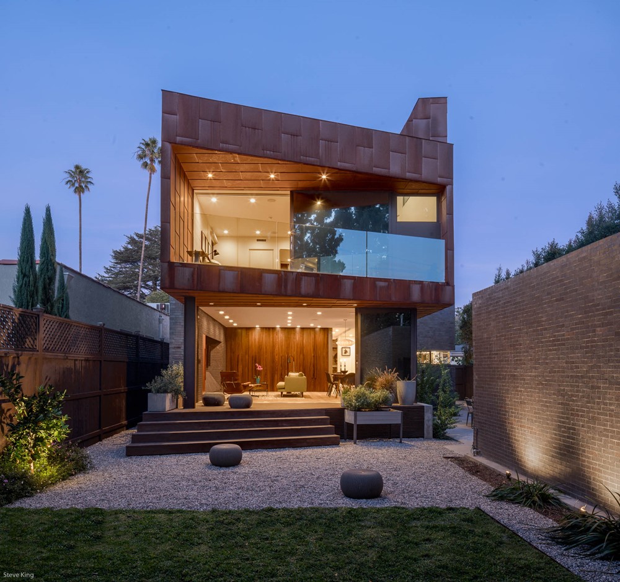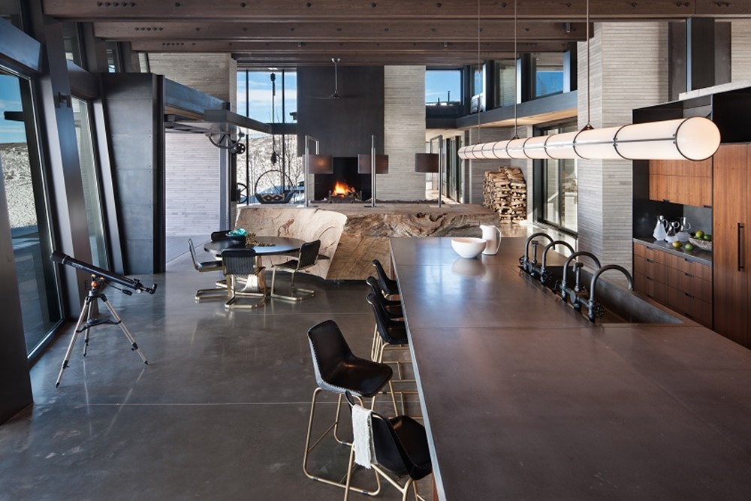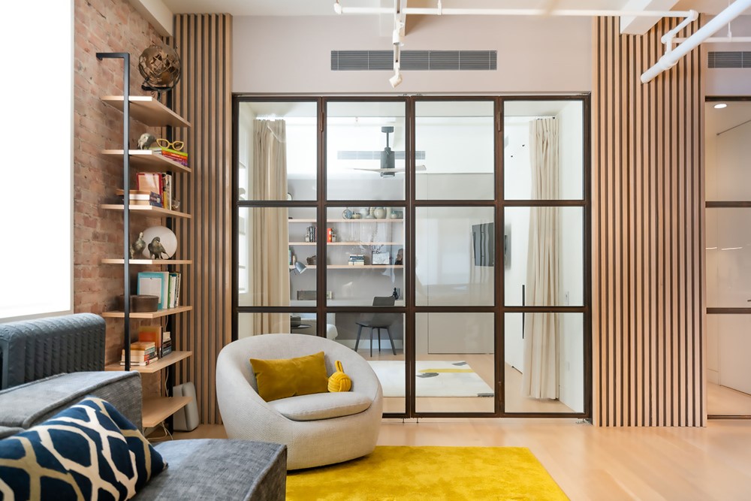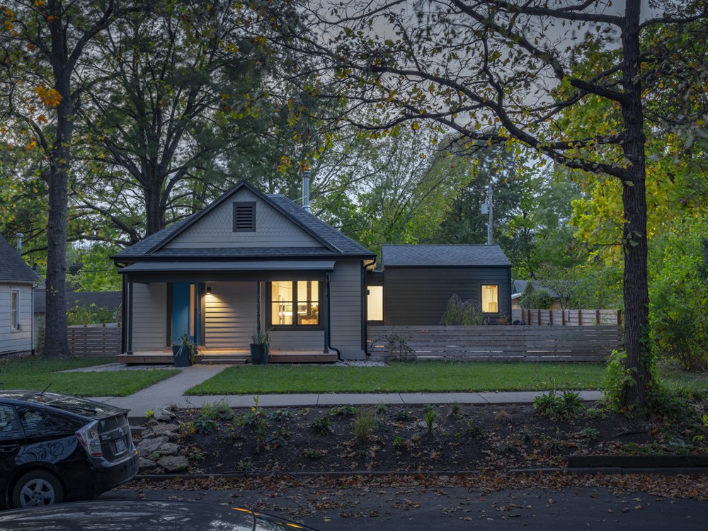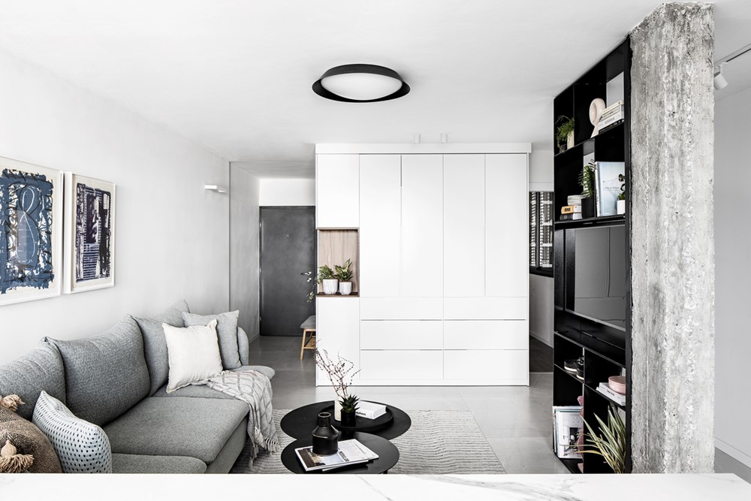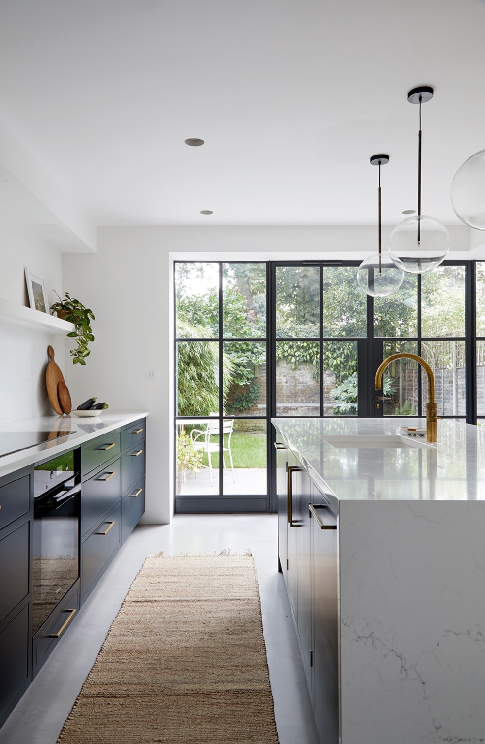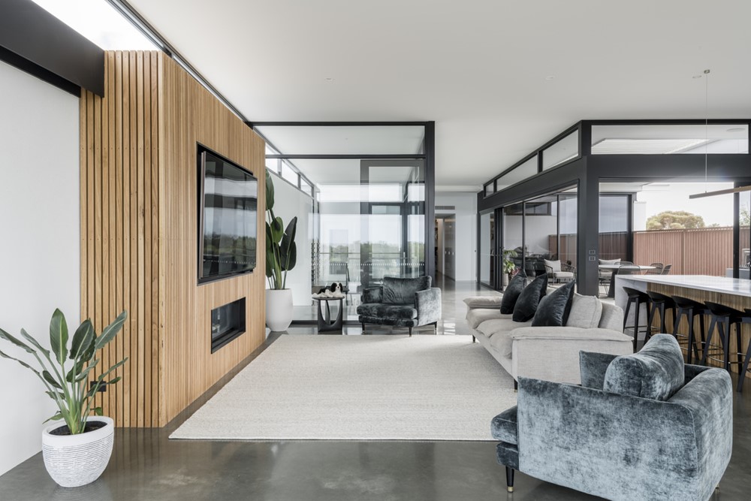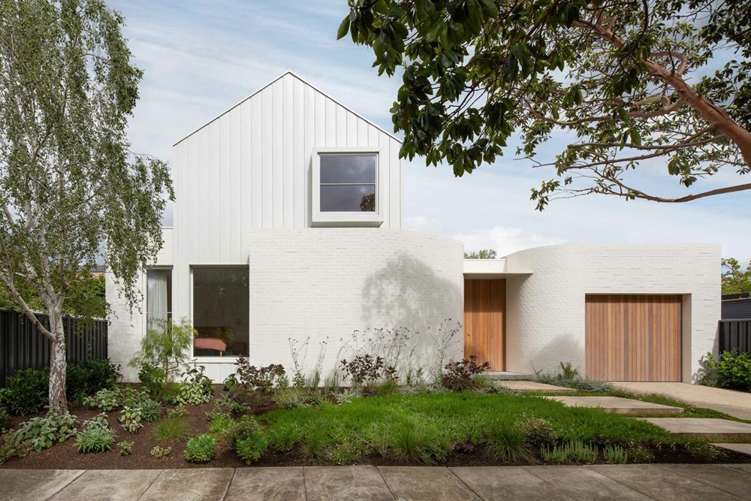St Augustine is a project designed by Square Feet Architects. The house was reconfigured and updated for this family of two lawyers and two daughters. Working at home was a key requirements, making two studies counterpointing one another – one on the upper ground floor at the rear overlooking the garden – the other set within the small garden, more detached from the house. Photography by Rick McCullagh.
.
