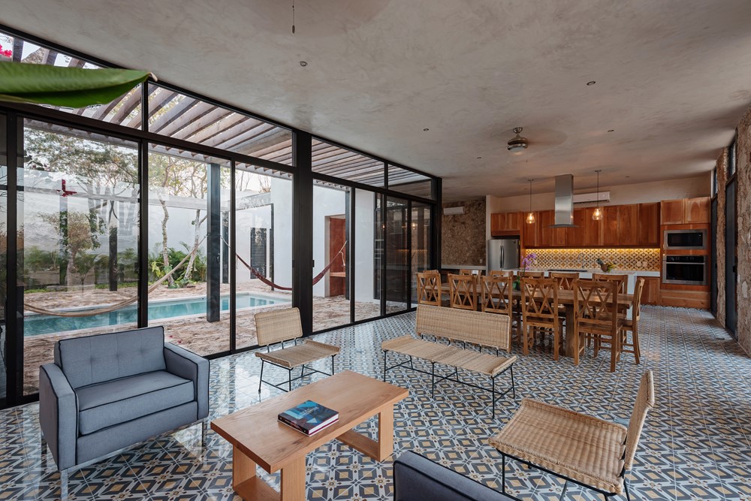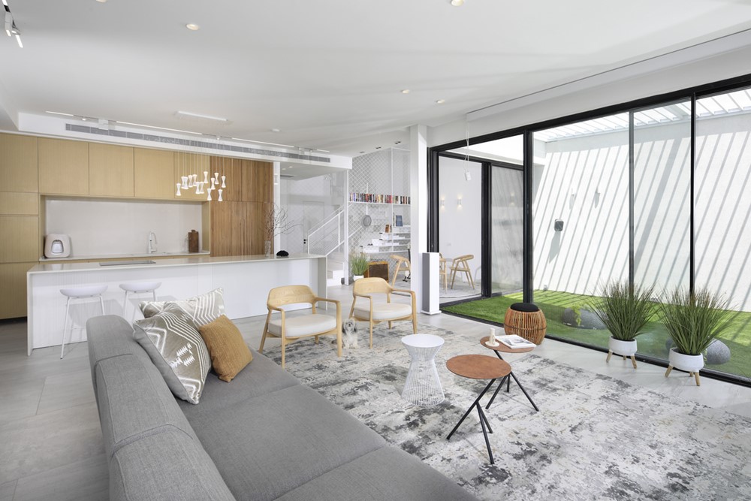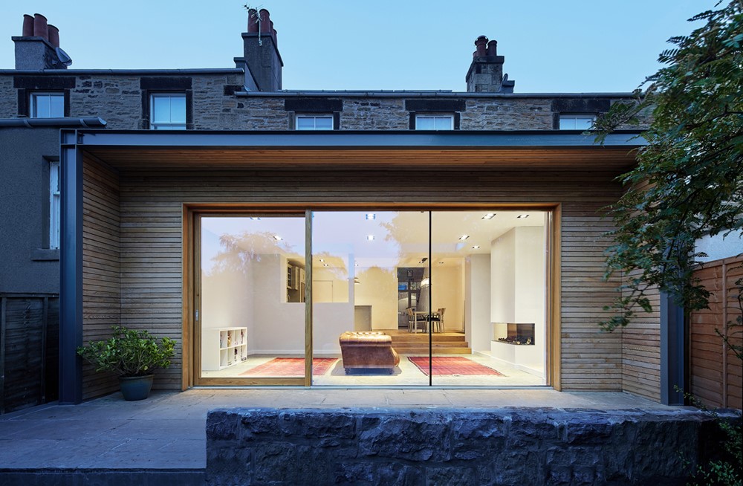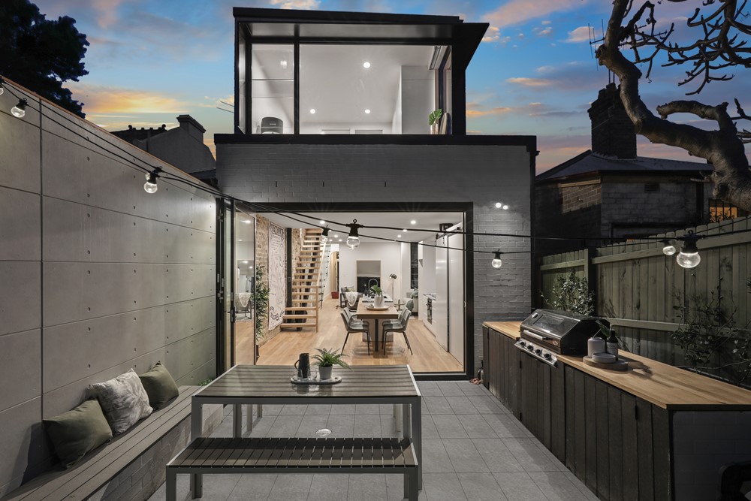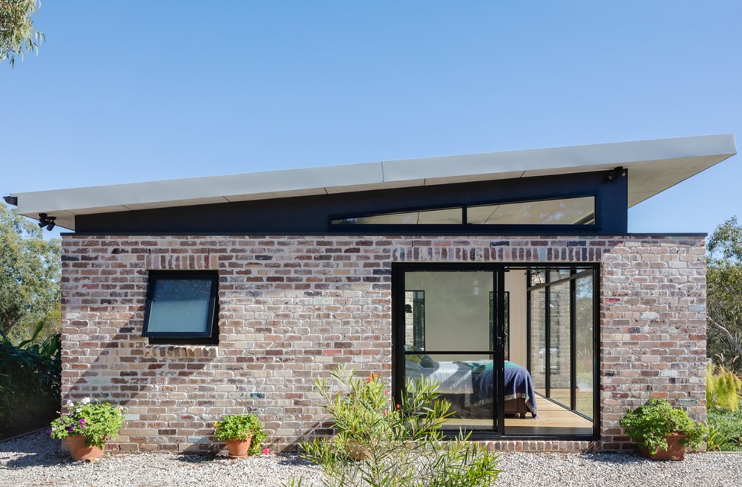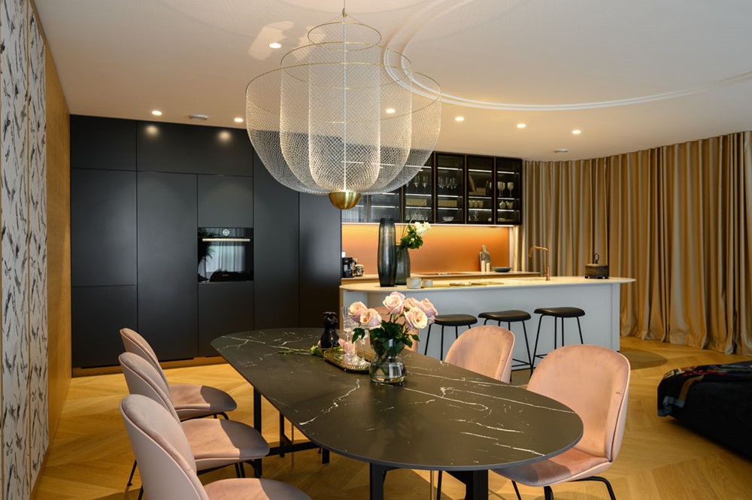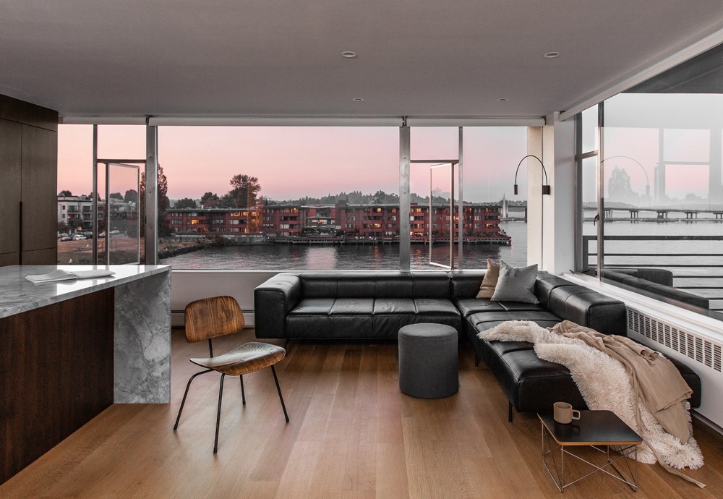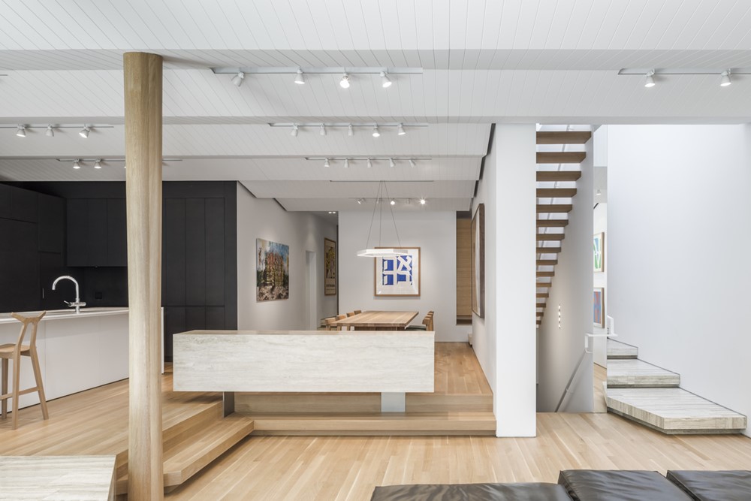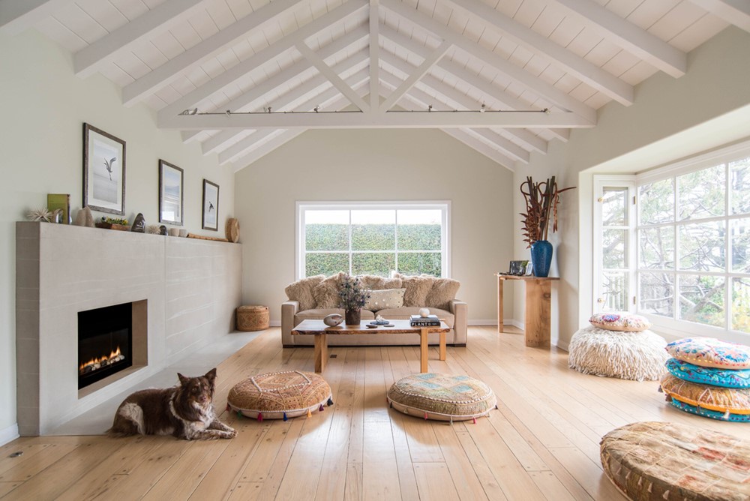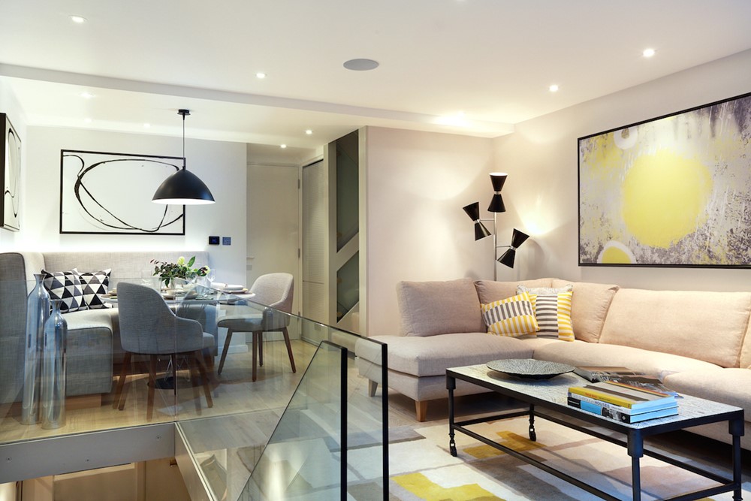Reticular House by Taller Estilo Arquitectura. This project seeks a connection between architecture and the natural world, a connection where the building embraces the landscape and vice versa, a connection where architecture submits to the natural environment and where the natural environment is interwoven in a grid that generates open and closed spaces, allowing the existing vegetation to be integrated and to become an essential part of the new building. Photography by Tamara Uribe.
.
