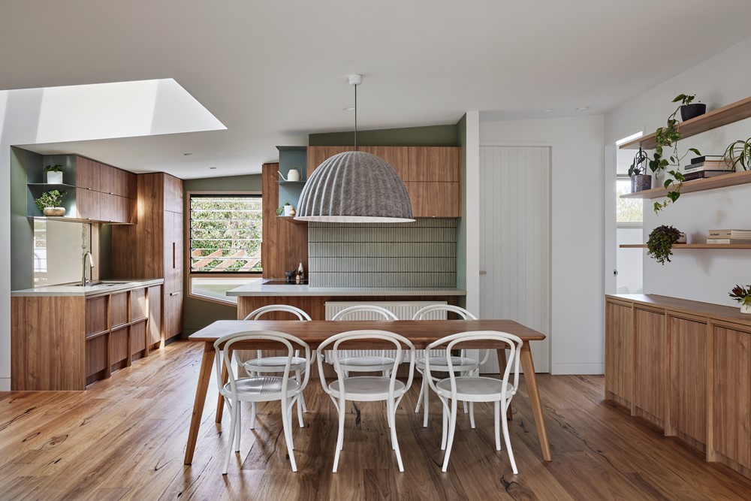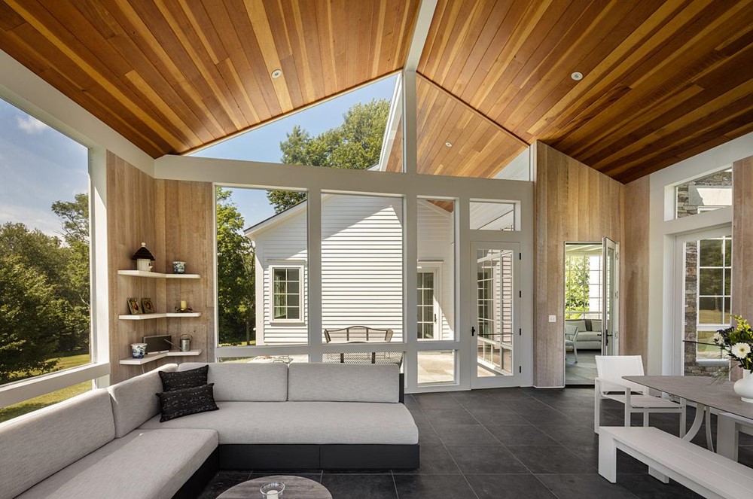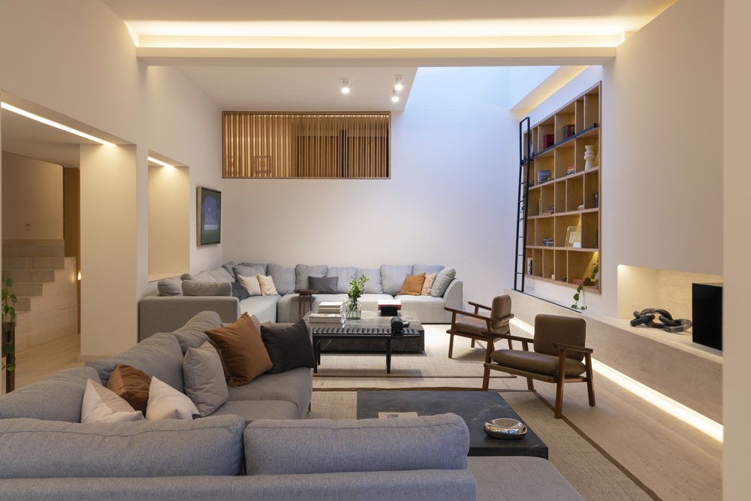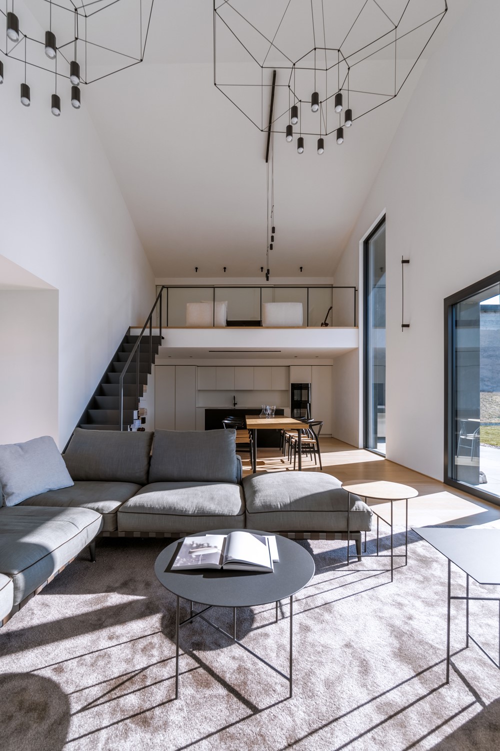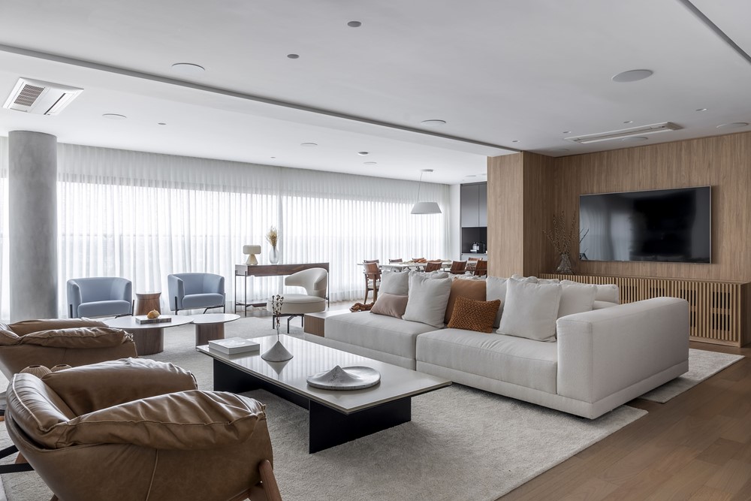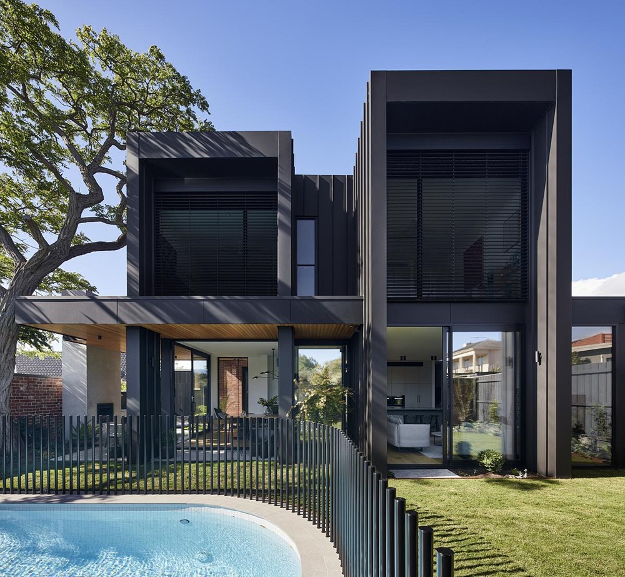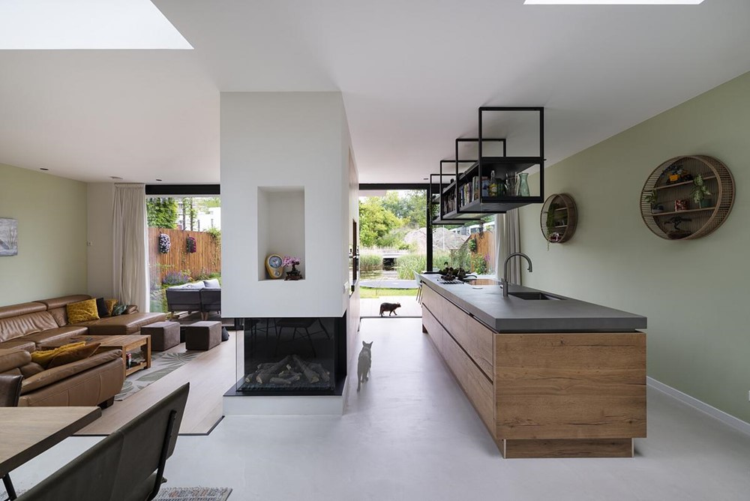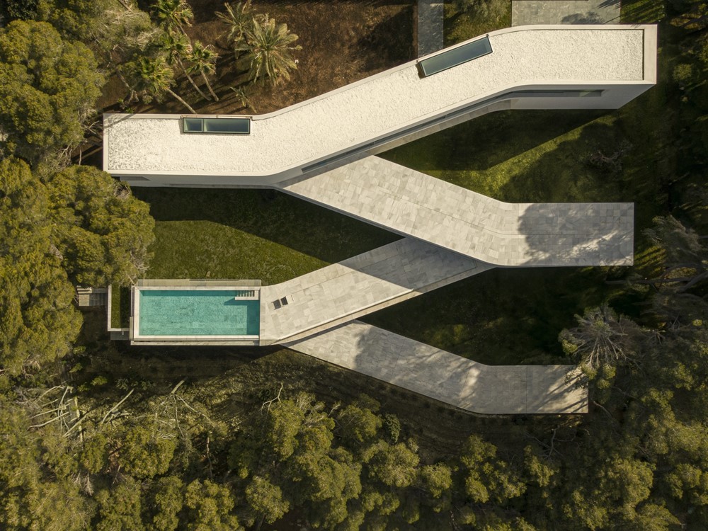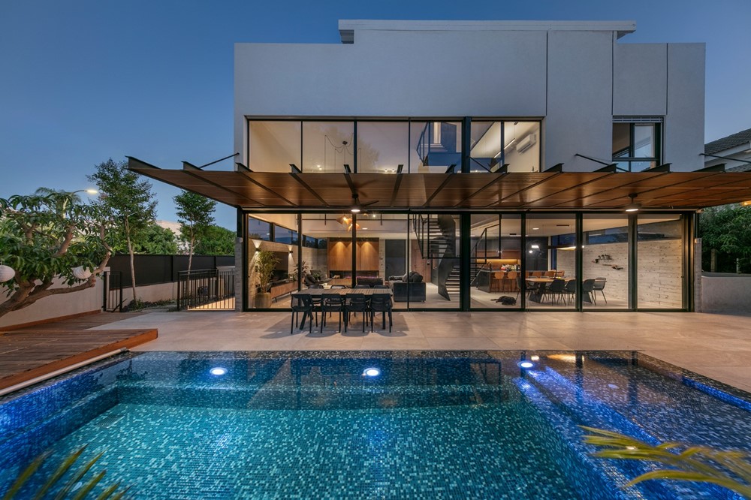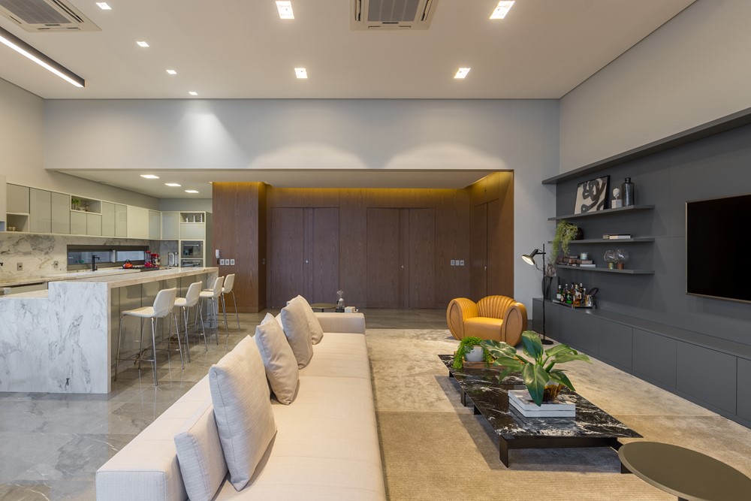The Nest is a project designed by Atlas Architects. Situated along the coastal foreshore of Inverloch surf beach, this 7.4 star energy efficient home represents a lifestyle change for our clients. Having recently purchased the site which contained a tired beach shack, we were engaged to renovate, extend and reimagine this family home. Our clients were seeking a peaceful dwelling, integrated into the beautiful surrounding landscape. We’ve called this project The Nest given its nestled-among-the-trees feel, and from its location near the stunning Eagles Nest beach on the Bunurong Marine National Park. Photography by Tess Kelly.
Category Archives: terrace
30 Year Farmhouse by Palette Architecture
After working with a city couple on a renovation of their Manhattan townhouse, Palette Architecture was brought in to design the renovation and addition of a historic farmhouse on their estate near Millbrook, New York. The house served as a frequent get-away for three generations of extended family and the couple wanted to spend more time there, so additional bedrooms and living spaces were needed, as well as some office space for working. The project aimed to establish new connections between the historic structure and the modern addition with views of its stunning landscape. Photography by Pavel Bendov.
GC House by PAIR
The GC house designed by PAIR is a revamped residence from the seventies with a three objective strategy: efficient redistribution of space, creating a soothing atmosphere, and prioritizing permeability to benefit from its surroundings. Photography by Jaime Navarro.
Casa Nato by ZDA
Casa Nato is a single villa designed by ZDA that stands out for its innovative and functional architecture. The structure consists of three distinct volumes, each designed to fulfill specific functions, thus creating a well-organized and harmonious living environment. Photography by Matteo Sturla.
Apartment with a house style in Brazil by AS Arquitetas SP
The architecture firm AS Arquitetas SP, led by Luciana Gomes, transformed a 420m² duplex penthouse in the Morumbi neighborhood of São Paulo into a timeless space filled with leisure, perfect for a family that loves to entertain guests. Photography by Rafael Renzo @rafael_renzo
Wattletree House by Design by AD
Wattletree House is a project designed by Design by AD. Sitting stealthy behind the original heritage home, Wattletree House expands its presence through a newly defined footprint. Ensuring the original Edwardian era frontage remains the focus from approach, the addition is cloaked in a darked palette to emphasise its recessive intent, yet still has a unique boldness. In an honouring of the established nature and scale of homes in the area, the preservation of heritage was a key driver throughout, opting to celebrate the differences between old and new by way of contrast, instead of mimicking styles throughout. Photography by Tatjana Plitt.
One2house by Global Architects NL
One2house is a project designed by Global Architects NL. Situated gracefully in front of a newly built lake, One2House Kijkduin is architecture that artfully responds to its natural surroundings and breathtaking views. This exceptional residence is organized around three distinct volumes, converging around an awe-inspiring atrium, which serves as the central essence of the house. Embracing a vertical composition spanning three floors, it redefines the conventional layout of an atrium house, infusing it with a fresh and contemporary spirit. Photography by Alfred Lor.
.
SABATER HOUSE by Fran Silvestre Arquitectos
The project designed by Fran Silvestre Arquitectos arises from its implementation in the environment. The building unfolds through a very clear geometry, deviating from the concept of compact architecture. This strategy, combined with the slim proportion of the construction, allows for an increased perimeter of the dwelling’s contact with the exterior, creating a system of courtyards that seems limitless. Photography by Fernando Guerra.
Living Happily by Ron Shpigel
Living Happily is a project designed by Ron Shpigel. For the owners of the new home, situated in one of Hod Hasharon’s quiet neighborhoods, there was one dream: to create for themselves and their three growing children an open, bright, and inviting living space that would centralize the hosting experience and enable interaction between the residents on each floor. Architect Ron Shpigel designed a house that precisely met these requirements – its appearance from the outside and inside reflected this vision. Photography by Elad Gonen.
Pendulum House by Truvian Arquitetura
Pendulum House is a project designed by Truvian Arquitetura. Located in Sinop, Mato Grosso, Brazil, Pendulum House is a single-family home designed for a couple with two children. The brief was for a house that was functional, integrated and in contact with nature, characteristics that are part of the DNA of the Truvian Arquitetura office, which is responsible for the project. Photography by Léo Matsuda.
