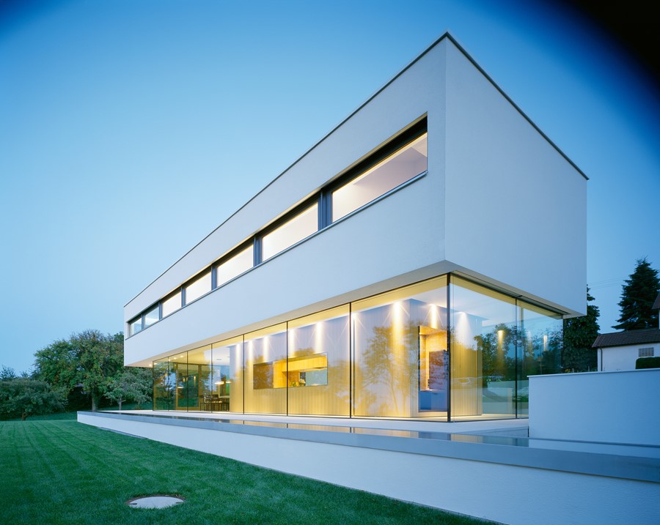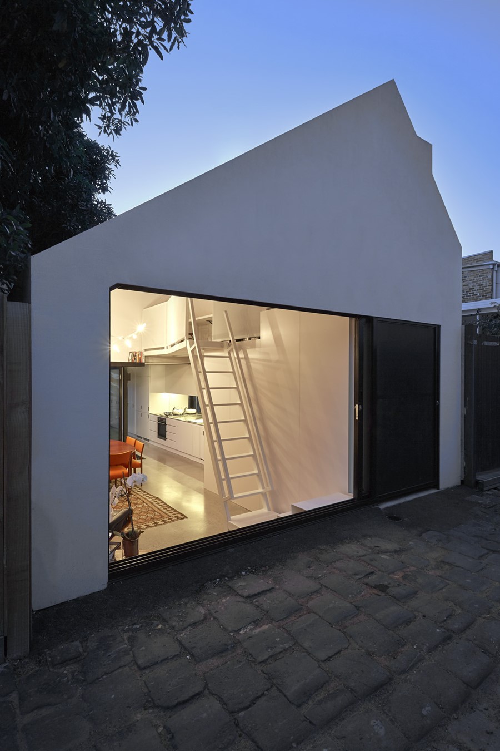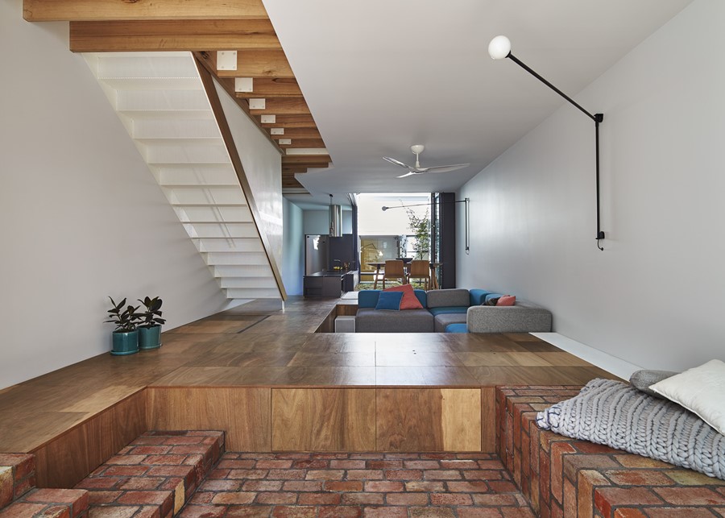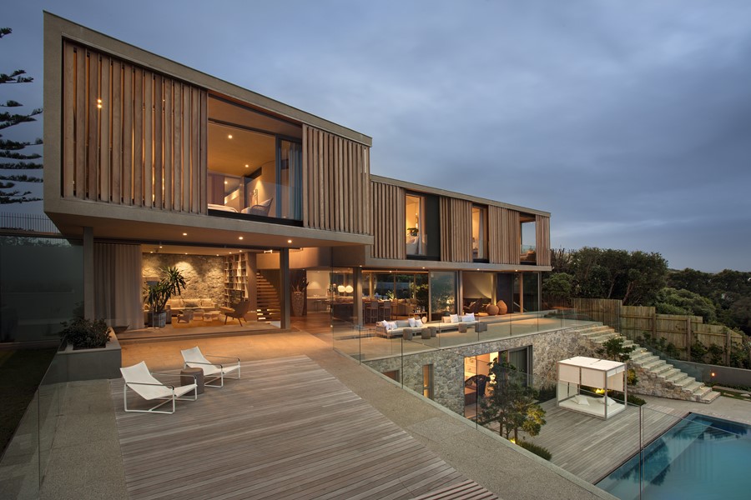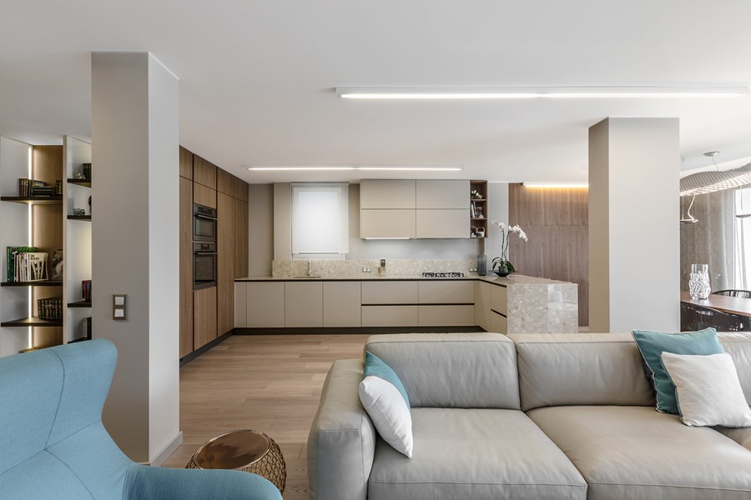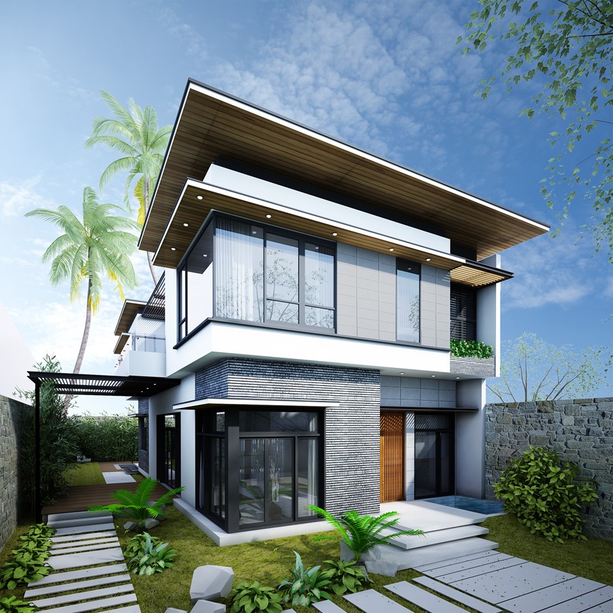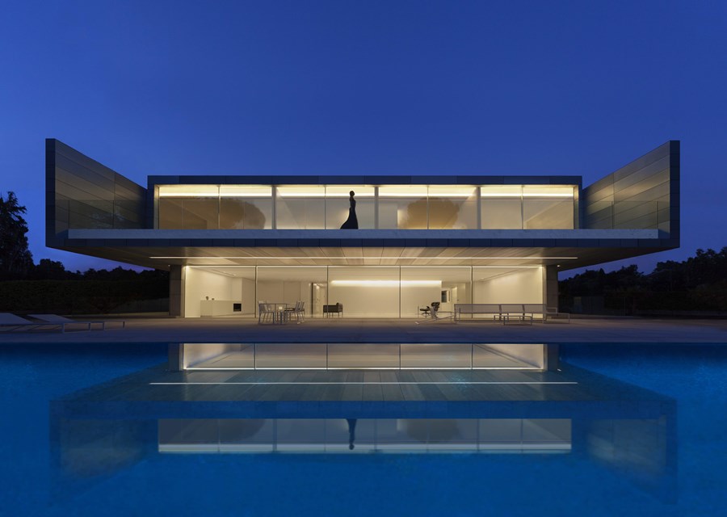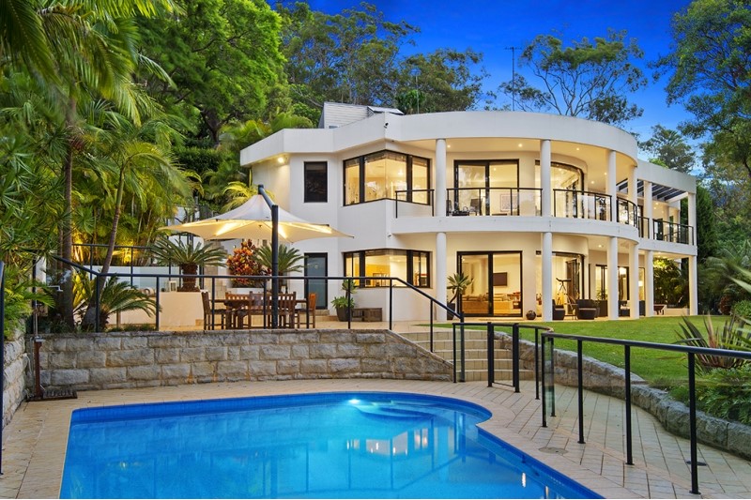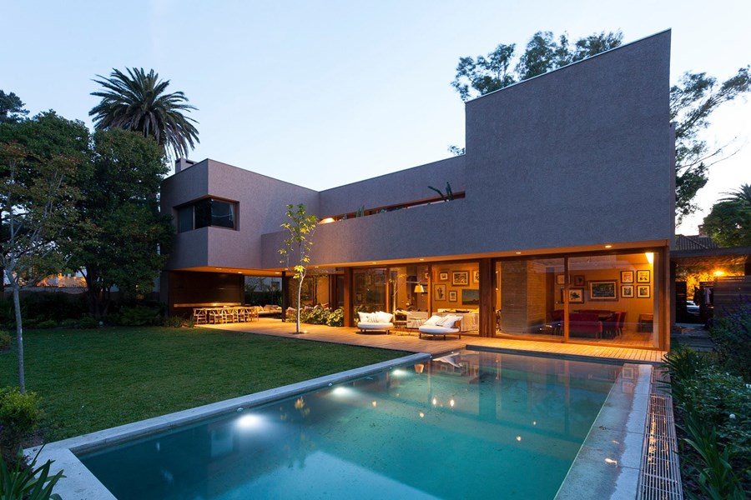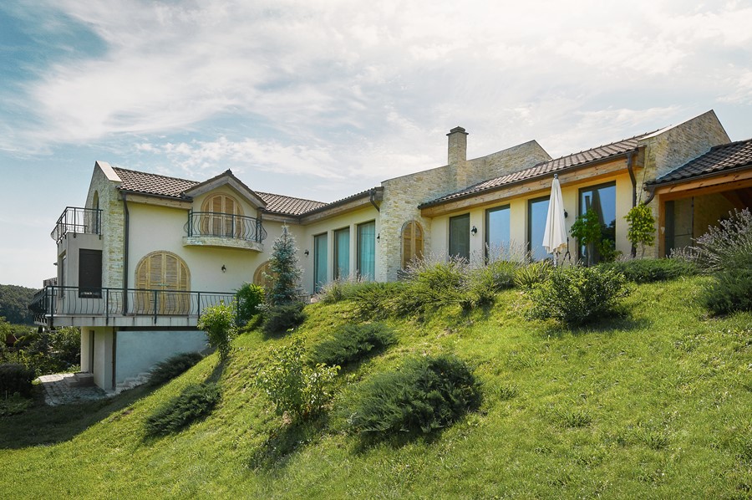House P is a project designed by Philipp Architekten. The challenge of House Philipp was primarily determined by the striking location on a small mountain ridge, offering a splendid distant view to the north. To meet this specific situation, the cube of the main house was completely glazed with frameless windows. In this way, the fantastic surroundings and the desire for living in total harmony with nature as well as the longing for sun and light could be paid tribute to. There is a cube placed in this glass box as a key element, completely panelled with Elm Wood. It contains both the kitchen and the staircase and at the same time it forms the static backbone for the attic placed on it.
Tag Archives: home
Alfred house by Austin Maynard Architects
Alfred house is a project designed by Austin Maynard Architects in 2015 and covers an area of 142m2. Project Team: Andrew Maynard, Mark Austin.
Mills house by Austin Maynard Architects
Mills, The Toy Manage-ment House is a project designed by Austin Maynard Architects in 2015 and covers an area of 202m2. Project Team: Andrew Maynard, Mark Austin, Natalie Miles.
Beachyhead by SAOTA
“The clients approached SAOTA to design a family holiday home that responded to the site, especially the views. They wanted a relaxing, yet elegant home that would be comfortable when entertaining many guests whilst also feeling intimate and cosy when it’s only one or two of them in the house,” said director and project leader Phillippe Fouché. Other factors that drove the conceptual organisation of the building were the views, sunlight, prevailing wind direction and the zoning parameters.
Villa in Bordighera by NG-STUDIO
Beauty of nature in Italian Riviera has impressed a Team of NG-STUDIO to create the pure delicate interior for a private villa in Bordighera. They brought a nature into the interior and have designed a harmony space for comfortable life without unnecessary things. Natural colors of sand and stone, colors of sky and sea on dusk are creates background for the interior. Bright accent in the interior is combination of saturated green and dazzling white.
Thu Duc Villa by Green Idea Architecture
Thu Duc Villa is a project designed by Green Idea Architecture in 2016, covers an area of 800 sqm and is located in Ho Chi Minh, Vietnam.
Aluminium House by Fran Silvestre Arquitectos
Aluminium House is a project designed by Fran Silvestre Arquitectos, covers ana rea of 958,03 m2 and is located in Madrid, Spain.
Church Point Luxury Estate
Situated on an elevated secluded block and attracting an abundance of northern light, this luxurious family estate offers the unique opportunity to enjoy a sophisticated architecturally designed home with resort facilities and cinematic Pittwater views. Buy it now
Casa Mirasoles by Andres Fernandez Abadie
Casa Mirasoles is a project designed in 2015 by Andres Fernandez Abadie and is located in San Isidro, Argentina.
Snagov Residence by Razvan Barsan + Partners
Snagov Residence is a project designed in 2015 by Razvan Barsan + Partners. Photos: Stelian Popa.
