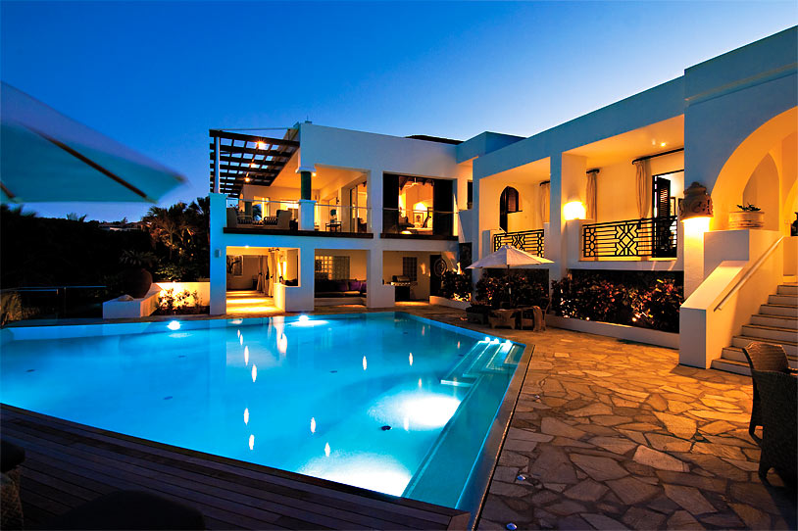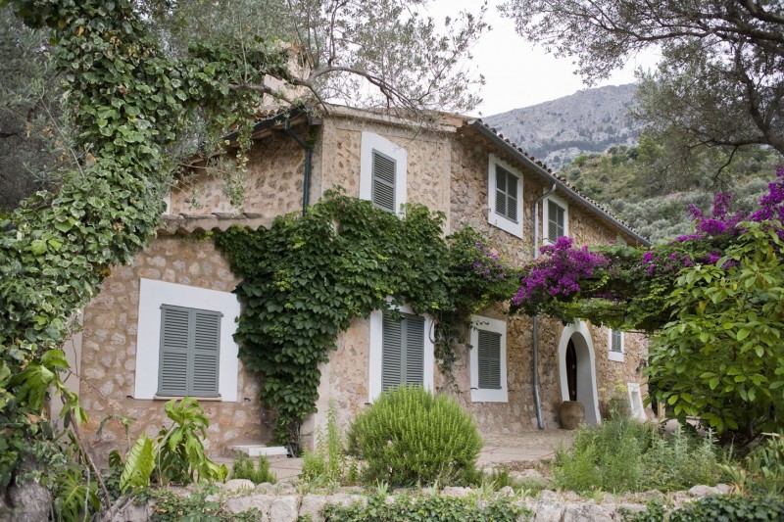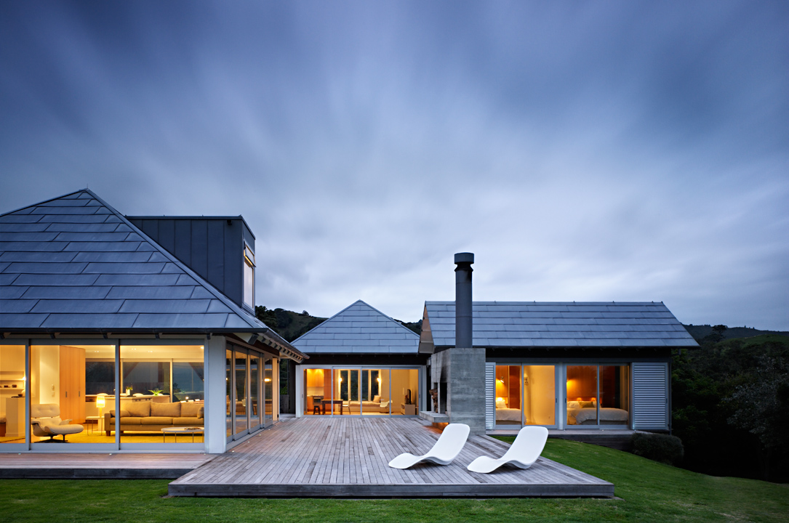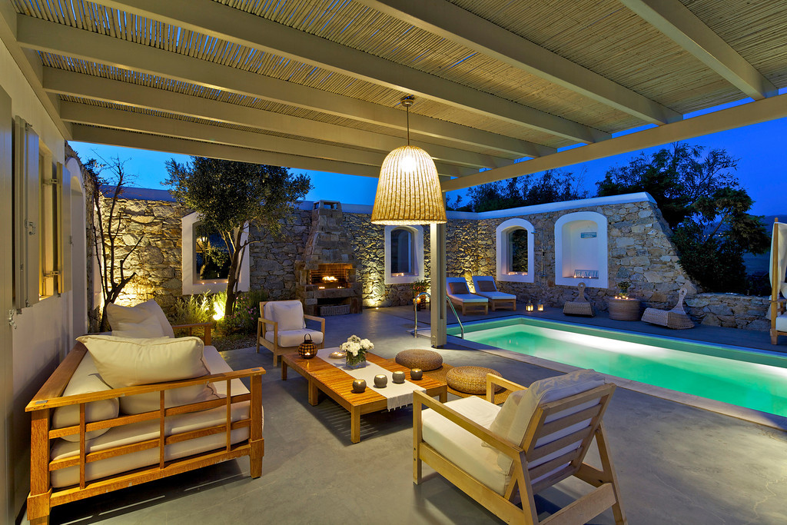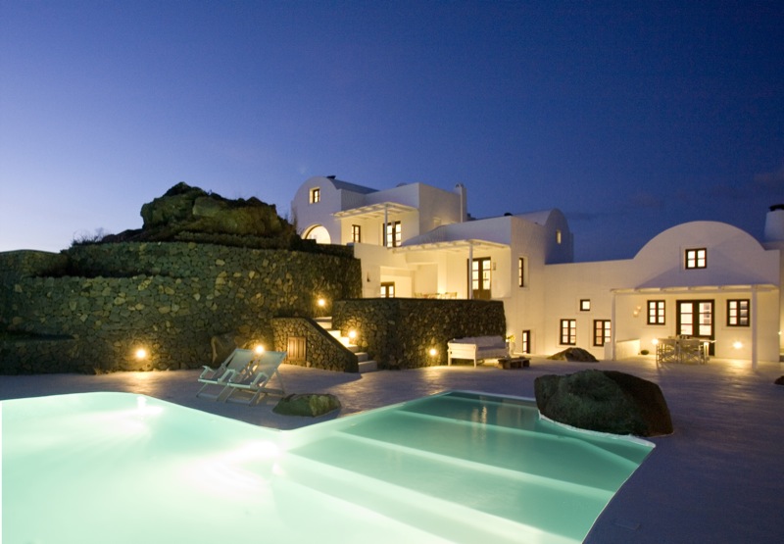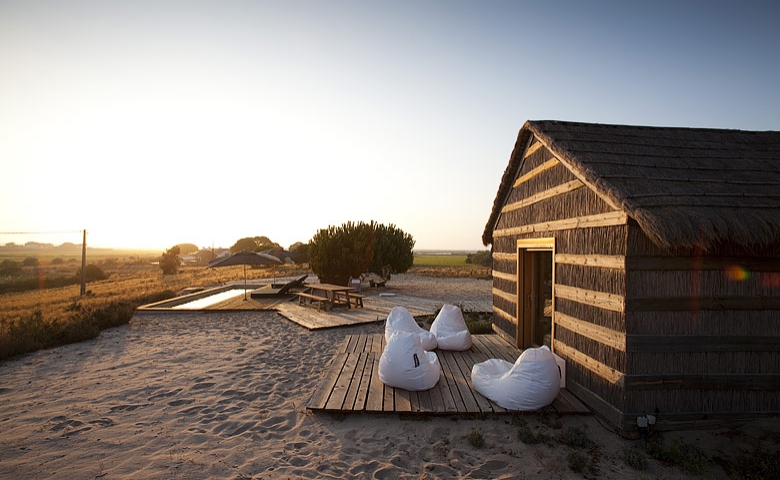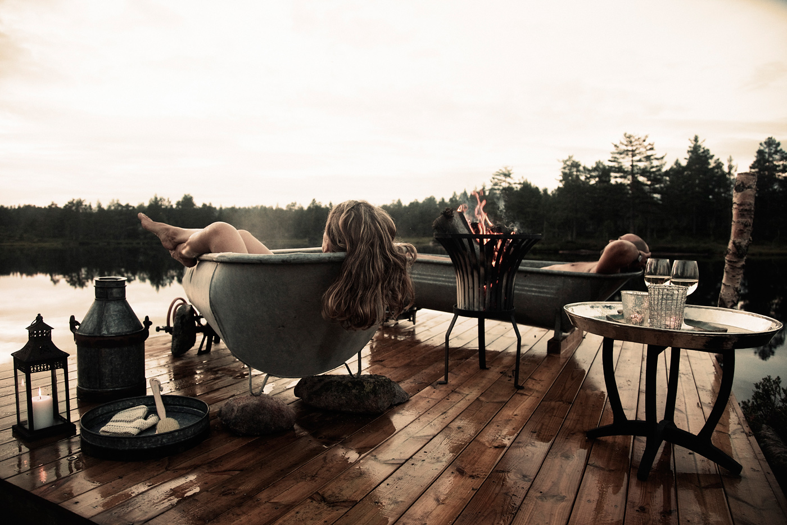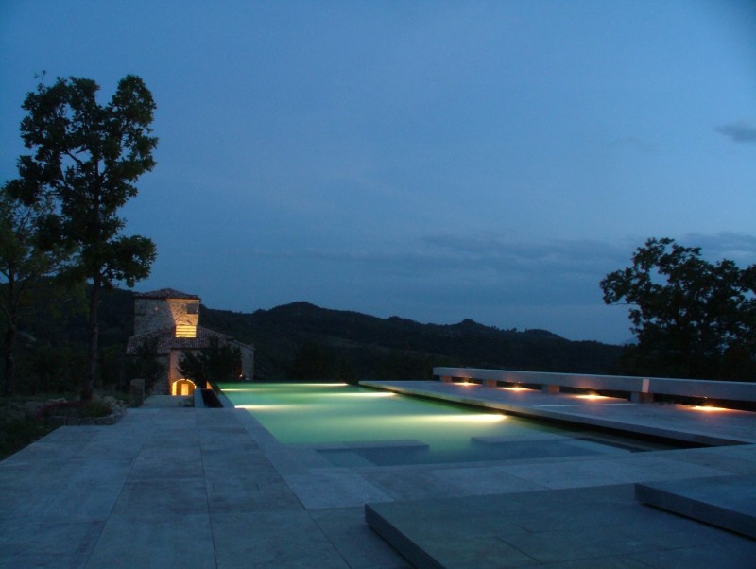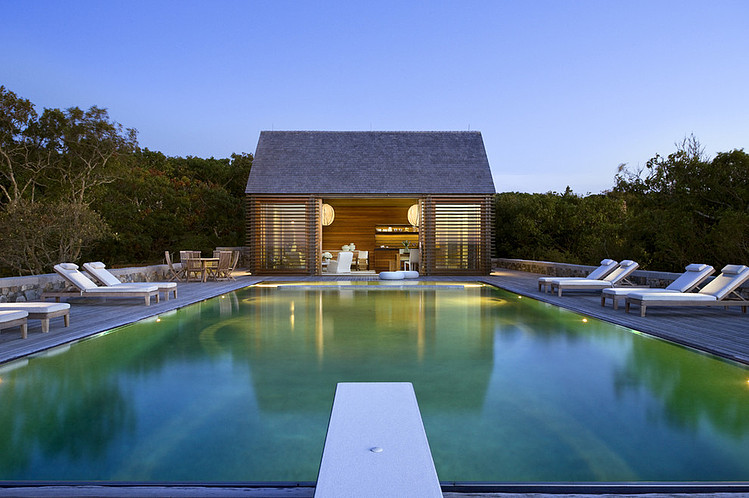Stefan Antoni Olmesdahl Truen Architects (SAOTA) together with OKHA Interiors have designed the De Wet 24 House in Bantry Bay, South Africa. The house comprising a dynamic play of volumes within a restricted rectangular envelope is situated on a steep slope overlooking Bantry Bay. The living level maximises the site footprint and provides seamless internal and external living spaces.
Tag Archives: infinity
L’OASIS, Terres Basses – Baie Rouge, St. Martin, Caribbean.
L’Oasis is a luxury villa rental located in Terres Basses – Baie Rouge, St. Martin.
Rustic House La Finca by UXUS.
La Finca by UXUS is located in one of the most picturesque villages in Mallorca, this rustic Spanish farm from the 13th century was transformed into a private family holiday residence. The interior atmosphere was designed as an eclectic balance between the comfortable rustic and clean sophistication. La Finca’s landscape design was inspired by the rough and dramatic Mallorcan terrain, which surrounds the property. Its gardens incorporate an orchard, ancient olive trees, a guesthouse and a 15 meter pool. The swimming pool is the centerpiece of the garden and is designed to appear suspended over the property’s orange orchard. The overall objective of La Finca was to visually blend the existing house, the natural surroundings and the new construction into a harmonious whole.
Kuaotunu House by Crosson, Clarke, Carnachan Architects.
The intention was to renovate an existing holiday home for a family on a dramatic site in Kuaotunu. The bach had served the family well for many years and was imbued with family memories. It was too valuable as a family artefact to demolish.
The holiday experience is reinforced by the separate pavilions being disconnected from the main living room, this results in a camping experience of going from ‘tent to tent’. The social organisation of the plan is relaxed and holiday-like. There is no front entry. Experiences of everyday rituals are connected to the outside and a contrast from urban living. The en-suite opens to the outside, allowing the experience of showering and bathing in nature.
Materials were chosen to reflect the relaxed coastal colours and for their lack of maintenance – the zinc roof designed to imitate notional fish scales.
The existing bach is now opened to the sun and view. The sliding glass walls are organised to dissolve the barrier between inside and outside. Shutters allow the house to be closed up while the owners are not in residence.
Villa Dafni, Mykonos.
This enchanting villa captures the essence of the island’s spirit in its dazzling white interiors and the natural white stucco facades while offering a warm welcoming environment for tranquil escapes and prestigious holidays. Its prominent location up on the hillside offers superb views to the emerald waters of the sea and the captivating natural landscape of Mykonos.
Aenaon Villas in Santorini.
When the island of Santorini is your destination, it will become a destination for life. Once you visit aenaon villas and experience the warm hospitality of this uncomparable place, you want to come back time and time again. The location is unique! It is situated at the top of a steep slope, at the northern part of the island where the land was carved to admire an endless horizon, the deep blue of the Aegean Sea, the caldera, the volcano and breathtaking sunsets. Right at the ancient path that connects Oia with Imerovigli and Fira, it overlooks the beautiful beaches spanning along the east cost of the island. The combination of the brlliant white with the volcanic Santorinian stone has created a traditional complex of luxurious villas whose beautiful stonework evokes a feeling of rough grandeur. The result proves, that respect for tradition can coexist in perfect harmony with the luxuries of modern facilities.
Casas NaAreia in Portugal.
If you’ve been aching for a peaceful escape that’s both eco and modern, we couldn’t think of a more stunning place to sit back and relax than Casas na Areia in Comporta, Portugal. Designed by architects Aires Mateus, this gorgeous retreat takes old masonry buildings and turns them into new, contemporary structures set upon the sand. Creating a delicate balance between the natural landscape and modern architecture, Aires Mateus’ design is able to evoke a poetic visual and visceral experience from its inhabitants.
Canvas hotel 2012 Season.
The Canvas Hotel is situated in Nissedal Kommune in Telemark, two kilometres from the nearest road. The main dining, bar and utility area is located in the center of the small collection of 9 yurts spread out on the island. The total capacity is 20 guests in yurts with 2 or 4 beds. The yurts Each yurt has wooden flooring, a wood stove and very comfortable beds. The showers are situated next to the sauna yurt. Leave two coffee cups on the steps in front of the yurt in the evening before you go to bed, and and you will be woken up with fresh coffee in the morning.
Torre di Moravola, medieval modernism.
Torre di Moravola is a 12th C retreat created from a medieval watchtower situated on a mountainside overlooking the Carpini valley in Umbria, Italy. Outbuildings, gardens, terraces and a 25 metre infinity pool are aligned on an axis with the tower to maximise the dramatic 360 degree views over secluded valleys, unchanged for centuries, giving the sensation of being totally removed from the modern world.
Compound in the dunes by Ike Kligerman Barkley.
Compound in the dunes by Ike Kligerman Barkley is on a rolling site overlooking the Atlantic Ocean, this beach house brings together two contrasting ideas – nineteenth century Shingle Style design, and a contemporary preference for material and textural expression over architectural detail. While the exterior captures the local design aesthetic, the interior treats light, space and surface in a distinctly modern fashion. Photographer: Peter Aaron / Esto.


