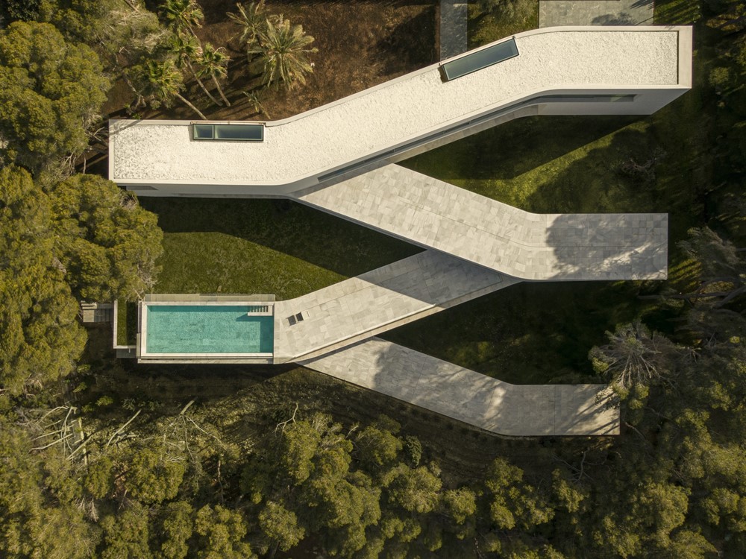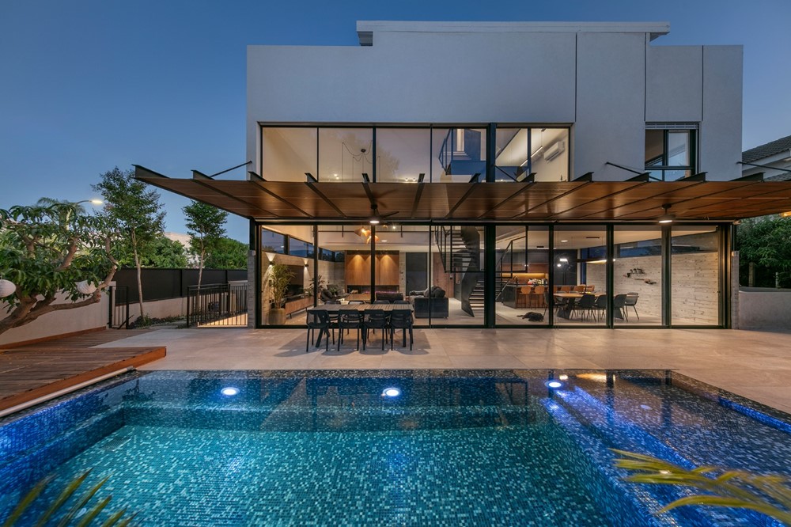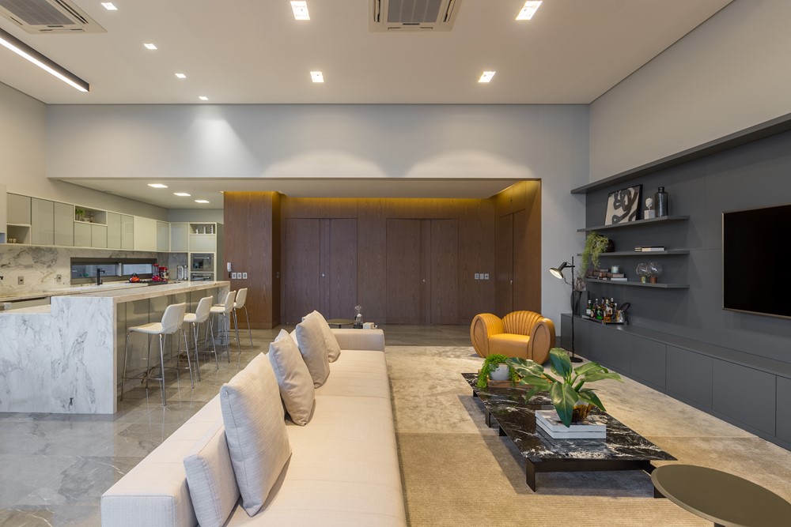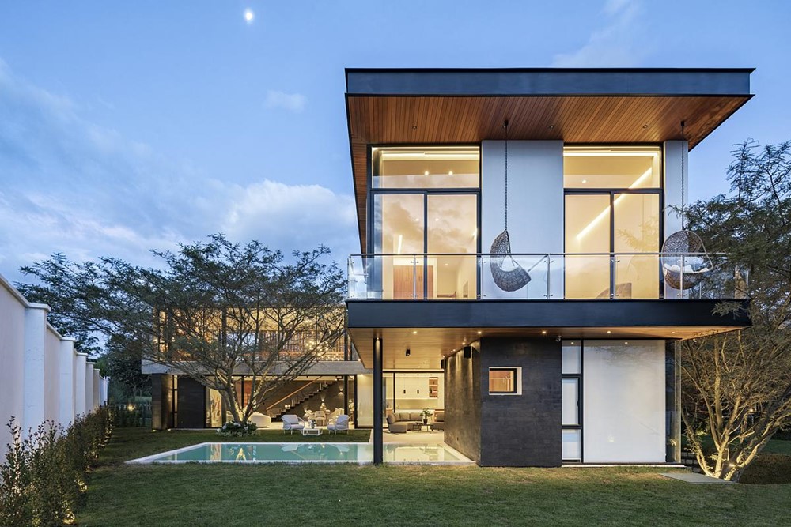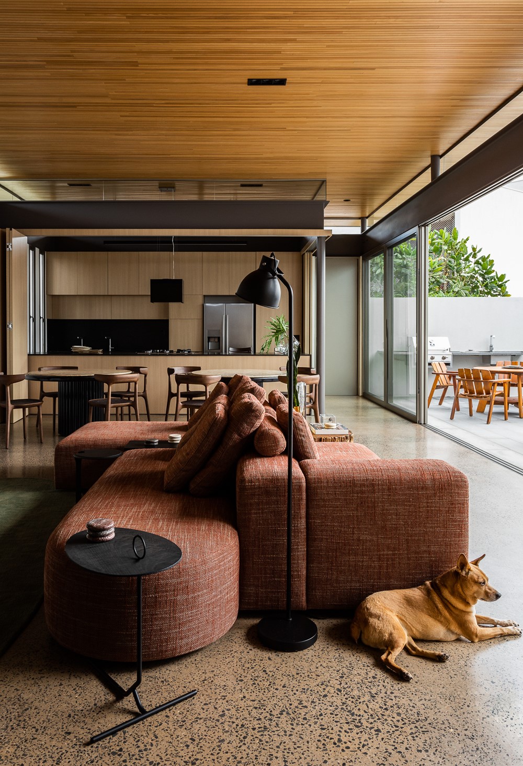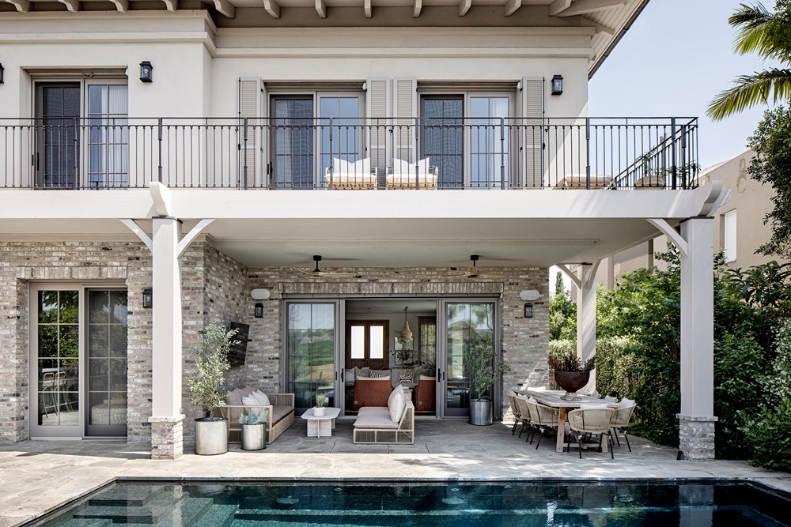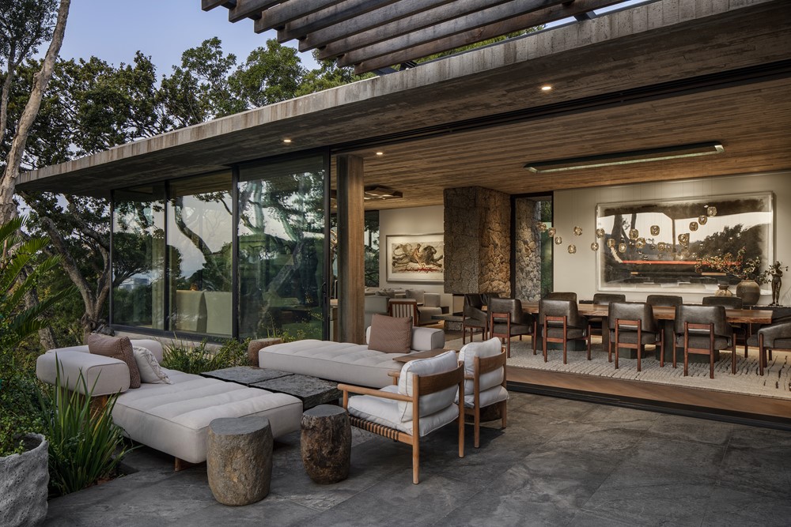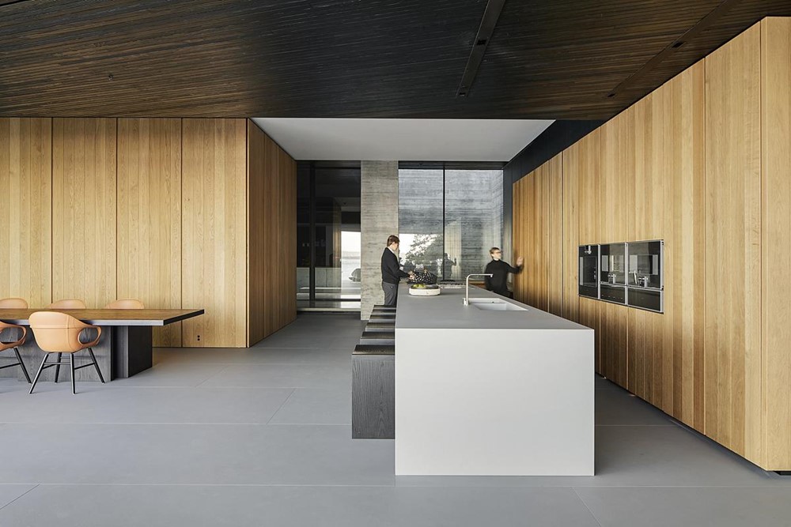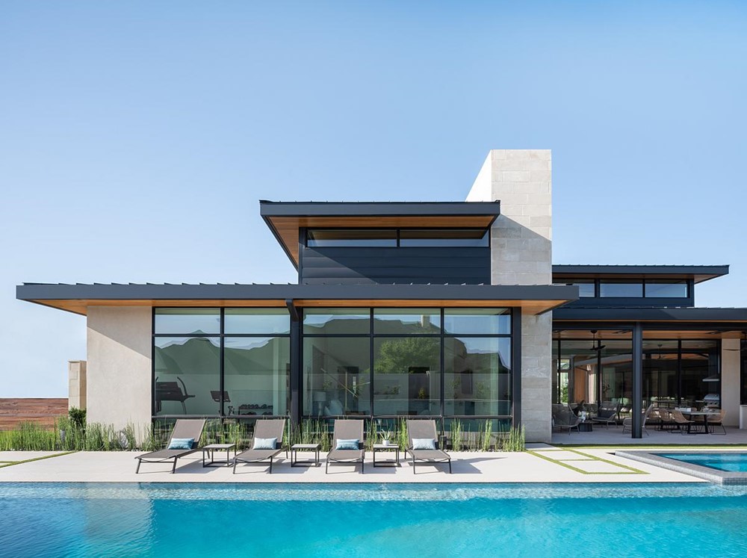The project designed by Fran Silvestre Arquitectos arises from its implementation in the environment. The building unfolds through a very clear geometry, deviating from the concept of compact architecture. This strategy, combined with the slim proportion of the construction, allows for an increased perimeter of the dwelling’s contact with the exterior, creating a system of courtyards that seems limitless. Photography by Fernando Guerra.
Tag Archives: pool
Living Happily by Ron Shpigel
Living Happily is a project designed by Ron Shpigel. For the owners of the new home, situated in one of Hod Hasharon’s quiet neighborhoods, there was one dream: to create for themselves and their three growing children an open, bright, and inviting living space that would centralize the hosting experience and enable interaction between the residents on each floor. Architect Ron Shpigel designed a house that precisely met these requirements – its appearance from the outside and inside reflected this vision. Photography by Elad Gonen.
Pendulum House by Truvian Arquitetura
Pendulum House is a project designed by Truvian Arquitetura. Located in Sinop, Mato Grosso, Brazil, Pendulum House is a single-family home designed for a couple with two children. The brief was for a house that was functional, integrated and in contact with nature, characteristics that are part of the DNA of the Truvian Arquitetura office, which is responsible for the project. Photography by Léo Matsuda.
House Between Trees by A1 Arquitectura Avanzada
House Between Trees by A1 Arquitectura Avanzada .The project was conceived with the idea of being situated among various endemic trees on the site. One of the fundamental strategies applied is to position itself “among the trees” and to respect the existing nature. The reflective architecture takes into account several parameters of the physical environment and enhances the spatial qualities and capabilities, merging the built with the natural in a symbiotic system. Photography by Bicubik.
Pendulum House by Truvian Arquitetura
Pendulum House is a project designed by Truvian Arquitetura. Located in Sinop, Mato Grosso, Brazil, Pendulum House is a single-family home designed for a couple with two children. The brief was for a house that was functional, integrated and in contact with nature, characteristics that are part of the DNA of the Truvian Arquitetura office, which is responsible for the project. Photography by Léo Matsuda.
Triângulo House by Studio Porto
For the contemporary residence nestled in the Triângulo Mineiro, Studio Porto faced the challenge of accommodating the project on a triangular plot with a slight slope from the street. Photography by Israel Gollino.
A house in American Fusion style in Israel by Sarah and Nirit Frenkel
A house in American Fusion style in Israel is a project designed by Sarah and Nirit Frenkel. The couple (both in their 50s with three children) acquired a plot bordering agricultural lands, allowing an optimal view of the open landscape. Sarah and Nirit Frenkel, owners of the firm ‘Frenkel Architecture and Design,’ fulfilled their American dream. Photography by Itay Benit.
Glen Villa by ARRCC
ARRCC has given new life to a contemporary Cape Town home on a beautiful, treed site at the foot of Table Mountain. ARRCC’s additions fuse seamlessly with the existing architecture, originally designed by Antonio Zaninovic, enhancing its powerful connection with the surrounding landscape and magnificent city views. Photography by Adam Letch.
Liminal House by McLeod Bovell Modern Houses
Liminal House is a project designed by McLeod Bovell Modern Houses. The clients came to us at a pivotal stage in their lives as soon-to-be empty nesters. The evolving needs of a family became the impetus for how we imagined a house that could embody the state of transition at a conceptual and experiential level. We chose the word liminal to encapsulate ideas that have informed the design process: namely the feeling of inhabiting a transitory place; orchestrating movement through space; and dwelling in the moments between from and to… Photography by Hufton + Crow.
.
Lubbock Lines by Dick Clark + Associates
Lubbock Lines is a project designed by Dick Clark + Associates. Nestled in the heart of Lubbock, Texas, Lubbock Lines stands as a striking testament to contemporary architecture and family living. This unique one-story home extends across two lots, its long and low rooflines creating elegant lines of extension, beautifully accented by stone and glass walls adorned with dark steel details. Designed to accommodate the needs of an active family with two teen boys, Lubbock Lines effortlessly balances form and function. Photography by Jake Holt.
