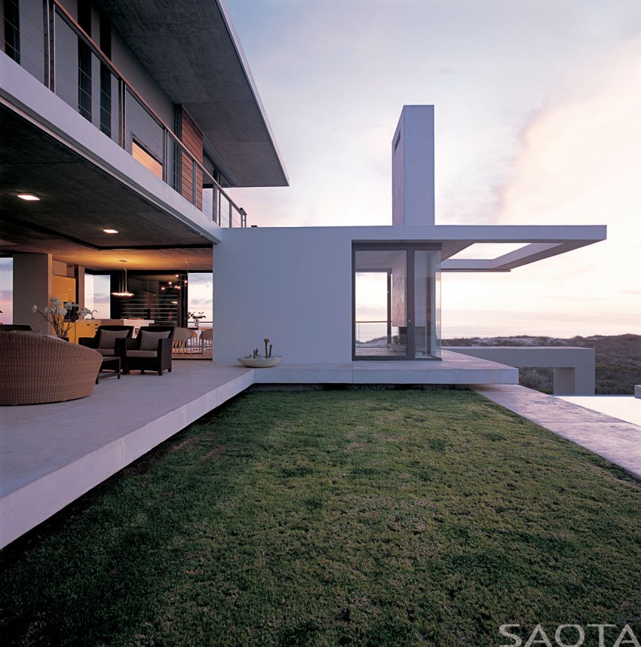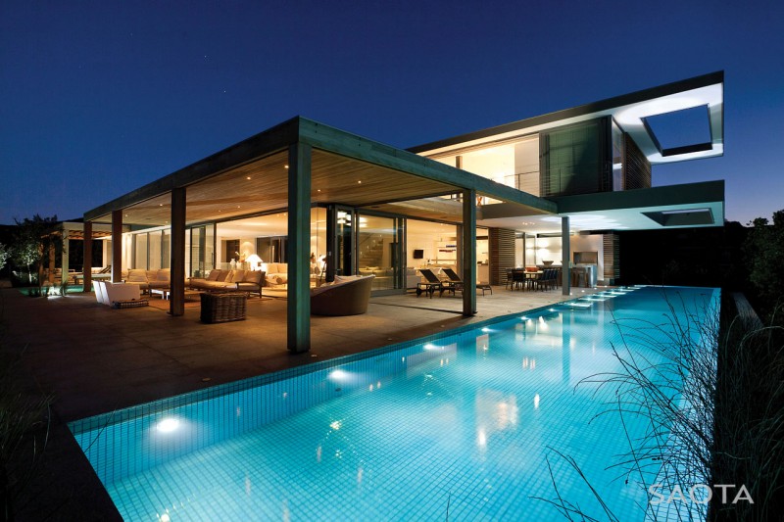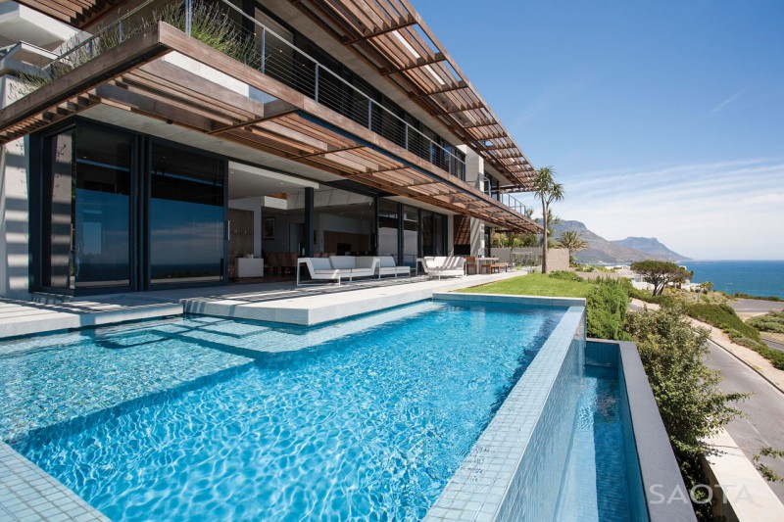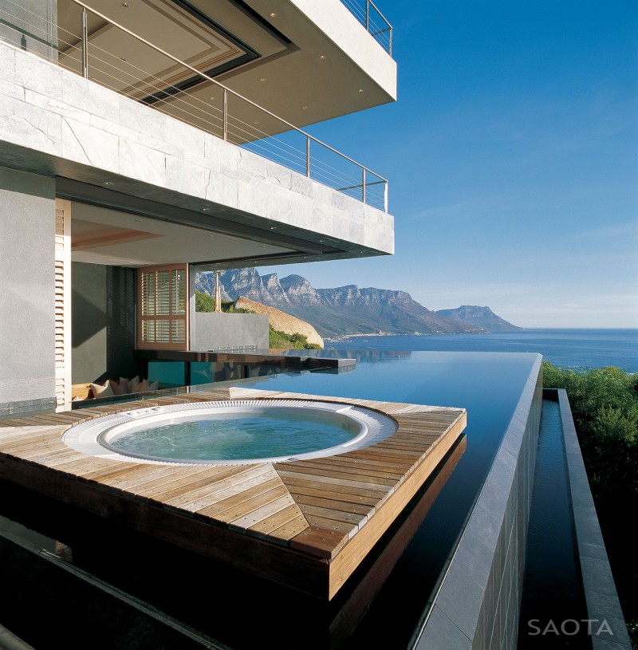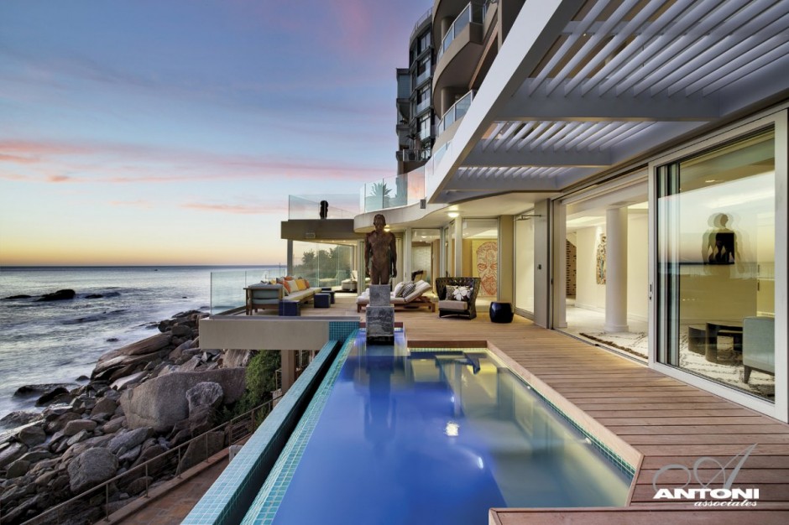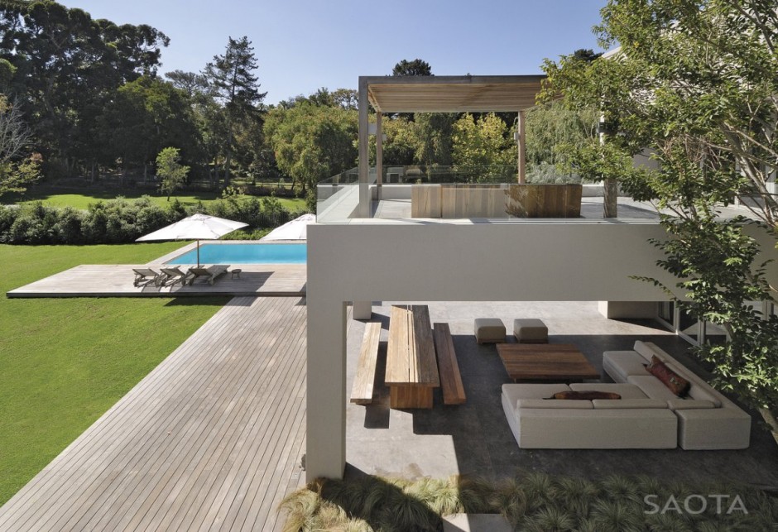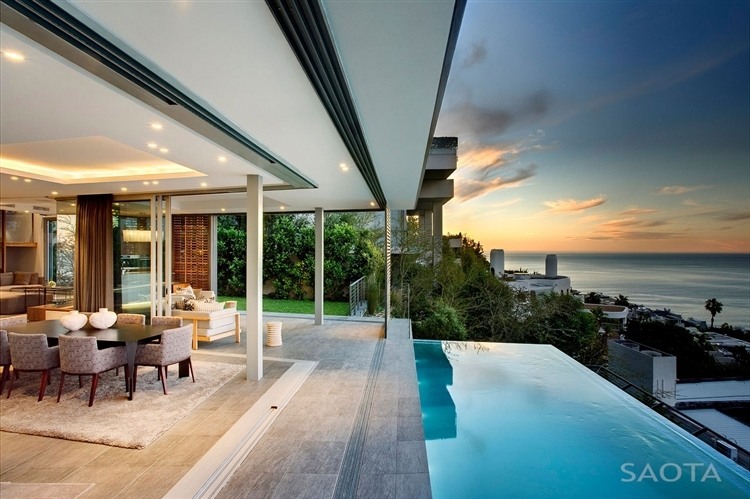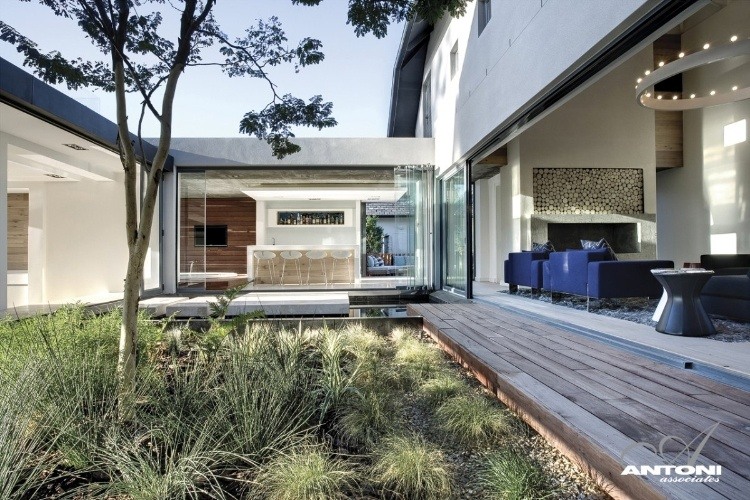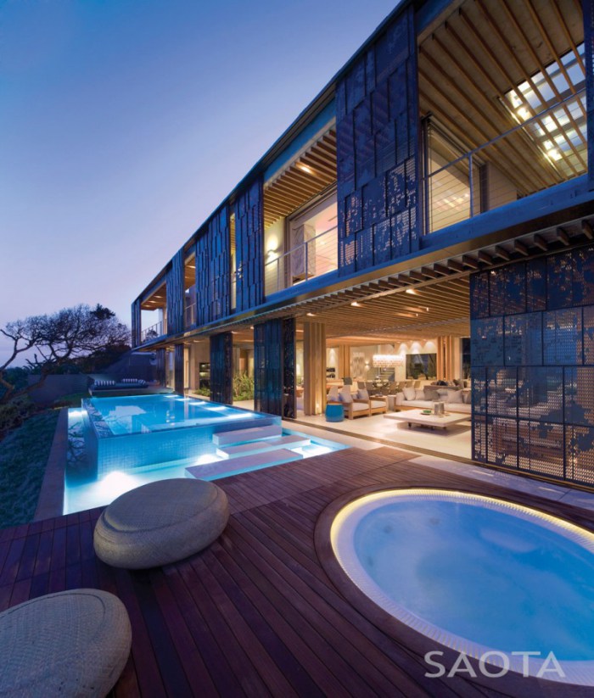Vame is a private residence designed by SAOTA and is located in Yzerfontein, South Africa. The house is essentially architectural and minimalist while at the same time being harmonious and complementary to West Coast vernacular.
Tag Archives: saota
Plett 6541+2 Residence by SAOTA.
Plett 6541+2 Residence was designed by SAOTA and is located in the coastal town of Plettenberg Bay on the famous Garden Route, South Africa. A penthouse floats over the main building enjoying 360° views. Generous indoor / outdoor living spaces and landscaped terraces have elevated garden living to the upper levels.
Kloof 151 by SAOTA and ARRCC
Kloof 151 is a private residence designed by SAOTA and ARRCC located in Clifton, Cape Town, South Africa.
Perched, overlooking the famous Clifton Fourth Beach, this dramatic home has extensive glass capturing the expansive views. The interiors successfully combine new and old where family antiques enhance the modern spaces.
St Leon 10 by SAOTA and ARRCC
Clifton View 7 by ARRCC
Clifton View 7 was designed by ARRCC and is locate in Cape Town, South Africa.
The clients brief was to completely strip out the double-level apartment and to re-configure the interior layout to accommodate four bedrooms, en-suite, a gym, entertainment cocktail bar, cinema room and wine cellar. The site is perched over dramatic boulders and the Atlantic Ocean and experiences sweeping views of the Clifton beaches as well as the Twelve Apostles mountain range. Access is gained to the apartment on the upper level. The dining room, living room and kitchen are open plan and have direct access to the extensive terrace. The open plan dining area acts as a pivotal focal point between the spiral staircase and the main entertainment space. The success of the space is a culmination of bespoke detailing, unexpected stylistic juxtapositions and dramatic artworks. Moving through the apartment is a journey of styles and ideas that all fuse together to make the apartment a tailored and personally nuanced space. This tailored look was achieved by avoiding over use of recognizable brand names; the clients instead were keen to create one off signature pieces through the OKHA Design Studio. A feature spiral stair was introduced to link the two levels of the apartment. Feature timber screens extend from the upper level through the upper volume to contain this circulation space. The pool bar leads onto the swimming pool and spa terrace with uninterrupted views of the seascape. The infinity pool allows the eye to flow from the pool to the expanse of the Atlantic Ocean. Lighting design is an important feature in any project. Bold and discreet lighting was specified in conjunction to create a powerful ‘wow’ factor and layering of lighting was used to set various moods throughout.
Plett 6541+2 Residence by SAOTA.
Cape Town-based studio SAOTA – Stefan Antoni Olmesdahl Truen Architects has completed the Plett 6541+2 project in 2010. A seaside home in Plettenberg Bay. A penthouse floats over the main building enjoying 360° views. Generous indoor / outdoor living spaces and landscaped terraces have elevated garden living to the upper levels.
Silverhurst House by SAOTA, VIVID, and ARRCC
SAOTA – Stefan Antoni Olmesdahl Truen Architects together with VIVID Architects and ARRCC designed the Silverhurst House in Cape Town, South Africa.An elegant contemporary country villa arranged around a double volume sky-lit entrance, waterfeature and courtyard which opens onto a large rolling garden (with VIVID Architects).
Head Road 1816 by SAOTA.
Located on the slopes of Upper Fresnaye below Lions Head. A play of simple cubic volumes with punctured openings framing mountain views and large shuttered views opening to the sea. Architects: Stefan Antoni Olmesdahl Truen Architects, Location: Fresnaye, Cape Town, South Africa, Design Team: Philip Olmesdahl, Stefan Antoni, Tamaryn Hammond, Mark Bullivant, Interior Decor: Maxine Olmesdahl, Photographs: Adam Letch
Pearl Valley House Interior by ARRCC
ARRCC have designed the interior of the Pearl Valley 334 house for a young family in Cape Town, South Africa. A young family re-locating to the Western Cape was looking to change from city living to a more relaxed country lifestyle in which to bring up their young family and settled for the exclusive Pearl Valley Golf Estate located near Paarl, just 30 minutes away from Cape Town. The initial architectural footprint for the house was designed by Gauteng based architect, Gardiol Bergenthuin. The owners approached ANTONI ASSOCIATES to create an interior that was modern but with an emphasis on ‘barefoot luxury’ and the use of natural materials.
