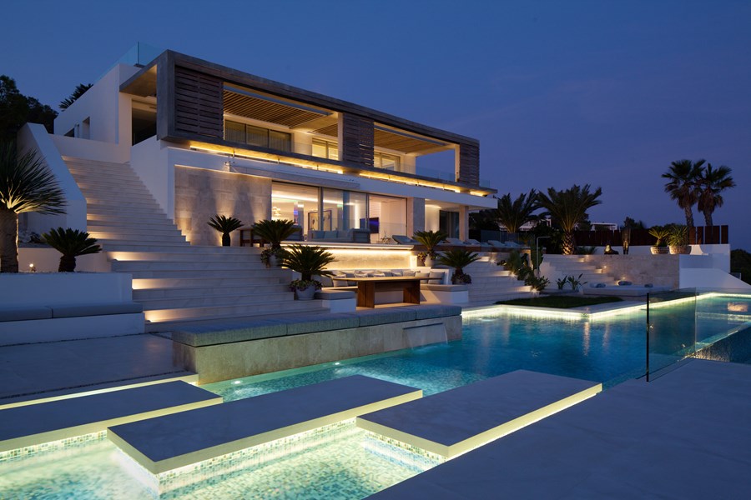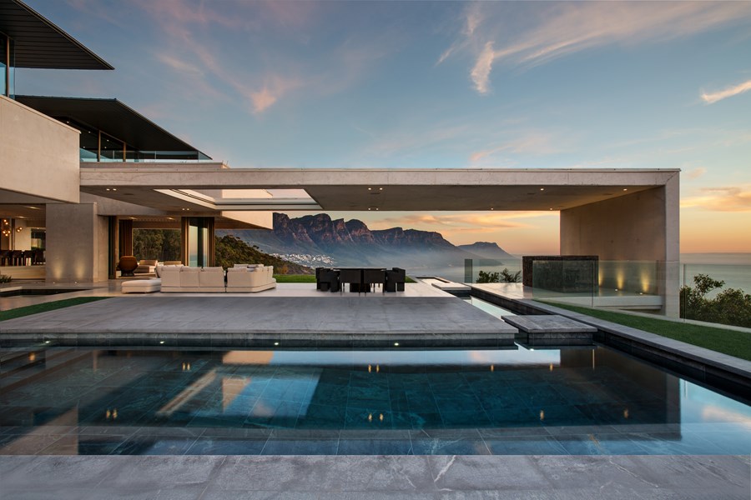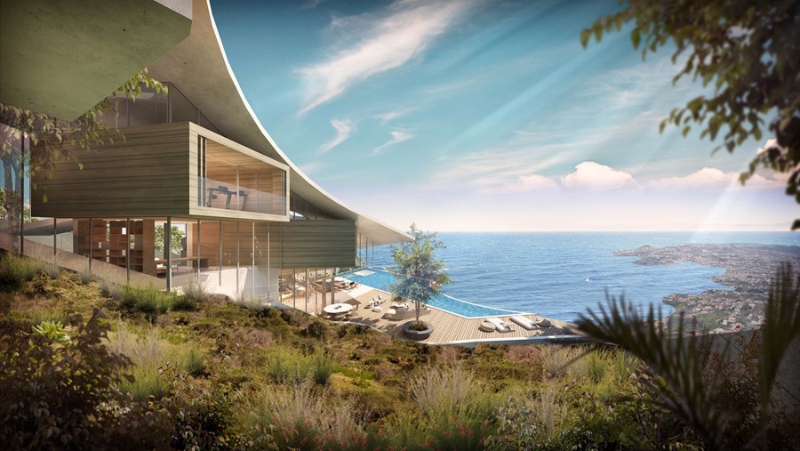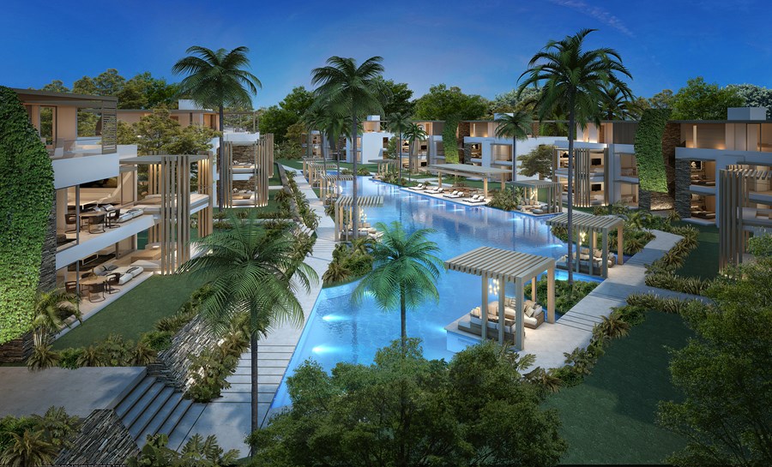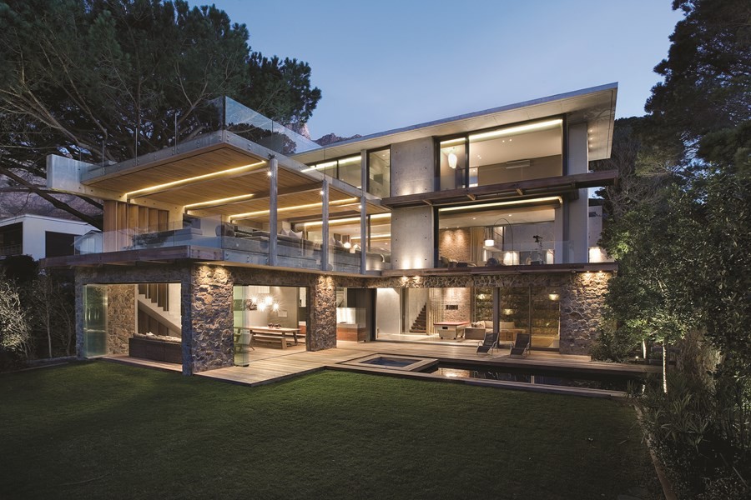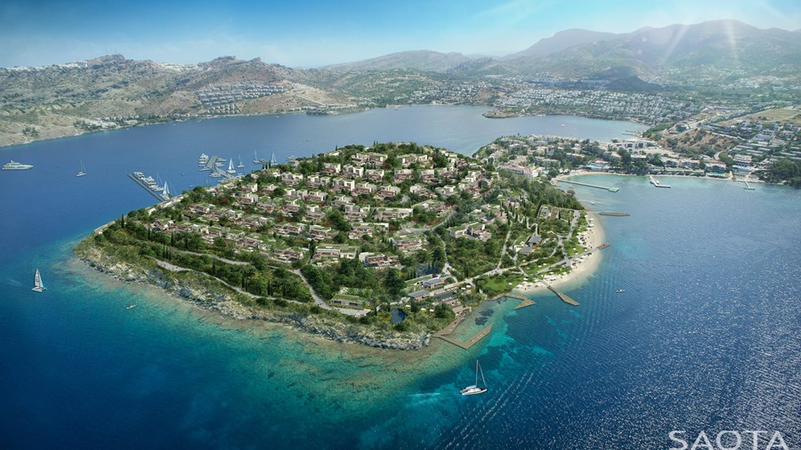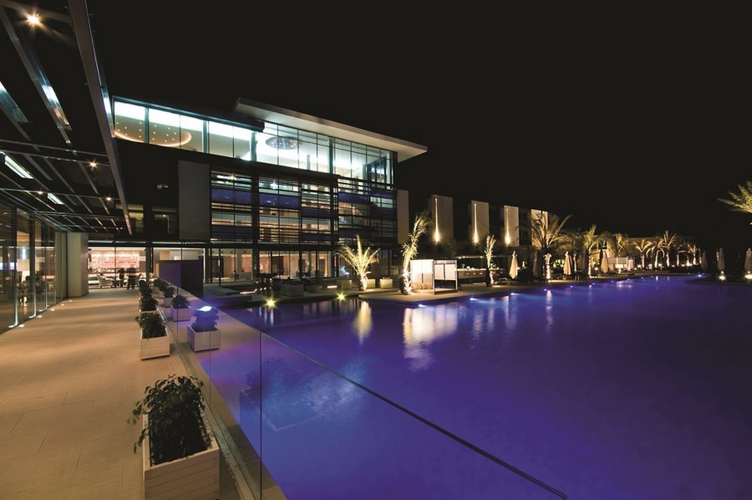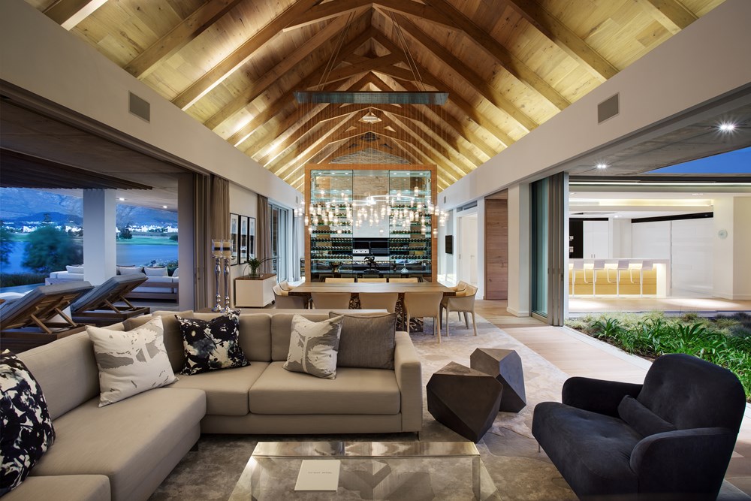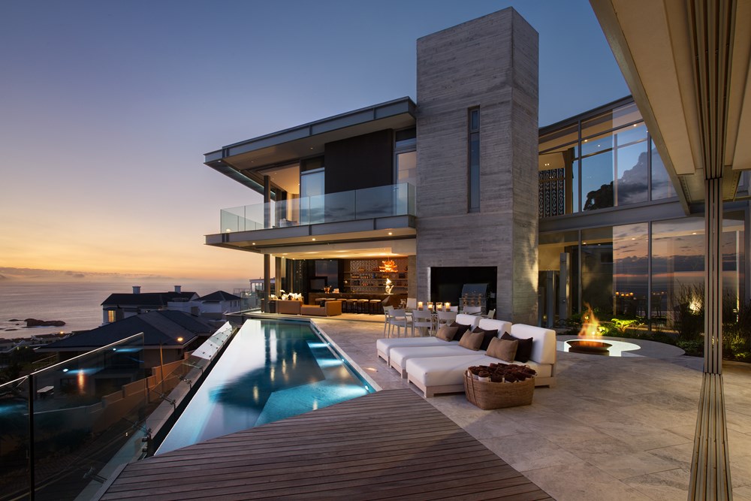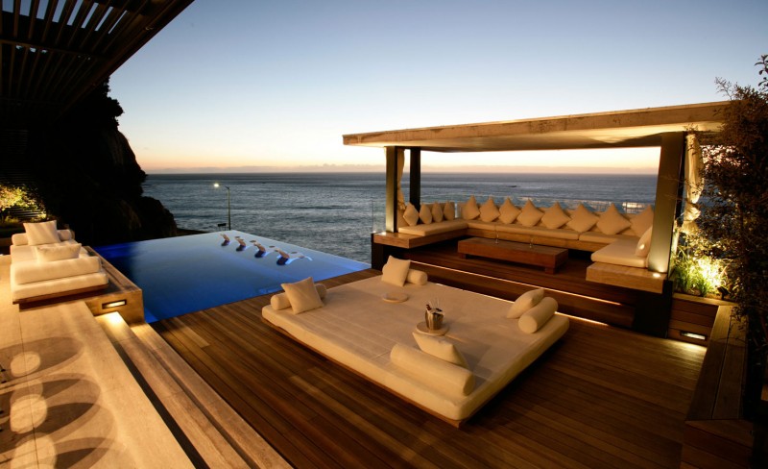ROCA LLISA is a project designed in 2014 by SAOTA & ARRCC situated on an exclusive residential estate called Roca Llisa on the island of Ibiza, Spain.
Tag Archives: saota
OVD 919 by SAOTA
OVD 919 is a project designed by SAOTA in 2014, covers an area of 979m² and is located in Bantry Bay, Cape Town, South Africa.
- © SAOTA
- © SAOTA
- © SAOTA
- © SAOTA
- © SAOTA
- © SAOTA
- © SAOTA
- © SAOTA
- © SAOTA
- © SAOTA
- © SAOTA
- © SAOTA
- © SAOTA
- © SAOTA
- © SAOTA
- © SAOTA
- © SAOTA
- © SAOTA
- © SAOTA
- © SAOTA
Colina by SAOTA
Colina is a Single Residential project designed by SAOTA, covers an area of 980 m² and is located in Madeira, Portugal.
Mont Choisy by SAOTA
Mont Choisy is a multi residential masterplanning project designed by SAOTA and is located in Grand Baie, Mauritius.
Glen 2961 by SAOTA
Glen 2961 is a project designed by SAOTA and Three 14 Architects in 2012 and is located in Higgovale, Cape Town. Photographs: Adam Letch, Courtesy of SAOTA.
Epique Island by SAOTA
Epique Island is a project designed by SAOTA, covers an area of 136 000m² with 75 villas, marina, boutique hotel, club house, private beach and is located in Bodrum, Turkey.
Radisson Blu Hotel by SAOTA
Radisson Blu Hotel was designed and completed in 2009 by SAOTA in association with AARS Architects. The hotel is located in Dakar, Senegal and was commissioned by the Teylium Group and forms part of a larger development which includes designer retail stores, apartments, spa, cinemas and a bowling alley. The brief called for 180 suites, a fine dining restaurant, an all-day restaurant, conference facilities, meeting rooms and admin facilities.
Winelands 190 by SAOTA
Winelands 190 was designed by SAOTA and is located in Stellenbosch, Cape Town.
Architecture by AA Interiors (Architect: Mark Rielly)
Interior Architecture by AA Interiors (Project Team: Mark Rielly, Jon Case, Clive Schulze)
Interior Decor by AA Interiors (Project Team: Mark Rielly & Sarika Jacobs)
Key Furniture Supplier: OKHA Interiors
Photographs: Adam Letch
Clifton 2A by SAOTA
Clifton 2A is a flexible contemporary family residence designed by SAOTA on a spectacular but challenging site located in Clifton, Cape Town, South Africa. It was completed in 2014 and the site area is of 1120m².
Mwanzoleo Residence by SAOTA
Mwanzoleo residence is a luxury rental six-story villa designed by Cape Town-based studio SAOTA and is located in Bantry Bay, Cape Town, South Africa. It covers an area of 11,830 square foot with five bedrooms and five bathrooms, perfect to accommodate up to 10 people.
