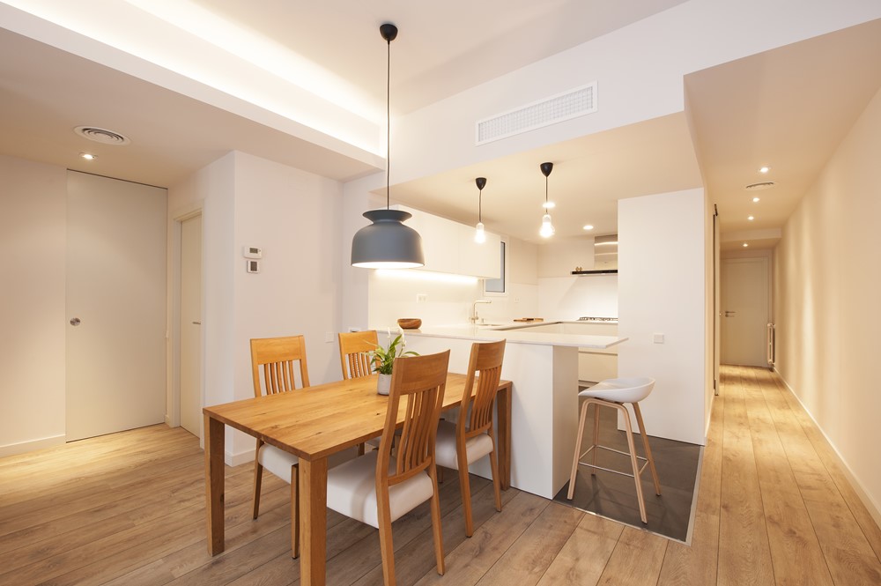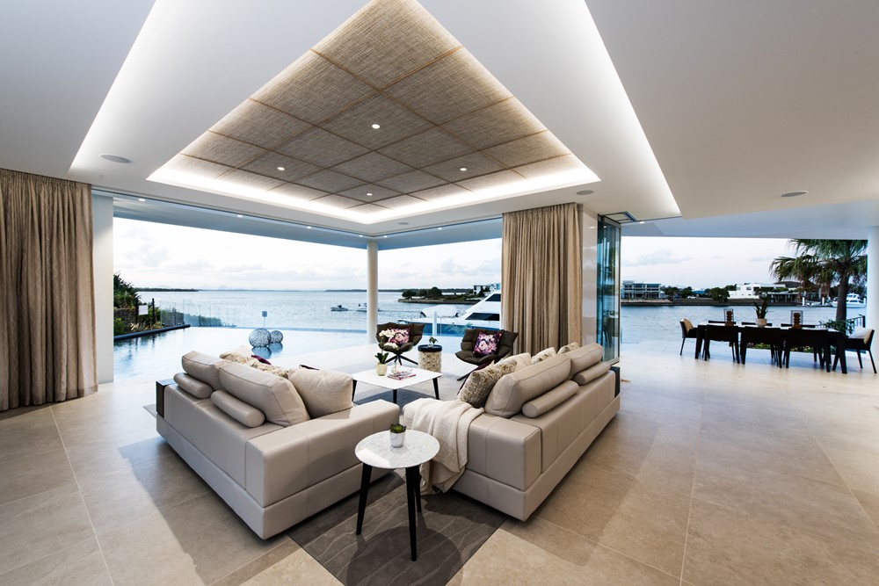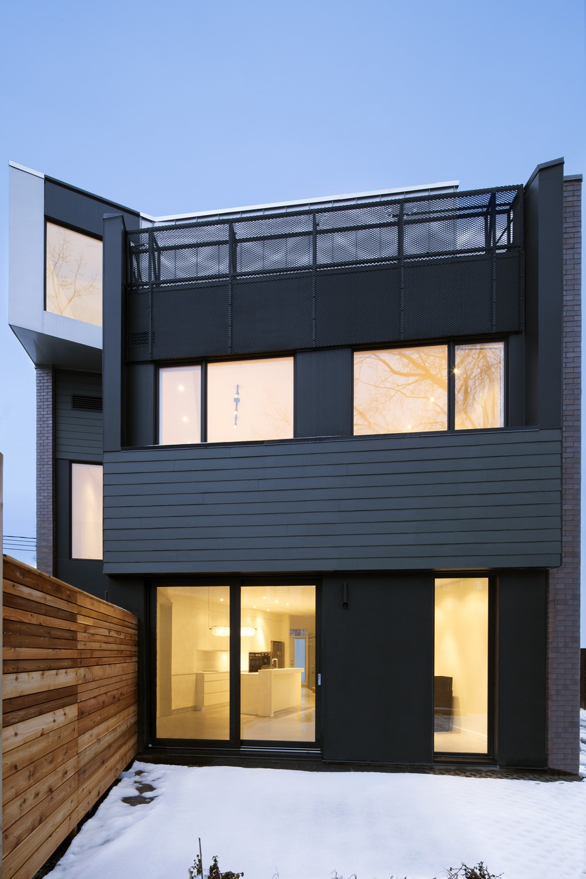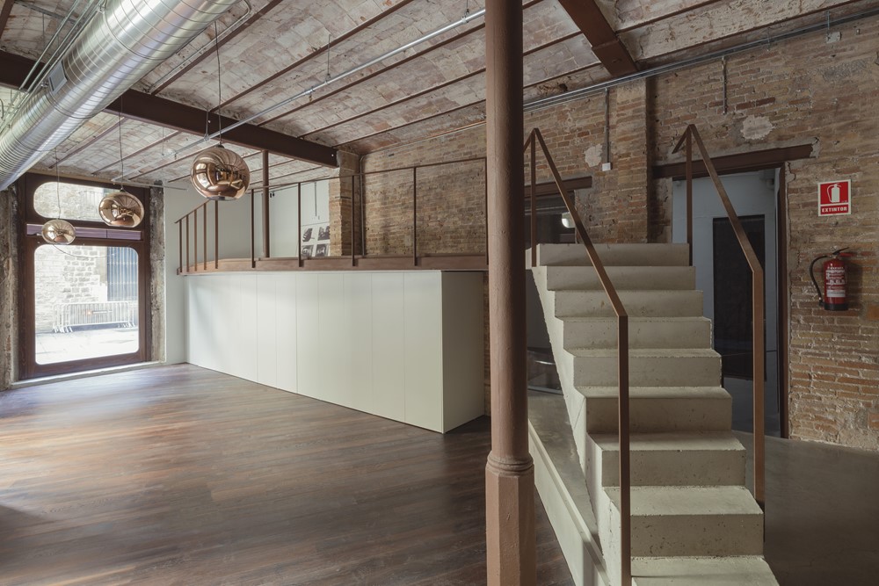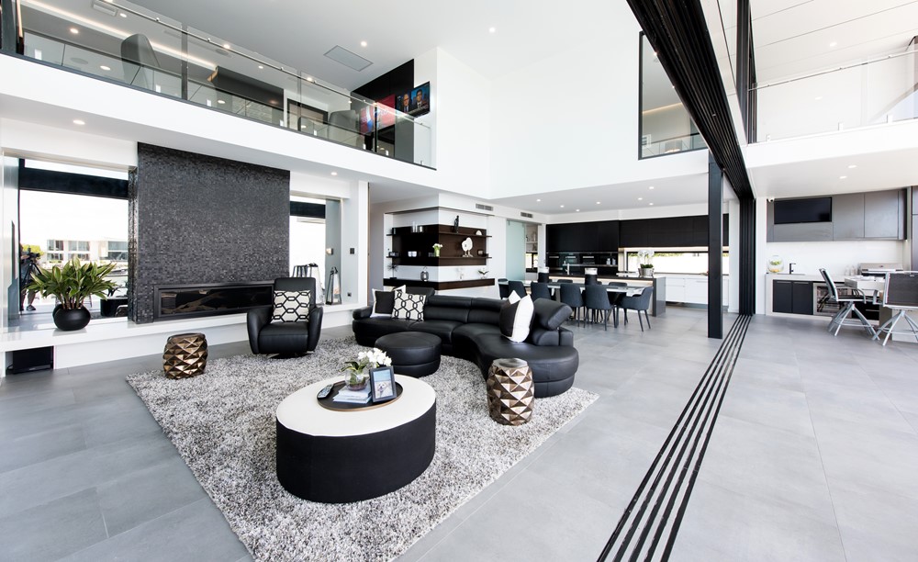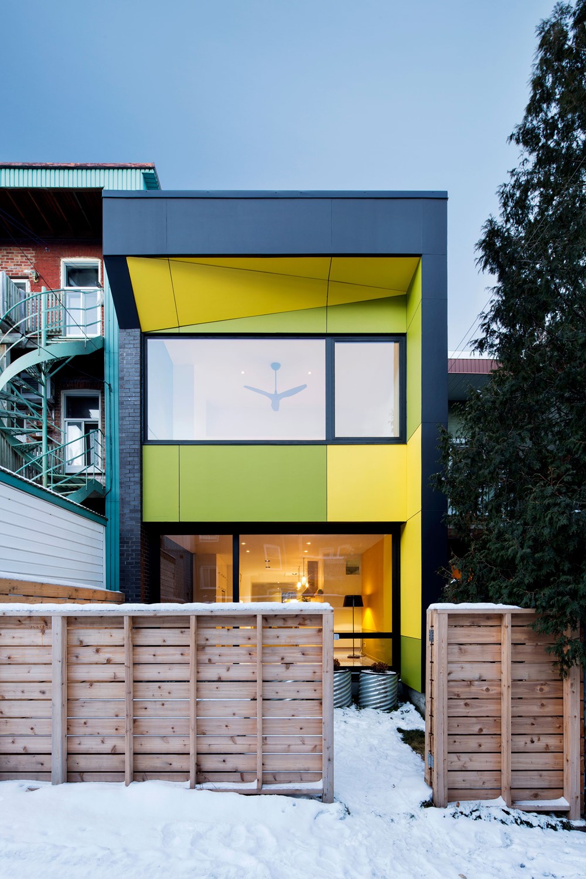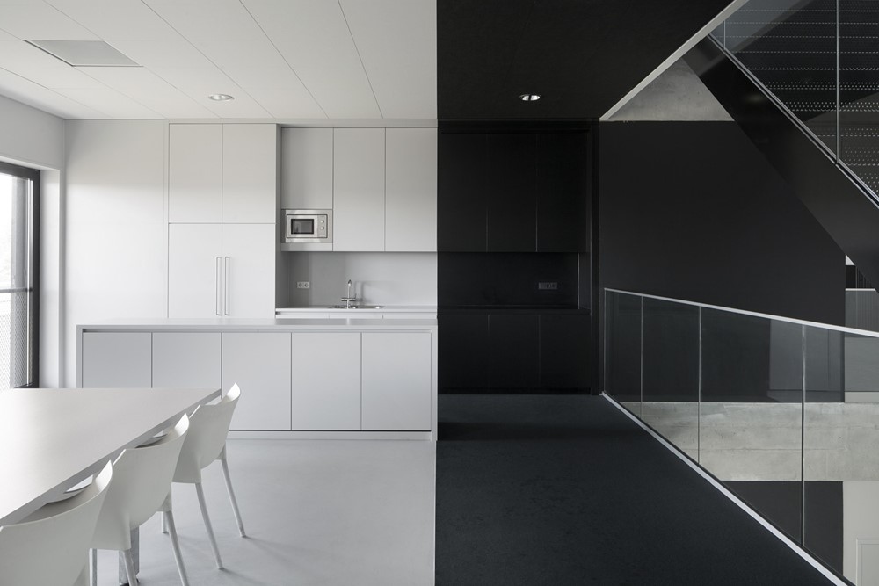This renovation project designed by Sincro interior design is about an apartment of a young couple. The house was completely renewed solving the main problem of the old apartment, which was the entry of natural light into the house and the lost space in the hall and corridors.
Monthly Archives: December 2017
Lagoon House by Robin Payne Building Design
Lagoon House is a project designed by Robin Payne Building Design and is located in Bribie Island. This house, at the entry to the main canal at Pacific Harbour on Bribie Island, expands upon the client’s brief for ‘a home with 5 star resort facilities where all rooms enjoy a water view’.
Coleraine Duplex by NatureHumaine
Coleraine Duplex is a project designed by NatureHumaine in 2013, covers an area of 3135.0 ft2 and is located in Montreal, Canada. Photography by Adrien Williams.
BEATES by nook architects and byn studio
BEATES is a project designed by nook architects in collaboration with byn studio and is located in Barcelona, Spain. The architectural refurbishment of this commercial ground floor space was conditioned for the needs of its new use, a design studio and concept store in what had been for the past few decades an archive and educational space.
CASA NL_NF by Architrend Architecture
CASA NL_NF is a project designed by Architrend Architecture and is located in Ragusa, Italy. Photography by Moreno Maggi.
Bright Side by Musa Studio
Bright Side is a apartment project for a young family with one child designed by Musa Studio, covers an area of 109 sq m and is located in Chișinău, Moldova.
Bribie Contemporary by Robin Payne Building Design
Bribie Contemporary is a project designed by Robin Payne Building Design. This house expands on the client’s brief for a contemporary, sophisticated home that takes full advantage of the northerly aspect and views to the canal.
8th Ave by NatureHumaine
8th Ave is a project designed by NatureHumaine in 2013, covers an area of 1630.0 sqm and is located in Montreal, Canada. Photography by Adrien Williams.
office 05 by i29 interior architects
After a succesfull collaboration between i29 interior architects and VMX Architects for social workplace Combiwerk, this is another project where both offices joined forces to seamlessly integrate architecture and interior design. For media agency MediaXplain an industrial building with a compliant bold interior is realised in de Houthavens, at the old Port of Amsterdam.
HOUSING CSH#47 by Architrend Architecture
HOUSING CSH#47 is a project designed by Architrend Architecture and is located in Ragusa, Italy. Photography by Umberto Agnello.
