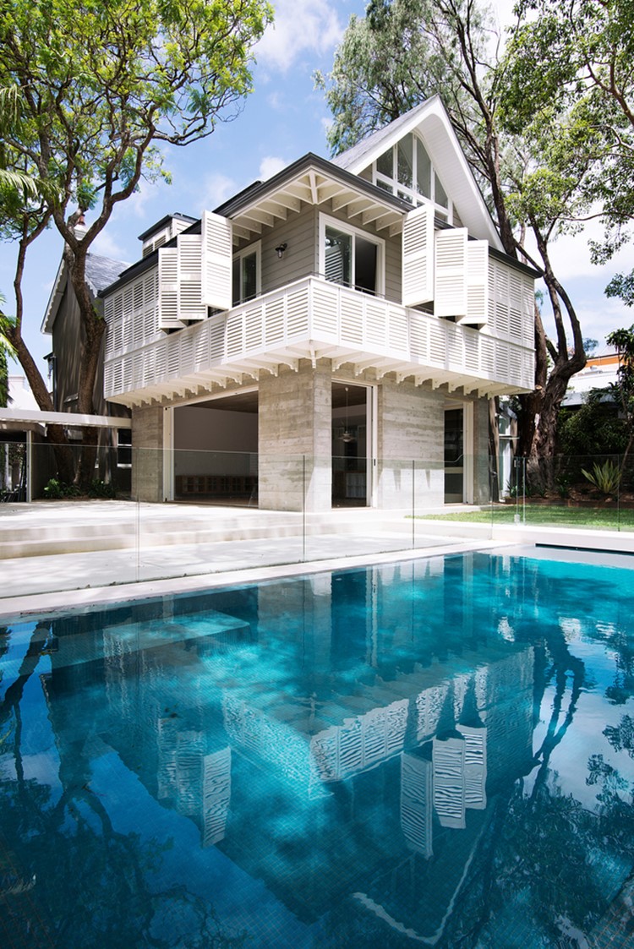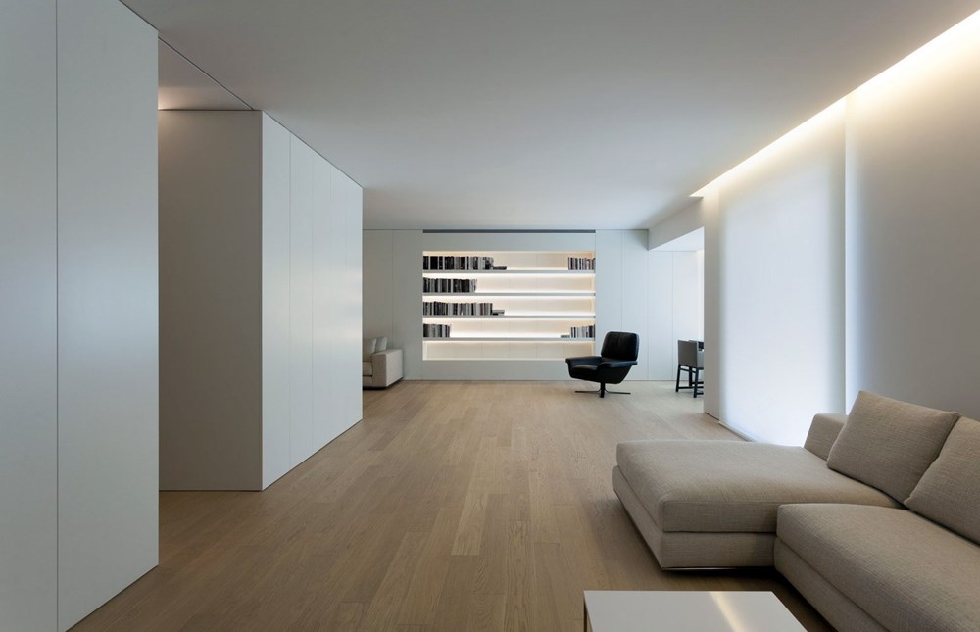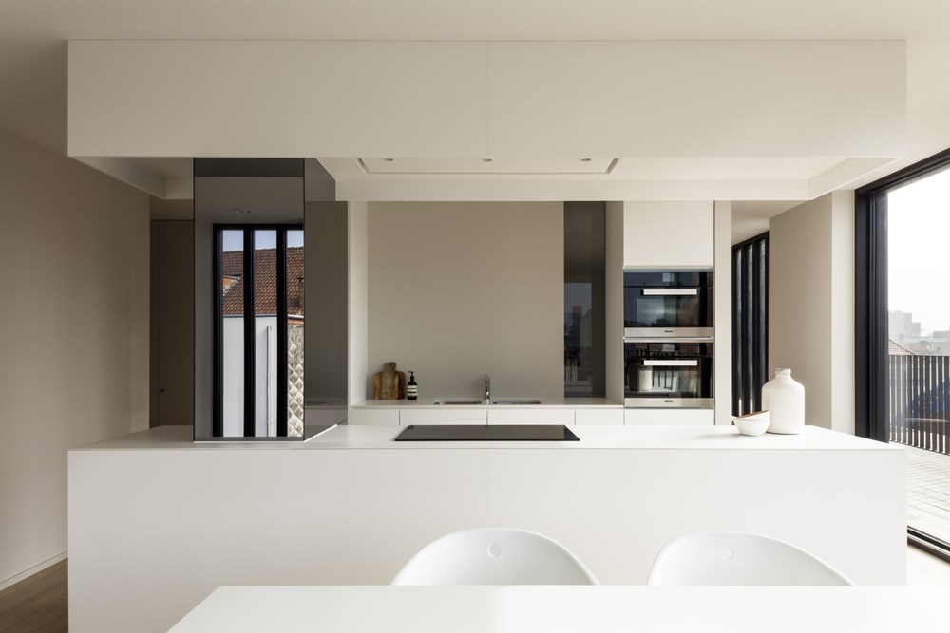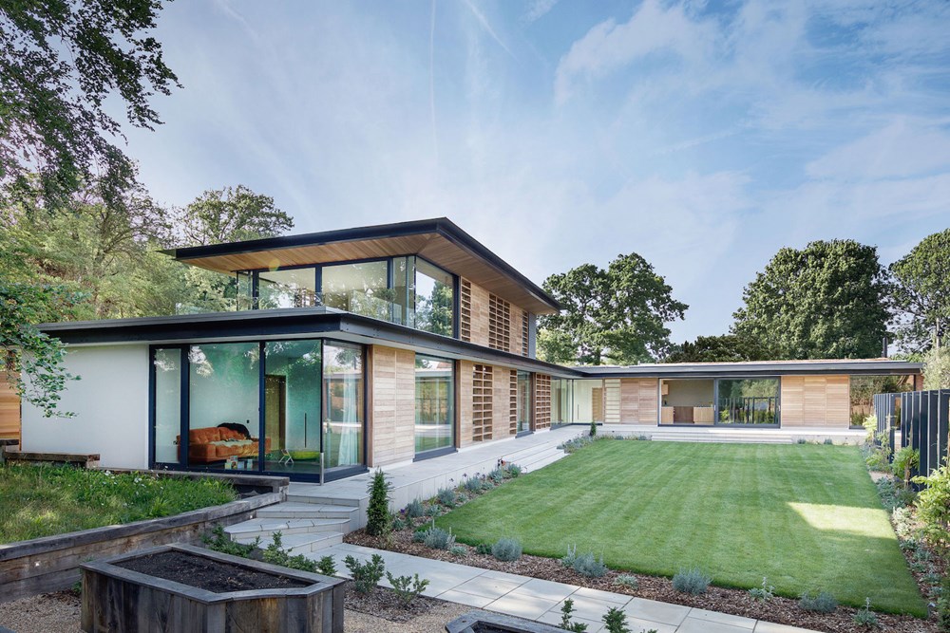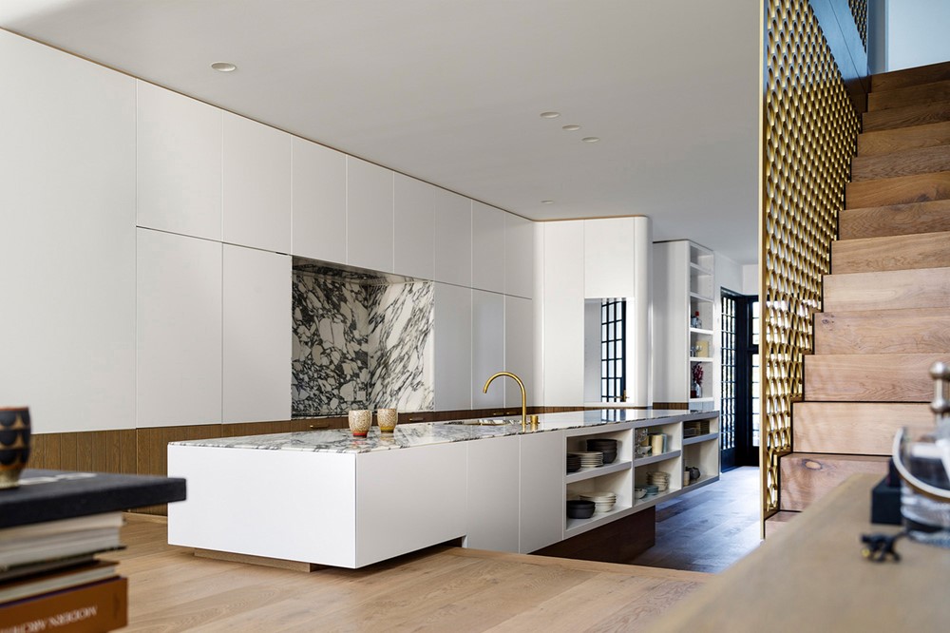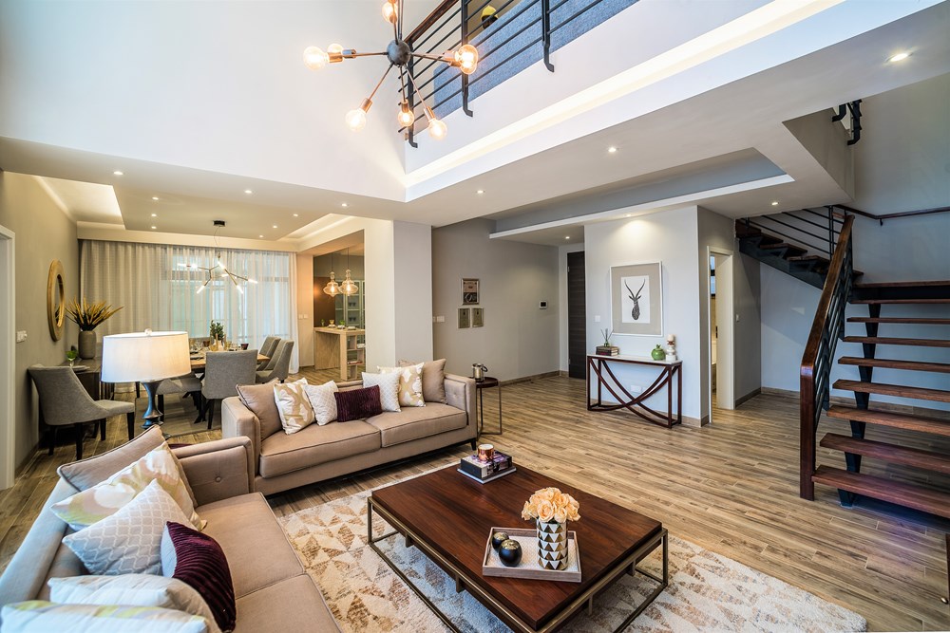This relaxed resort-style home and work environment, a short flight from Germany, blends into its surrounding bucolic landscape through its use of form and locally inspired materials. Designed by SAOTA, it reflects a contemporary take on Mallorca’s architecture. The client’s vision for Bora Headquarters was inspired by the airy light-filled spaces of SAOTA’s Cape Town projects that they had previously visited. Photography by Adam Letch.
Monthly Archives: March 2018
The Mill House by OB Architecture
The Mill House designed by OB Architecture is a Grade II listed property located in Shalford village Conservation Area. The house is set within a generous 6-acre plot with stunning views adjacent to ‘Shalford Mill’, an 18th Century watermill with Grade II * listing. Photography by Martin Gardner.
Sotto le antiche volte by Claudia Pelizzari Interior Design
Sotto le antiche volte is a private house designed by Claudia Pelizzari Interior Design and is located in Florence Italy. Photography by Giorgio Baroni.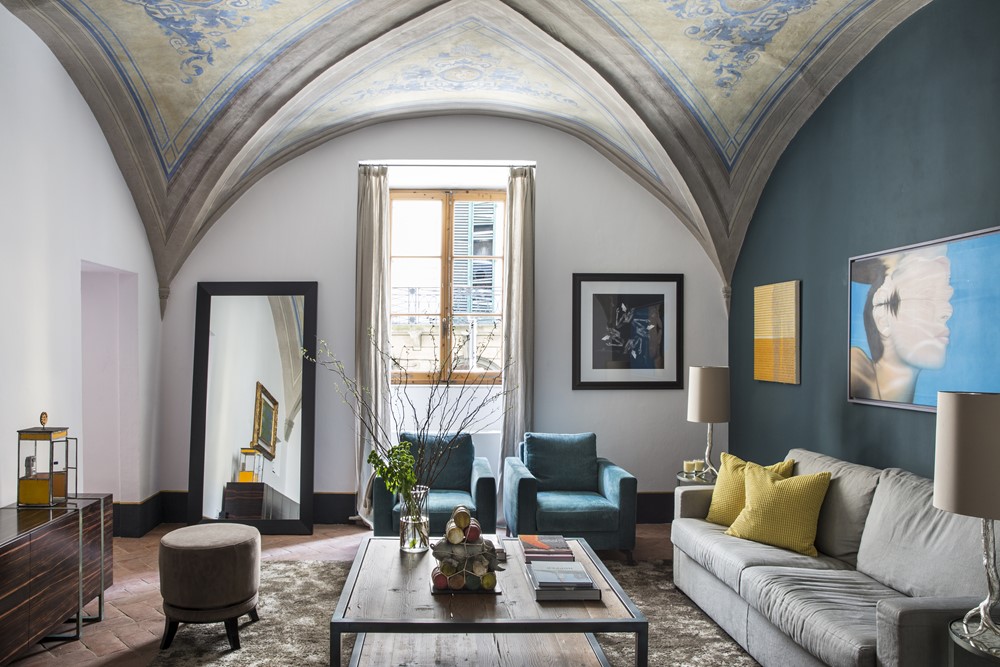
Loggia in Arcadia by Luigi Rosselli
Loggia in Arcadia is a project designed by Luigi Rosselli and is located in Paddington, Australia. Photography by Justin Alexander, Edward Birch.
Casa Antiguo Reino by Fran Silvestre Arquitectos
Casa Antiguo Reino is a project designed by Fran Silvestre Arquitectos in 2015. This home is set on a typical building of the Ensanche (19th century expansion) of Valencia. A typology of square urban blocks with chamfered vertices, that generates long and narrow housing units which are lit by inner patios. Photography by Diego Opazo.
Penthouse g by JUMA architects
This new penthouse was realized on the roof of an existing apartment building overlooking the 3 towers of Ghent. JUMA positioned the window sections precisely so as to frame the view onto the towers, and bring them fully to the fore. Photography by Annick Vernimmen.
Holm Place by OB Architecture
Holm Place is a new dwelling designed by OB Architecture in the rural village of South Warnborough, Hampshire, UK. The 0.12 hectare site is located in the upper garden of Manor Court, a 17th century Grade II listed building which itself is situated in the South Warnborough Conservation Area. Photography by Martin Gardner.
Villa at Danzante Bay by Kevin B. Howard Architects
The newly finished Villa designed by Kevin B. Howard Architects is set in the dramatic shorelines of the Baja California Sur, providing the challenge to create balance from opposing influences of biomes, cultures, and design. The traditional and regional character of Baja, Mexico, melds with a minimal contemporary lifestyle. Photography by Robin Stancliff
Bougainvillea Row House by Luigi Rosselli
Bougainvillea Row House is a project designed in 2017 by Luigi Rosselli and is located in Woollahra, Australia. Photography by Justin Alexander, Sean Johnson.
Rumaisa by Whitesky
Rumaisa is a 4 Bedroom Duplex designed by Atreyee Handique of Whitesky and its located in Riverside Drive in Nairobi, Kenya. The general style is modern classic with tone on tone neutral colour scheme. Photography by Whitesky



