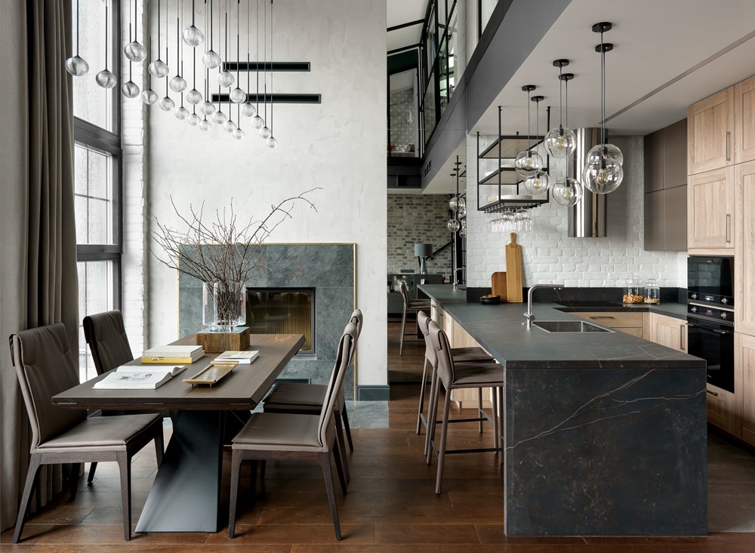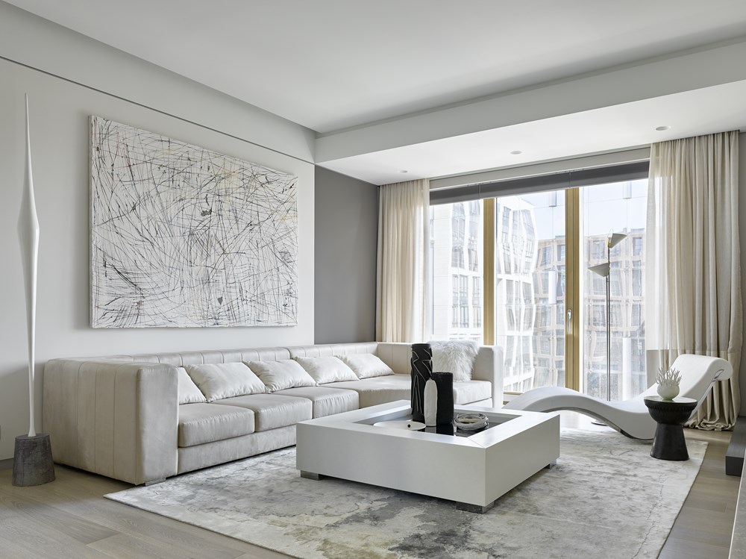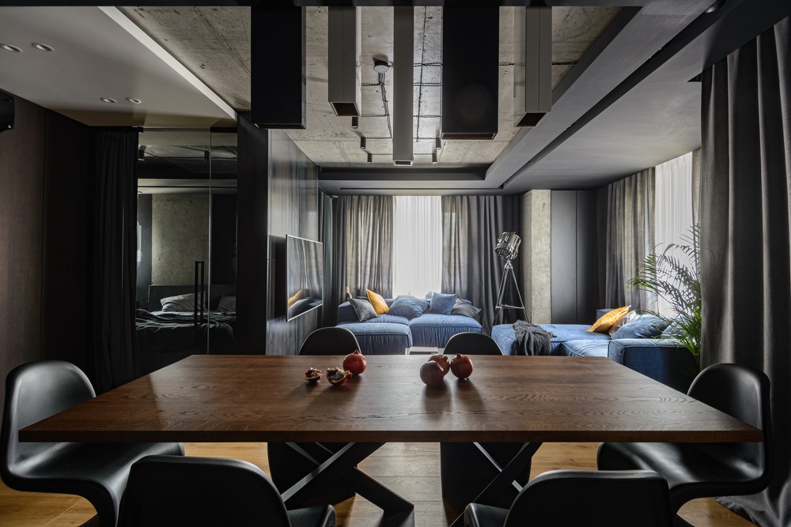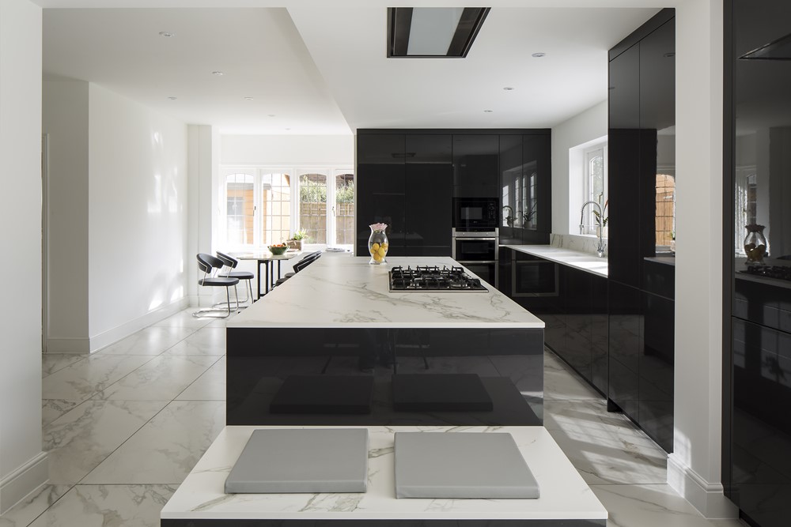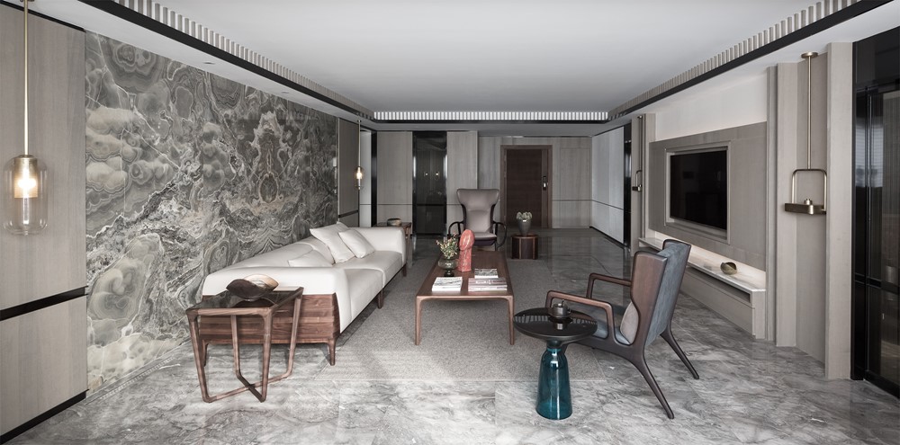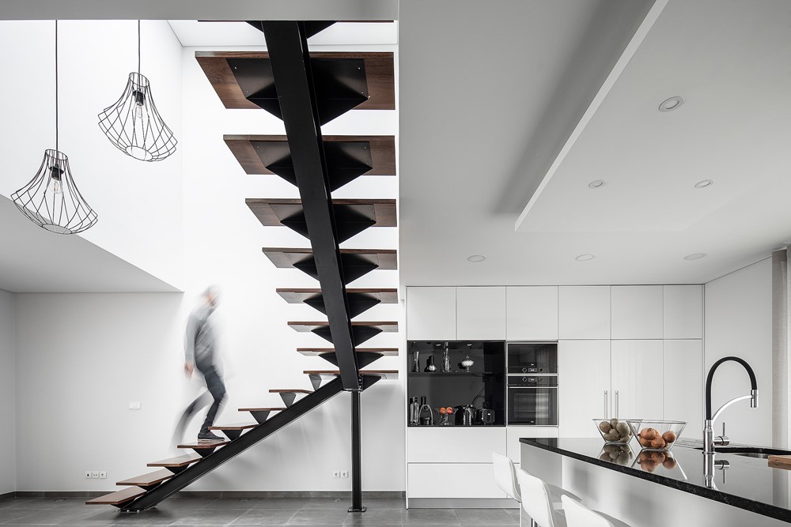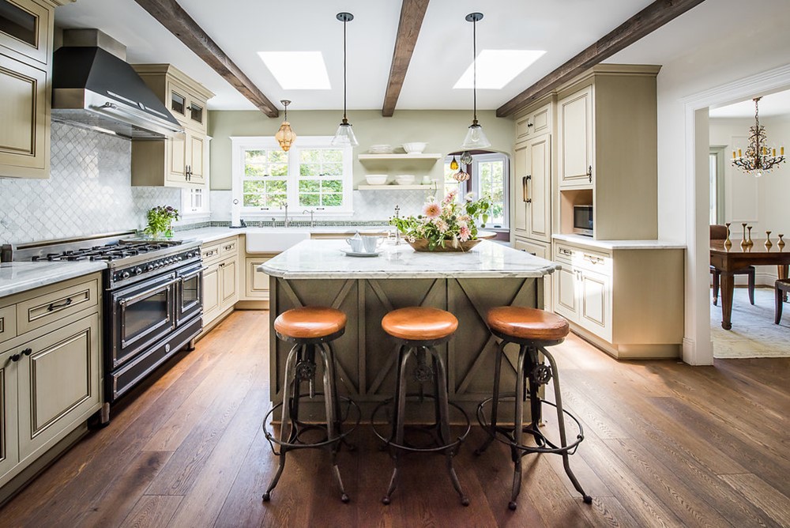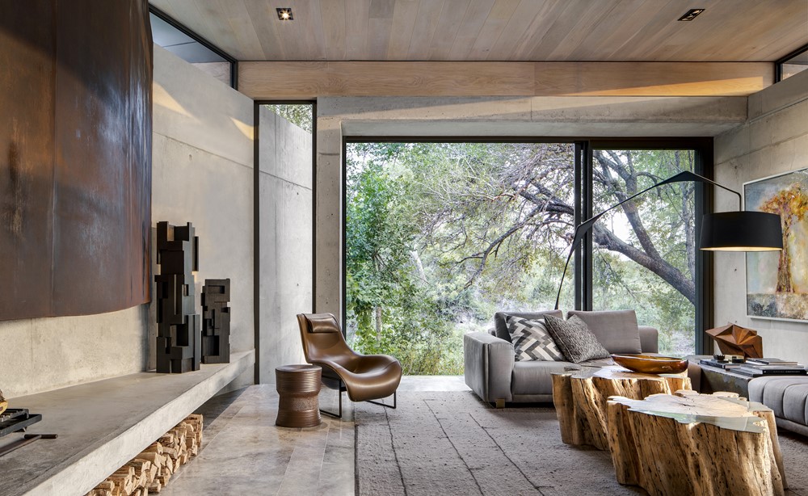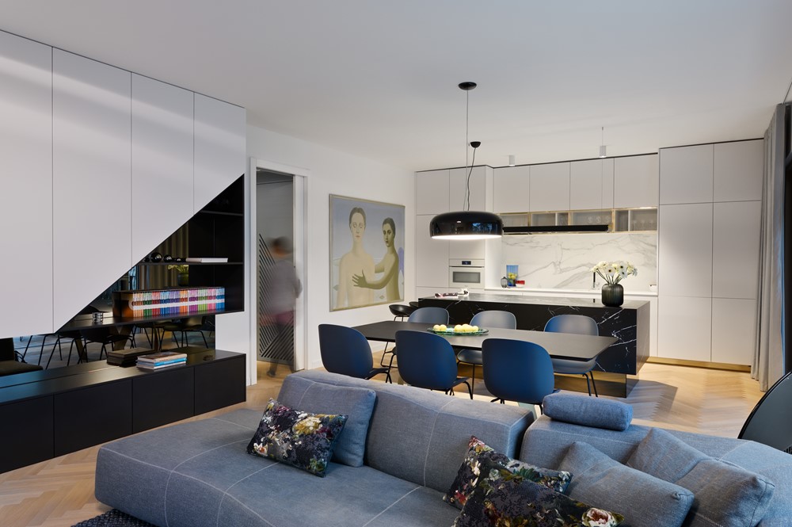Despite of urban loft designed, the space of interior was warm, cozy and comfortable for daily accommodation of family. The main goal of project is a combination of materials to different perception and feeling, which was implemented at the high level by the Rubleva Design team. Photography by Sergey Krasyuk
Monthly Archives: August 2019
Garden Quarters by Natalia Belugina
Right from scratch, architect Natalia Belugina devised an apartment in residential complex “Garden Quarters” as a showcase of modern art. Architect Maya Kandelaki and manager Alexey Mironov contributed to the implementation of the project.
Jetsman by Art-Ugol
Jetsman is a project designed by Art-Ugol in 2019, covers an area of 64 sq.m. and is located in Novosibirsk, Russia. Photography by Asya Rozonova.
A Retirement Gift by Vita Architecture
A Retirement Gift is a project designed by Vita Architecture. This was a retirement gift from a loving husband to his wife. Photography by Richard Chivers.
Urban Apartment Renovation by AD ARCHITECTURE
The project is a retrofitted apartment located in Houhai Area, Shenzhen, China. The original space reflected the client’s affection for Chinese-style design and wooden furniture. As approaching the project, AD ARCHITECTURE intended to break through the traditional design aesthetics and the sense of massiveness. Photography by Ouyang Yun
House MM by Sérgio Miguel Godinho Architect
House MM is a project designed by Sérgio Miguel Godinho Architect in 2018, covers an area of 180m2 and is located in Odivelas, Portugal. Photography by Ivo Tavares Studio.
Classic Meets Vintage by StudioSHK
Located on the outskirts of San Francisco, this renovated residence fell victim to an electrical fire that took more than half the house, destroying family photos and heirlooms, and leaving much of it smoke damaged. When the owners embarked on restoring it, the family of five asked interior designer Sherry Hope-Kennedy to create a place that would maintain the quaint 1939-architecture of the house while honoring the distant past.
Cheetah Plains
The Meadows by Vita Architecture
The Meadows is a project designed by Vita Architecture. This Victorian property improves a 175sqm house to create a truly open plan living space. The project is located in Betchworth, a quiet village in Surrey and begun in July 2015. Built in the 1870s, the building has been cut and curved since and had ended up as an evolution of ideas through many an owner leading to an array of rooms within rooms and convoluted corridor layouts. The proposal aimed to open up the space. Photography by Jon Reid @ Arch photos
A place of elegant comfort by GAO architects
A place of elegant comfort is a project designed by GAO architects. “We designed the apartment with a special sense of love for the family living in it – it was their openness, hospitality and unwavering trust that gave meaning to this project and allowed us to create a space that is in tune with their desires. In furnishing the previous apartment, the clients swore by a minimalism in white, so we tried to hang onto this softness and freshness as a guiding stylistic principle as we designed the new home, also enhancing the details by means of pleasant contrasts, soft colours and materials of various textures.
