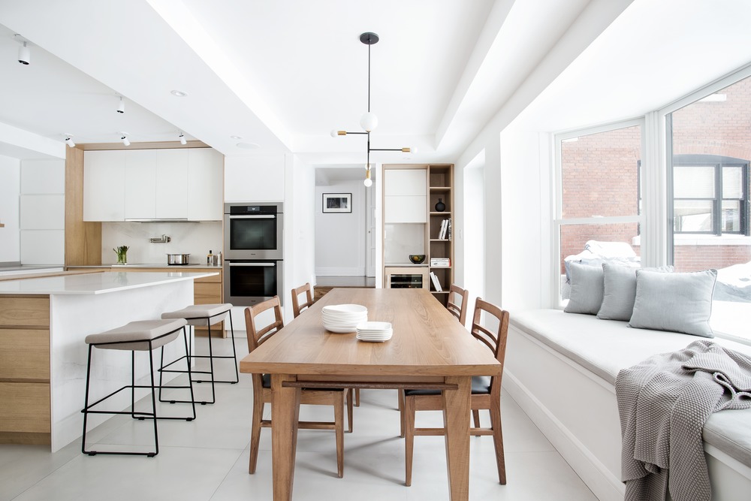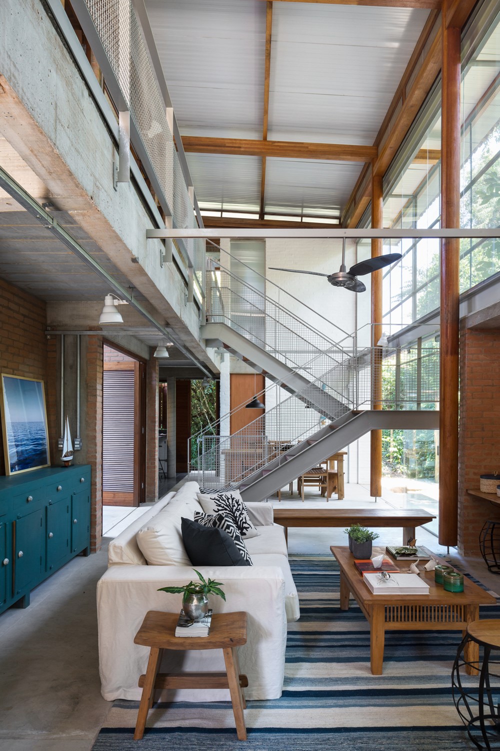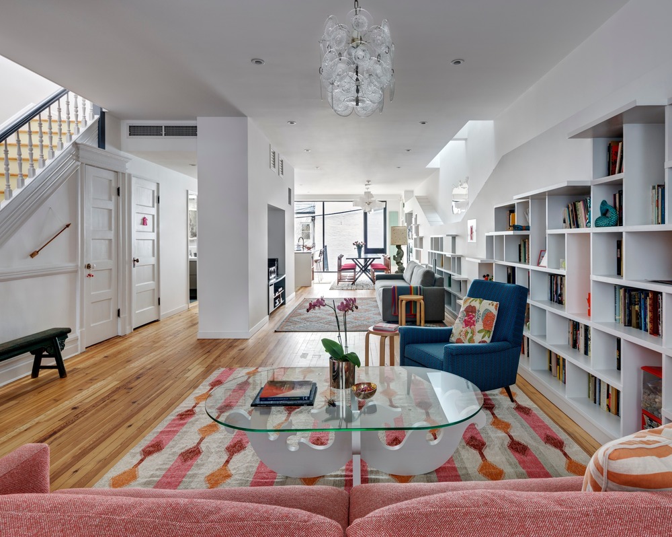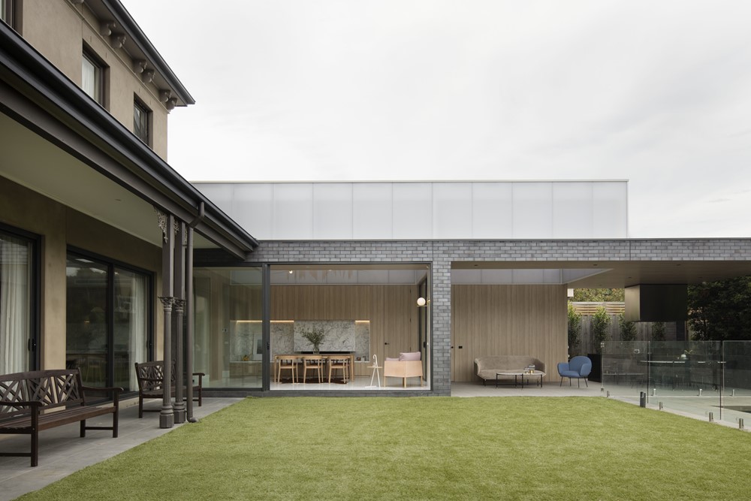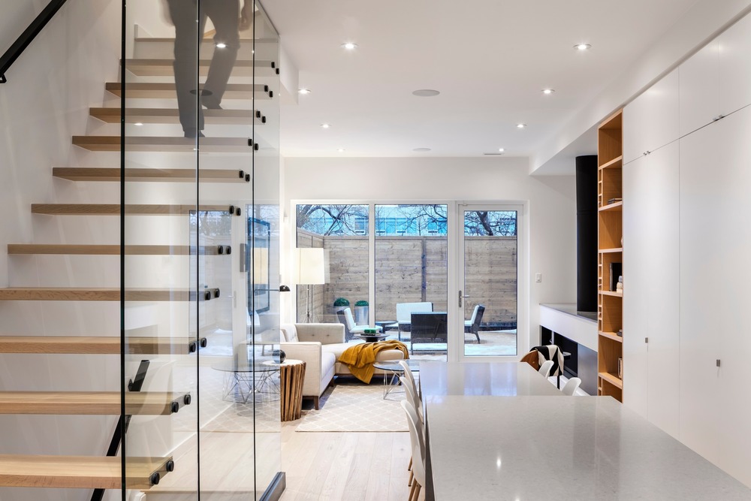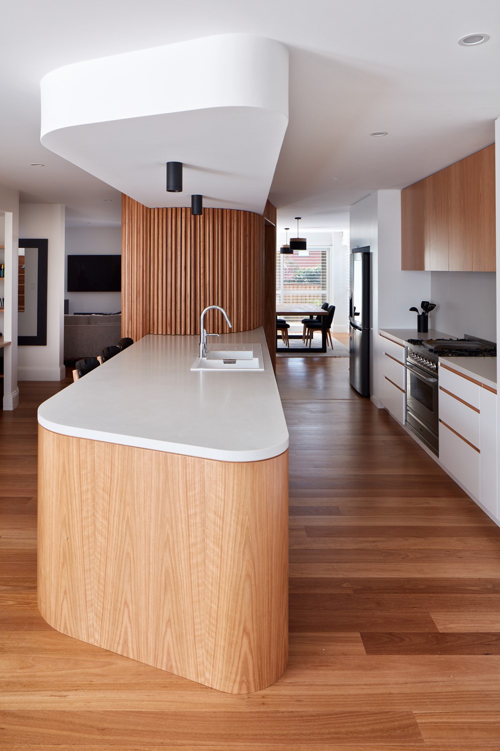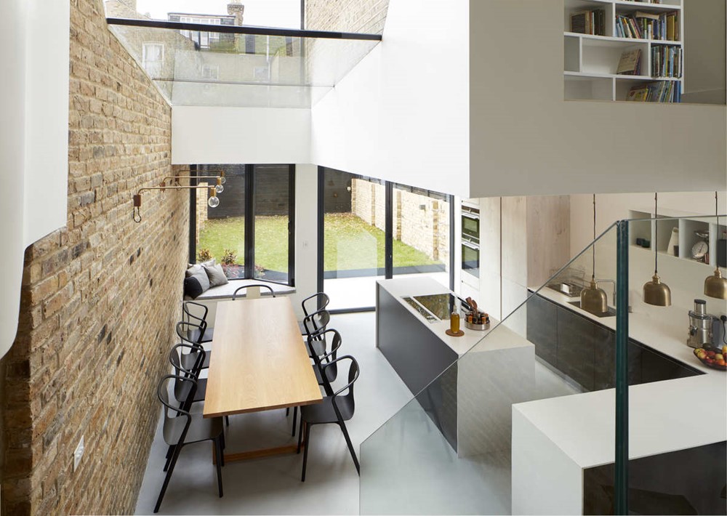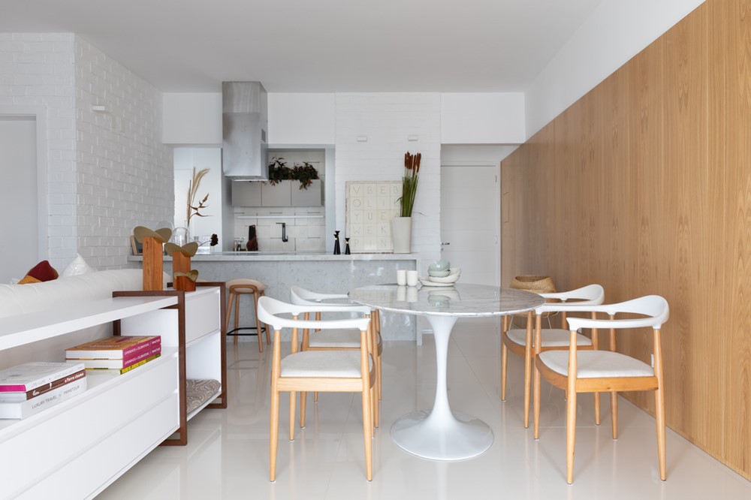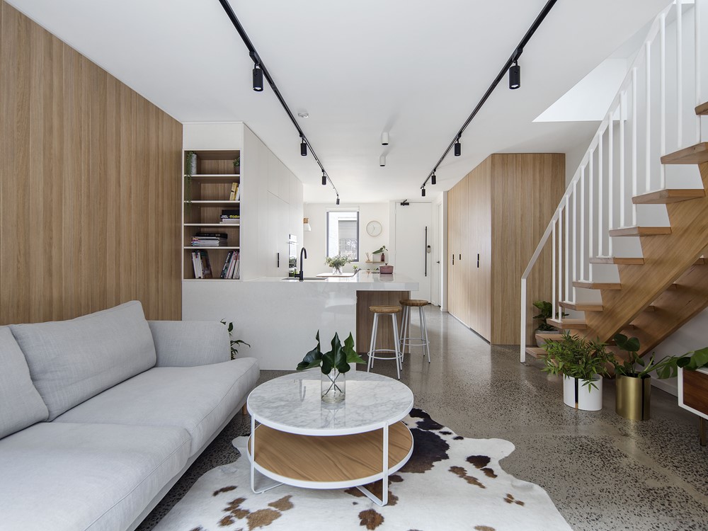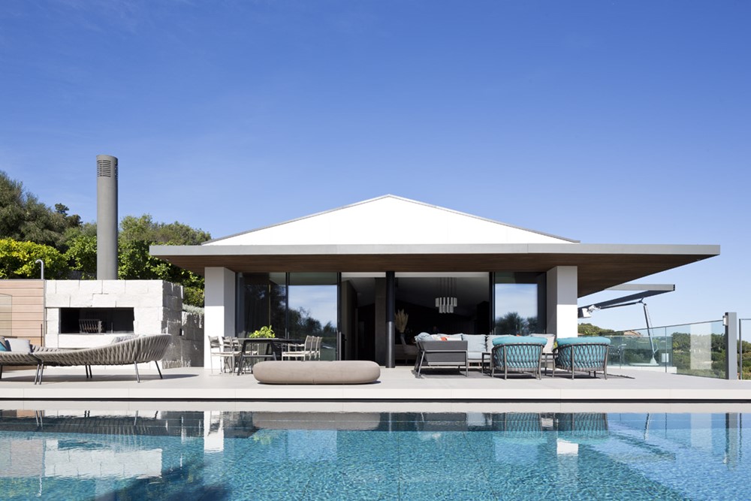Lazard Avenue is a project designed by Newsam Construction + Catlin Stothers Design and is located in Mont-Royal, Québec, Canada. Photography by Drew Hadley.
Monthly Archives: August 2019
House at Prumirim Beach by BRRO Arquitetos
The beach house of Prumirim designed by BRRO Arquitetos is located in the northern coast of the São Paulo state – Brasil, it is laid out among the thick Atlantic woods of the Sao Paulo shoreline, a few meters from the sea. Due to the plentiful woods, the house implementation faces big limitations within the removal of threes. Keeping this in mind, creating engaging social areas became the focal point for the architectural project, that happened through the creation of patios that connect the spaces in the house benefiting from great openings, bringing the green woods inside, like a cabin open to the plant life. Photography by André Scarpa
House for Booklovers and Cats by BFDO Architects
House for Booklovers and Cats is a project designed by BFDO Architects and is located in Brooklyn, NY. Photography by Francis Dzikowski
Lantern House by Pitch Architecture + Developments
Lantern House is a project designed by Pitch Architecture + Developments in 2018 and is located in Kew, Victoria, Australia. Photography by Ben Hoskin
CORE Modern Homes by Batay-Csorba Architects
CORE Modern Homes designed by Batay-Csorba Architects is a 16,000sf 7-unit townhouse development which explores the potential of spatially oriented apertures that work to induce movement and visual interest within an efficient volume which maximizes programmatic potential. Located within Toronto’s Leaside neighbourhood, the development occupies a prime site along Eglinton Avenue. This street is poised to be one of Toronto’s new public transit corridors with the completion of the new LRT line. Designed with family life in mind, these contemporary residences offer generous living and dining rooms and spacious kitchens intended for the active cook. Each features three bedrooms, including a serene master suite that occupies an entire level, a flexible loft space perfect for family gatherings as well as 4 large completely private terraces each totalling 500–600 sf per unit. Photography by Doublespace Photography
The Little Grey Granny with Curves by hobbs jamieson architecture
The Little Grey Granny with Curves is a project designed by hobbs jamieson architecture in 2019, covers an area of 350 m2 and is located in Balgowlah Heights, Australia. Photography by Luc Remond
Scenario House by Scenario Architecture
Scenario House is a project designed by Scenario Architecture in 2016, covers an area of 217 m2 and is located in London, United Kingdom. Photography by Matthew Clayton
White Apartment by Renato Mendonça
White Apartment is a project designed by Renato Mendonça. In this apartment, with a warm atmosphere, we had as briefing the intention of having a clear, very clean apartment, where white could prevail in its lighter form.
Fitzroy Terrace by Pitch Architecture + Developments
Fitzroy Terrace is a project designed by Pitch Architecture + Developments in 2017 and is located in Fitzroy, Victoria, Australia. Photography by Ben Hoskin
Villa Emma by Mario Mazzer Architects
Villa Emma designed by Mario Mazzer Architects melts the rigour of a “Stazzu”, the local rural buildings, with the modern house principles of open floor plans and connection between outdoor and indoor spaces. It recalls the Sardinian rural house both in the simple rectangular shape with pitched roof and the interior distribution with bedrooms on the longest side. Photography by Filippo Bamberghi
