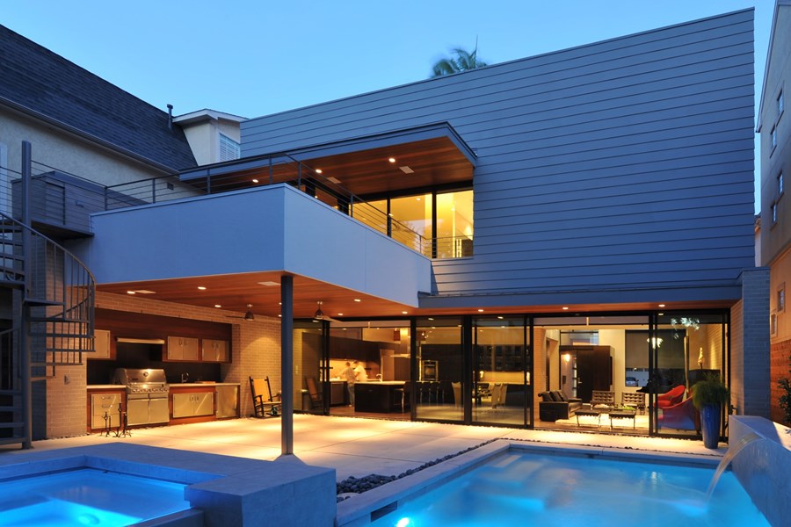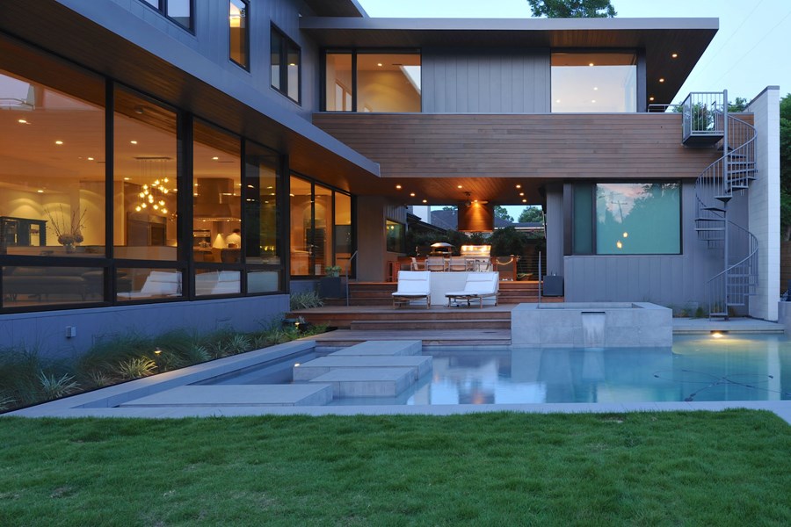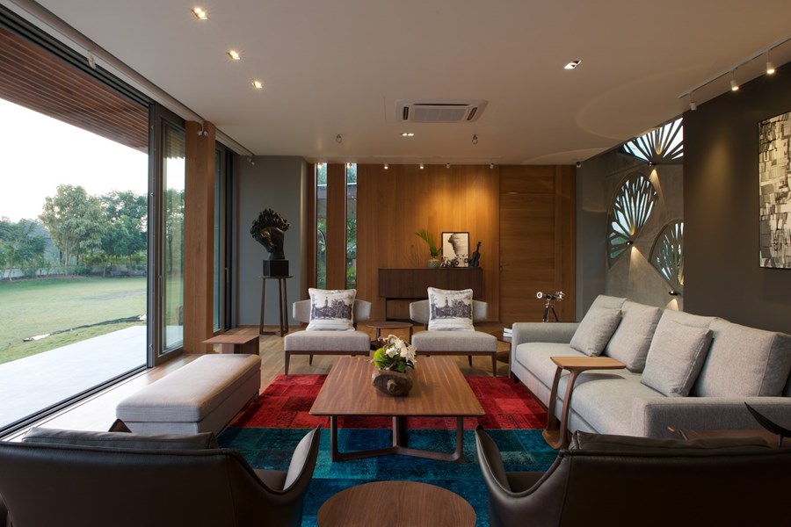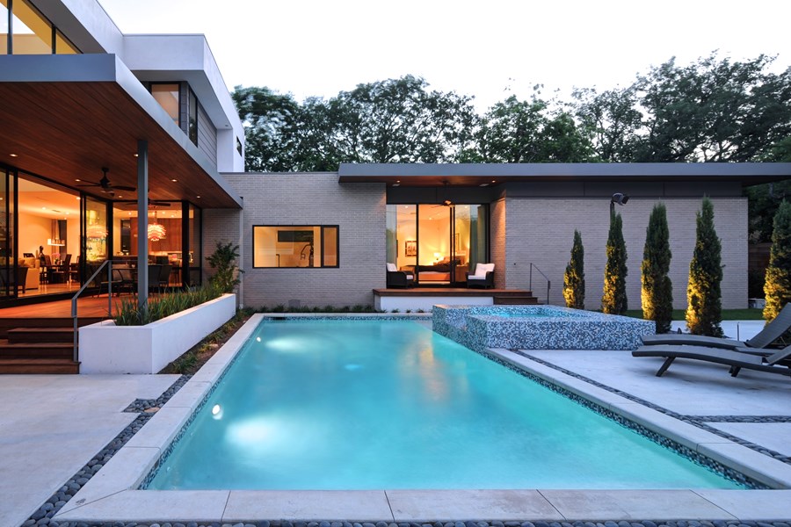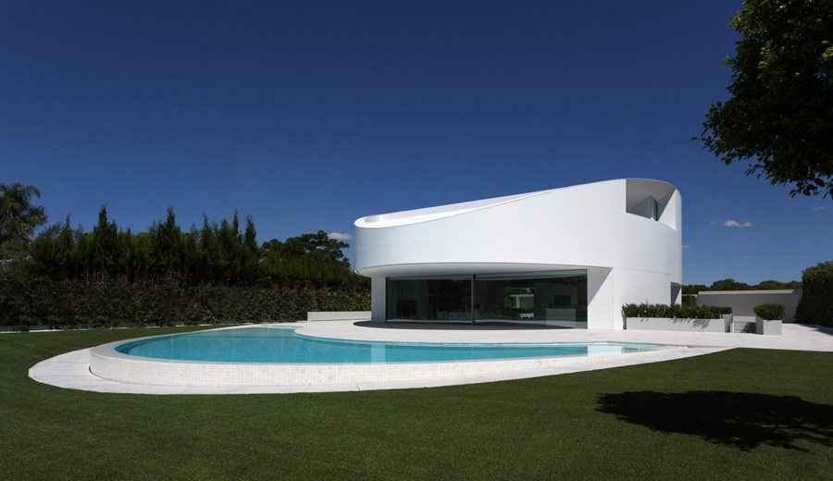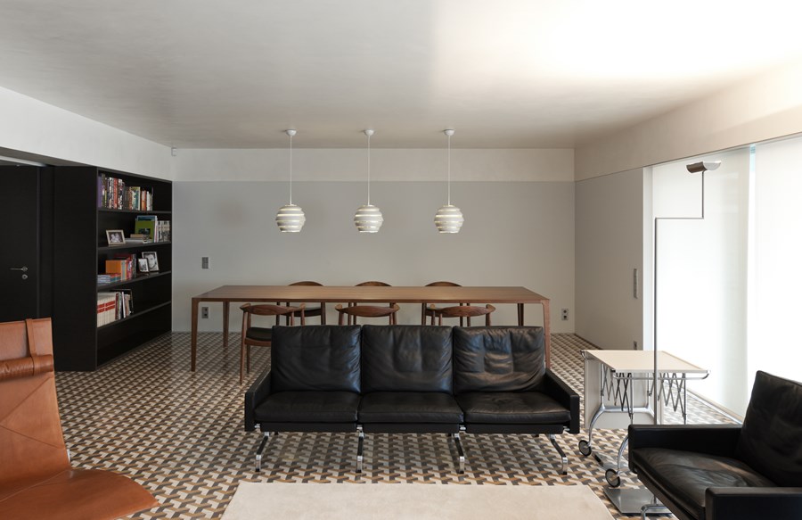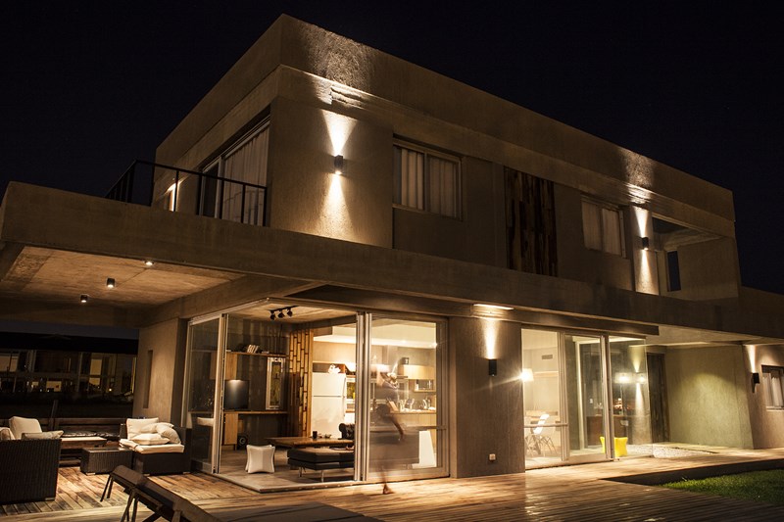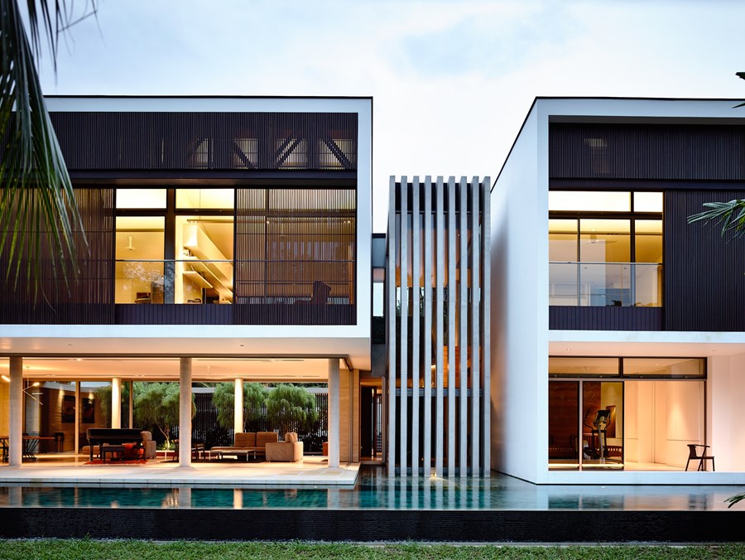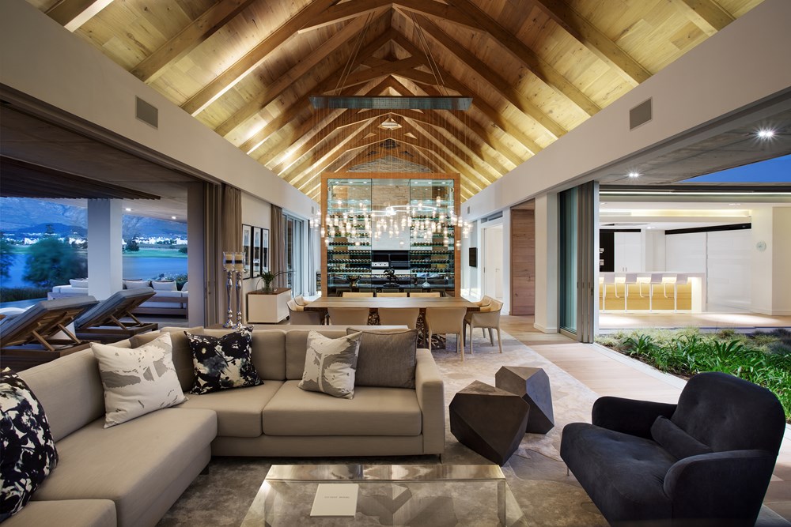McDuffie House is a single-family home designed by StudioMet Architects, it covers an area of 3,250 sf and is located in Houston, Texas, USA.
Tag Archives: contemporary house
Underwood House by StudioMet Architects
Underwood House is a contemporary residence designed by StudioMet Architects and is located in Houston, Texas, USA.
Living In and Out by SAK Designs
Living In and Out is a contemporary house designed by SAK Designs and is situated in a city of Ahmedabad, western India.
Holly House by StudioMet Architects
Holly House is a contemporary house designed by StudioMet Architects and is located in Houston, Texas, USA.
Balint House by Fran Silvestre Arquitectos
Balint House is a contemporary house designed by Fran Silvestre Arquitectos and is located in Betera, Valencia.
Rehabilitation of an apartment by Correia/Ragazzi Arquitectos
This rehabilitation of an apartment was designed by Correia/Ragazzi Arquitectos and is located in Braga. It was completed in 2013 and covers an area of 200 m2.
Casa MM by FAARQ
Casa MM is a private residence designed in 2014 by Facundo Arana FAARQ Architects, covers an area of 291 m2 and is located in Barrio San Benito, Benavidez, Escobar, Buenos Aires, Argentina. Photos Cam by Matias Mansilla.
LAKEHOUSE by Strang Architecture
LAKEHOUSE is a contemporary house designed and completed in 2011 by Strang Architecture and is located in Winter Haven, Florida.
59BTP-House by ONG&ONG
59BTP-House is a contemporary house designed by ONG&ONG and is located in Singapore.
Winelands 190 by SAOTA
Winelands 190 was designed by SAOTA and is located in Stellenbosch, Cape Town.
Architecture by AA Interiors (Architect: Mark Rielly)
Interior Architecture by AA Interiors (Project Team: Mark Rielly, Jon Case, Clive Schulze)
Interior Decor by AA Interiors (Project Team: Mark Rielly & Sarika Jacobs)
Key Furniture Supplier: OKHA Interiors
Photographs: Adam Letch
