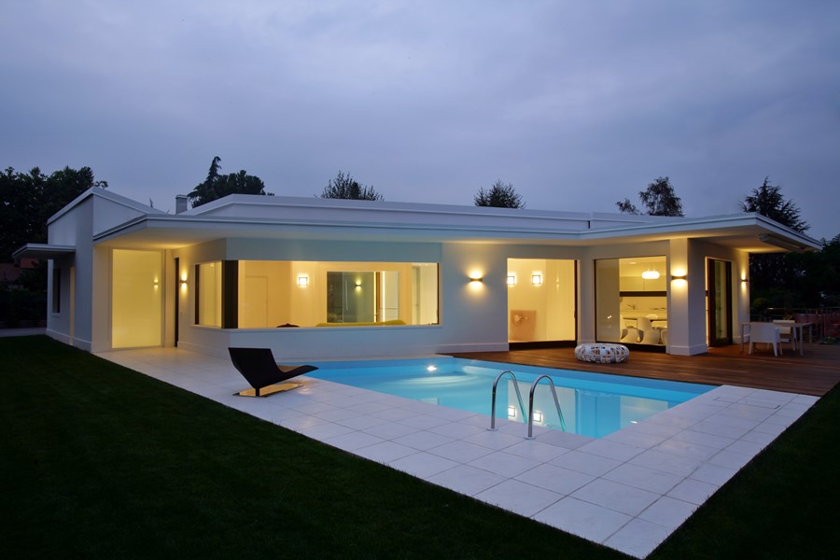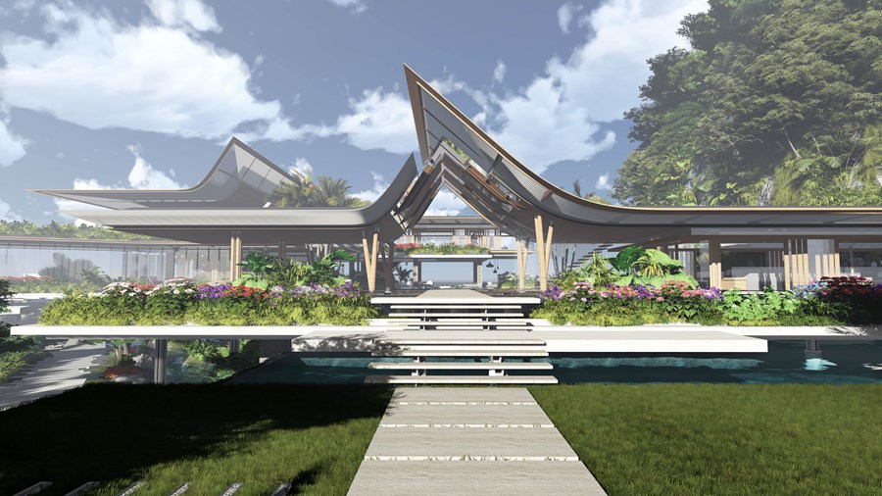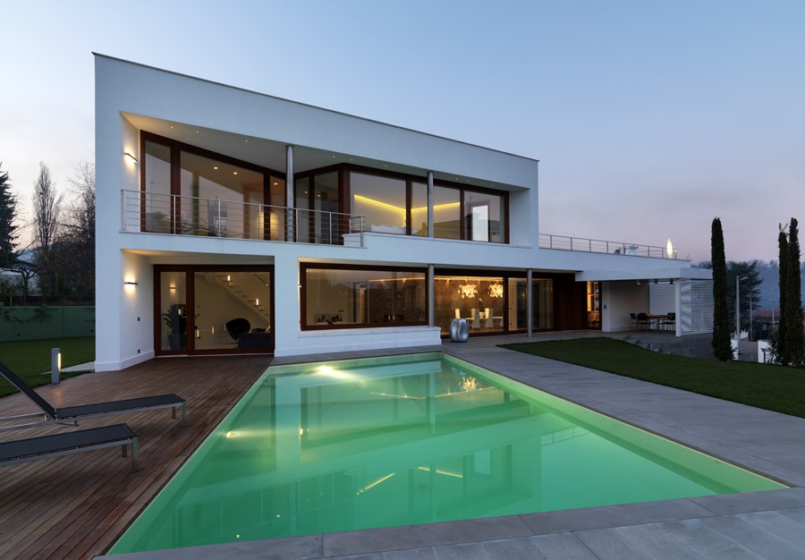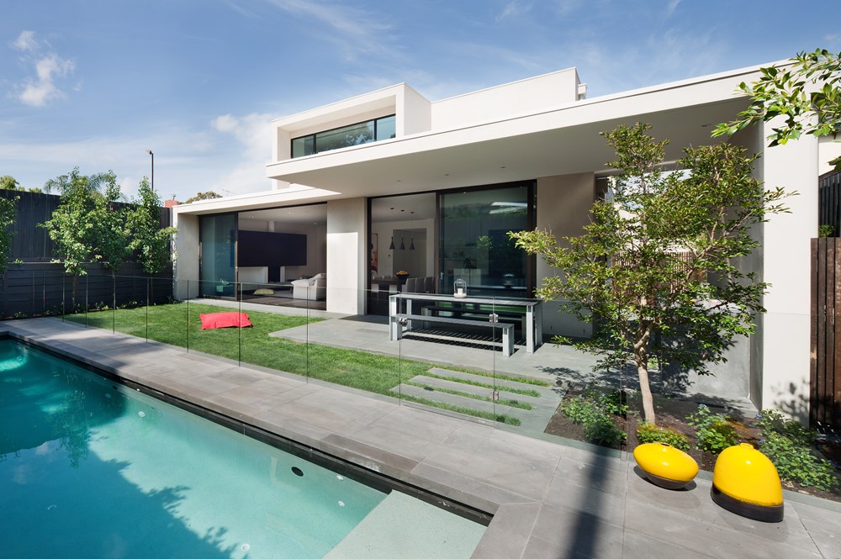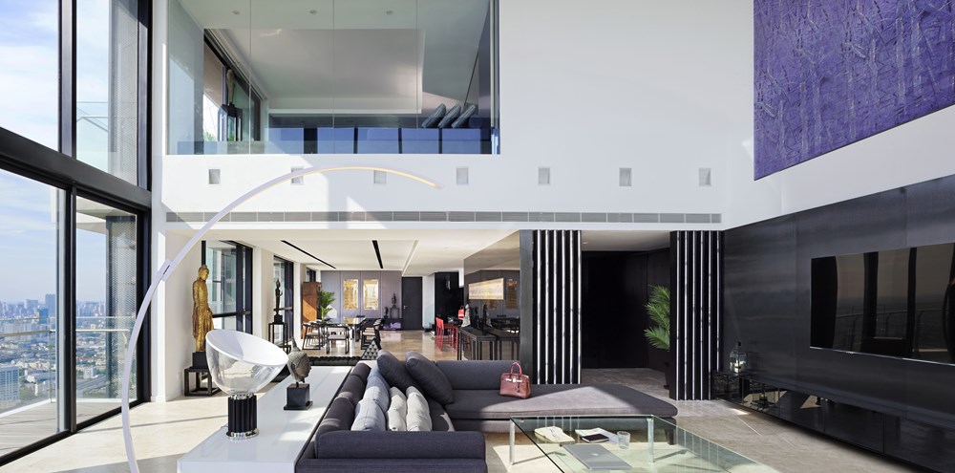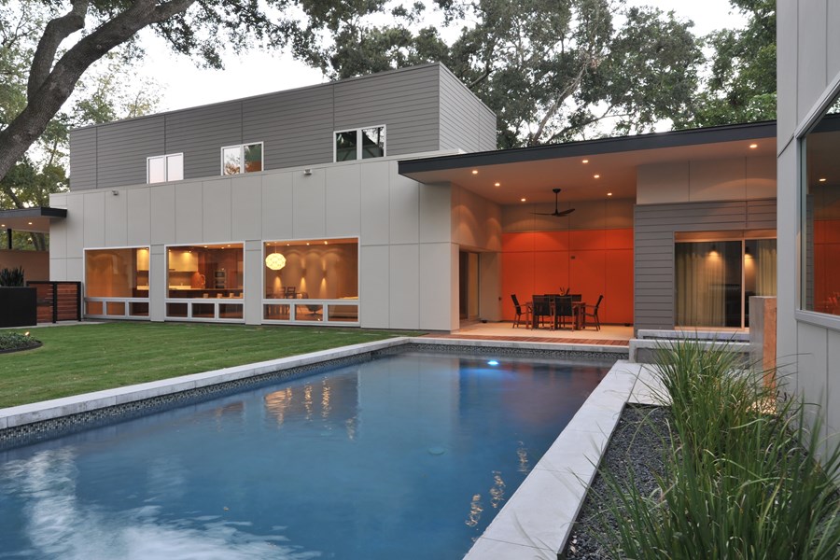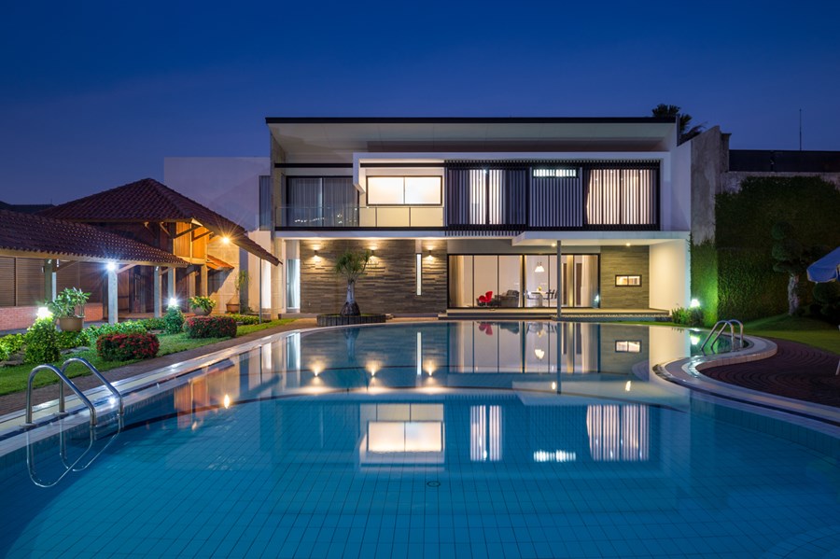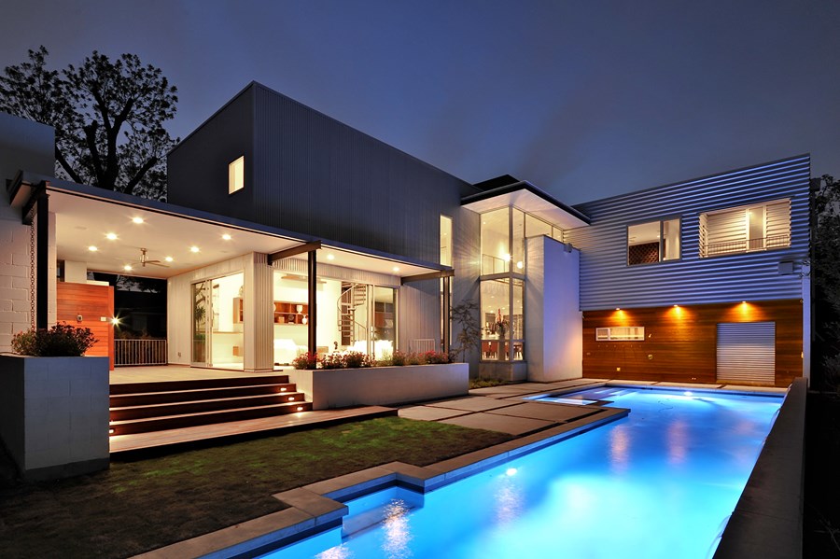CASA C was designed by Damilano Studio Architects, covers an area of 400 mq and is located in Cuneo, Italy.
Tag Archives: contemporary house
Xálima by Martín Ferrero Arquitectura
Xálima is a house designed by Martín Ferrero Arquitectura, in a distant island, located between the mountain and the sea. Floating on water, where stone, steel, glass, wood and nature, built an Architecture dedicated to the senses. All Xálima spaces are designed as a poem to the horizon framed by the sea.
B- HOUSE by Damilano Studio Architects
B- HOUSE is a residential project designed by Damilano Studio Architects and is located in Cuneo, Italy. It was completed in 2008 and covers an area of 355 sqm.
St-Sauveur Residence by ActDesign
St-Sauveur Residence was designed by ActDesign in 2012 and is located in Montreal, QC, Canada.
Casa Colina by Ricardo Ruiz
Casa Colina is a contemporary house designed by Ricardo Ruiz in 2013, covers an area of 360m2 and is located in Colinas del Urubó, Bolivia.
Malvern house by Canny
Malvern house by Canny has 4 bedrooms, 2 bathrooms, 2 powder, 2 living, study and a double garage, this Lubelso has been thoughtfully designed and carries refined features throughout.
PANO by Ayutt and Associates design
PANO is a Triplex Penthouse, level 53 – 55th designed by Ayutt and Associates design and is located in Bangkok, Thailand.
Spring Valley by StudioMet Architects
Spring Valley is a single family residence designed by StudioMet Architects, covers an area of 5,300 sf and is located in Spring Valley, Texas, USA.
D+S House by DP+HS architects
D+S House was designed in 2013 by DP+HS architects, covers an area of 557 sqm and is located in Jakarta, Indonesia.
Laurel House by StudioMet Architects
Laurel House is a single family residence designed by StudioMet Architects, covers an area of 5,300 sf and is located in Bellaire, Texas, USA.
