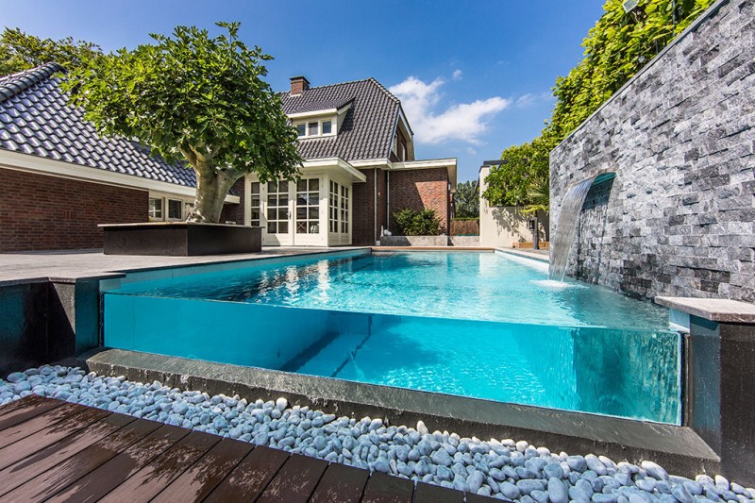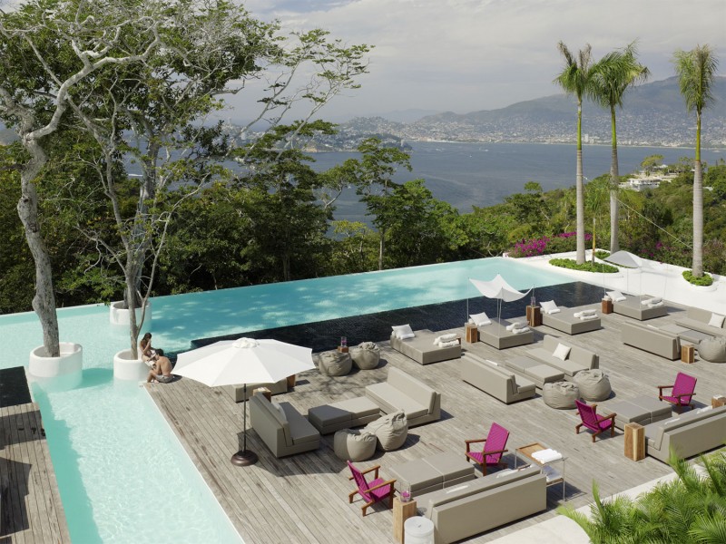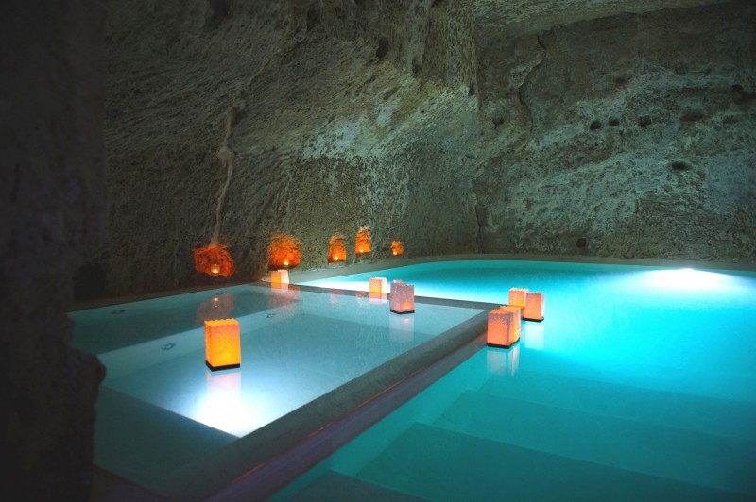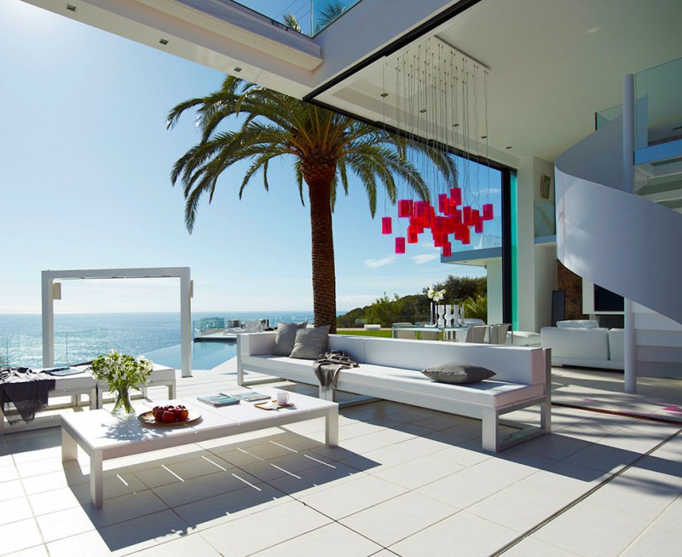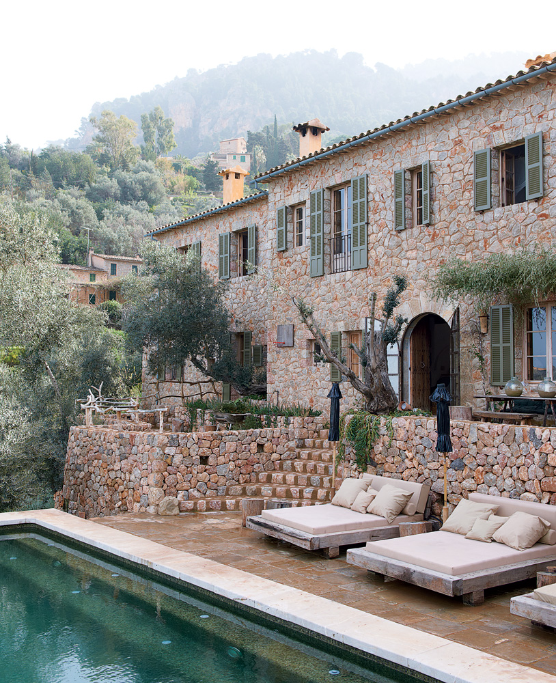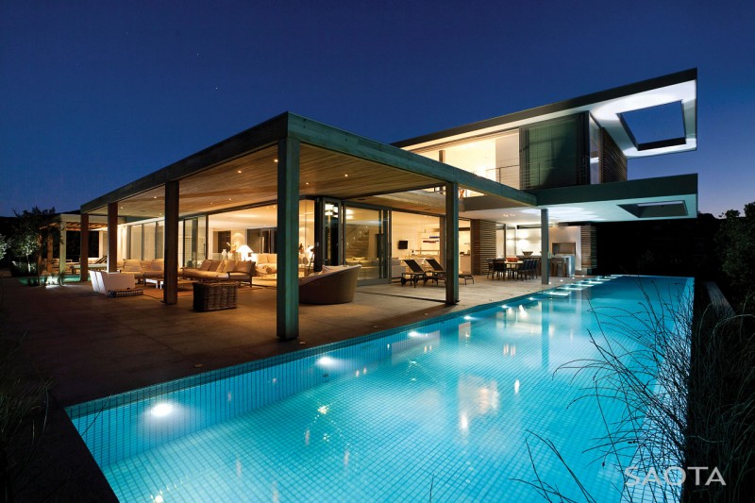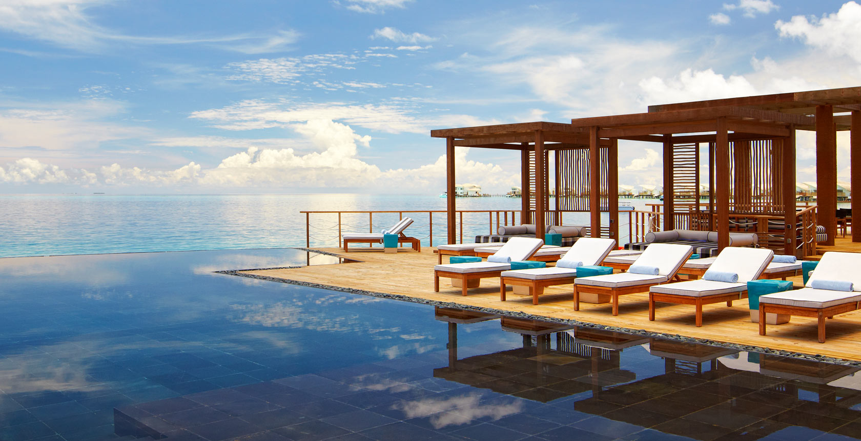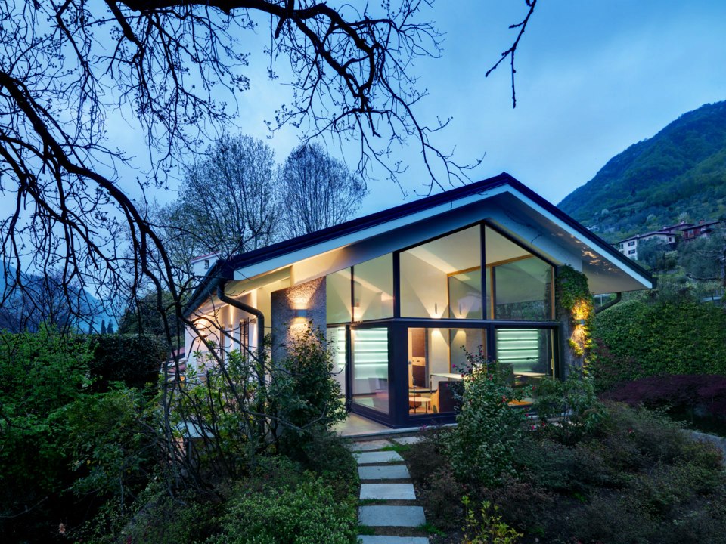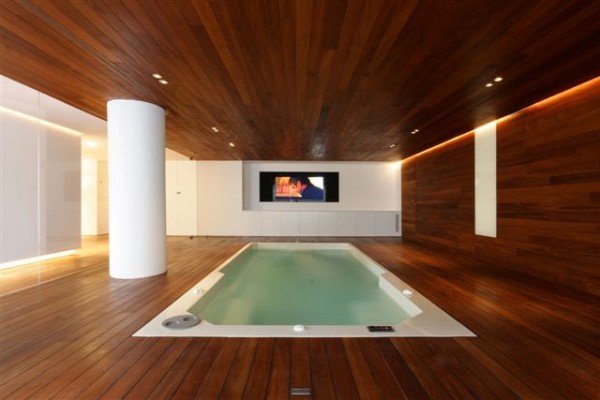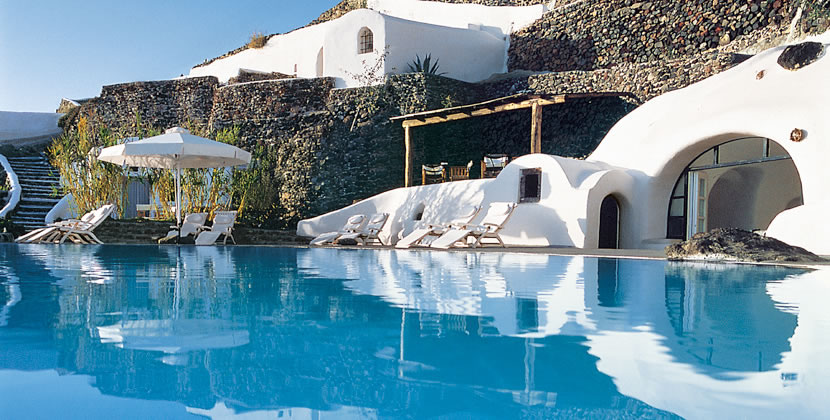Centric Design Group designed this beautiful aquatic backyard for the lucky owners of a coastal villa in The Netherlands.
Tag Archives: infinity
Hotel Encanto in Acapulco by Taller Aragones.
The Encanto Hotel was built in Acapulco with few resources, economic materials, and local labor. The building tries to retain a human scale. Occa- sionally narrow, even small compared to or in contrast with its great heights; it has corners where only two people fit, intimate spaces that shelter and protect its guests. In this hotel, the potential for amazement is con- stant. One cannot help but observe each place, there is no room for distraction: common areas, private spaces, all designed for concentration and relaxation. Encanto is also a great labyrinth whose exits open out onto and are completed by the ocean. Everything was playfully created to generate continual momentum from the sea, to compel those staying there to seek and find a way out, arriving at it always and capturing it with their gazes.
Domus Civita by Studio F.
Domus Civita was purchased in a disastrous state in 2011 by owner and architect Patrizio Fradiani and his partner Mark. Inhabited but abused and cut up, the house main structure was part of a larger building divided up in the 20th century even though the original structure dates from the 14th century, when the town of Civita di Bagnoregio current urban layout developed. The signs of the house original beauty were still visible in the old stone fireplace, the wooden beams, the stone walls, the terracotta floors.
However the most interesting feature of the house was its umbilical connection to its underground world all carved into the soft volcanic tufa stone. Through a series of tunnels and caves dating from the middle ages as well as Roman and Etruscan times the house ground floor had a stair dug into the stone and reaching a large underground Roman water cistern still perfectly preserved. Through the cistern you could reach an abandoned garden suspended between 2 stone cliffs at the edge of town. From the garden more caves of Etruscan and medieval times were dug into the rock opening up interesting possibilities for creative uses. Architects: Studio F, Location: Civita di Bagnoregio, Italy, Photographs: Bob Coscarelli.
Coastal House in Costa Brava, Spain.
Cave House By Alexandre de Betak, Majorca.
The house is stylized as cave so there are not many straight angles. Everything inside and outside is done by Alexandre de Betak himself who is designer, an events producer, and art director, who’s worked on Dior’s and Rodarte’s fashion shows. Alexandre de Betak wanted to make a perfect place for summer getaway and what can be better than a house byt the sea? The house is eco-friendly you can see there’s lot of wood beams and other finishing. There’s also a guest cabin built around the tree which was created a lot of trouble for builders.
Plett 6541+2 Residence by SAOTA.
Cape Town-based studio SAOTA – Stefan Antoni Olmesdahl Truen Architects has completed the Plett 6541+2 project in 2010. A seaside home in Plettenberg Bay. A penthouse floats over the main building enjoying 360° views. Generous indoor / outdoor living spaces and landscaped terraces have elevated garden living to the upper levels.
Viceroy Maldives Resort & Spa.
A constellation of islands lay in the shimmering waters of the Indian Ocean, where the last true vision of paradise can be found. Less than a one hour flight from Malé, up to the Maldives’ uncharted northern edge, beckons an island of singular beauty. Over 17 acres of palm-edged, pristine sand rises Viceroy Maldives, where only 61 villas encircle a lagoon of startling blue.
No detail remains unanswered, with Viceroy’s unparalleled service enriching the resort’s soaring interiors and elemental lounge areas. Five diverse dining venues, including the Treehouse, offer everything from casual beachside cuisine to elegant fare while incorporating Middle Eastern, Asian and European influences. Treatments and yoga at the Ayurvedic spa are balanced by the island’s wealth of outdoor activities accessible from the Dive & Water Sports Center.
Private Villa By Marco Piva, Como.
The project of this villa, situated in the suggestive location of Como Lake (Italy), consisted of the internal and external renovation of the lot and its interior design. The construction was really degraded, completely abandoned. The concept design was developed thinking of a contemporary style and seeking for alternatives to guarantee that the project is developed according to client’s requests and objectives of a villa with and oppulent atmosphere, confort, tranquility. The aim of this concept design is the harmonization between residence and nature.The key element of the project has been to develop a continuity between the formal structure and its framework, privileging light colors and natural materials in harmony with the surrounding green areas, for a pleasant, cozy and elegant global scene. This Private Villa was designed by Marco Piva
Cassia Antica by JM Architecture.
Remodelling project of a 1960s villa, located in a residential complex along the historic consular roman road which neighbours with the Veio natural park, at the north end of the italian capital. The villa, organized on three levels, has been redesigned in order to accommodate very different functions on every level. The basement level has been dedicated to play and relax areas. This floor is hosting a large spa entirely cladded in teak wood, with a 6 x 2.5 meter counter current lap pool with hydro jets on the other end. On the other side of a clear glass wall there’s a play room. Both areas are read a a large single space due to the glass transparent wall. A sunken patio is bringing natural light to this level and it creates a private outdoor area protected from any sight of the neighbouring villas. The ground level, which is hosting all the daytime functions, is organized on two separated zones, on the left and right side of the entrance catwalk. On the left side are located the kitchen, family room and dining area, while on the right side are located the study room and the living area. Even the 1.800 square meter outdoors are strongly characterized by the use of wood. All decks are paved with Ipe wood. Other materials are gravel inserts, bamboo plants and grass. Cassia Antica was designed by JM Architecture
Perivolas Hotel, Santorini.
The charming and intimate Perivolas Hotel is the ultimate in the relaxed and elegant simplicity of island living. Combining breathtaking views with the luxury of absolute tranquility, beautiful architecture, warm hospitality, excellent cuisine and an inspiring land and seascape.
Make your way to one of our idyllic terraces overlooking the caldera and the island of Santorini, for al fresco dining or star gazing with a cocktail or glass of champagne. You are welcomed as a friend to indulge in the unique charm of Perivolas.
