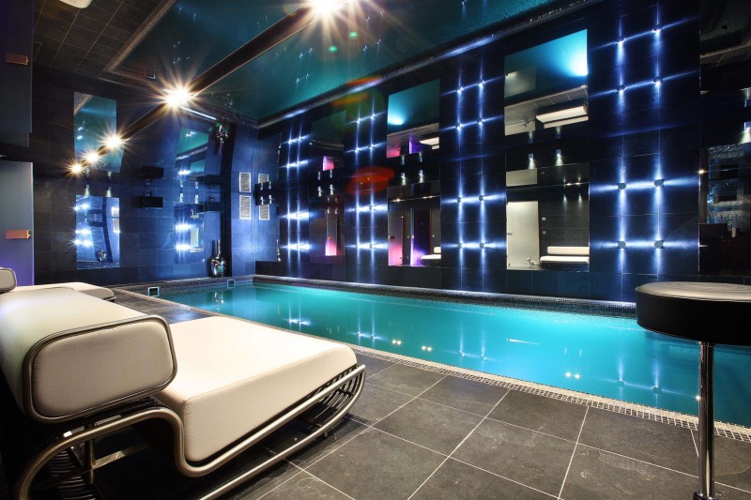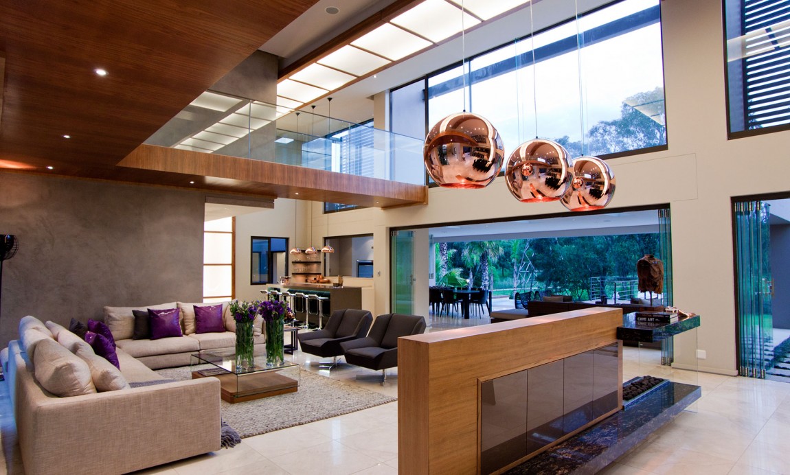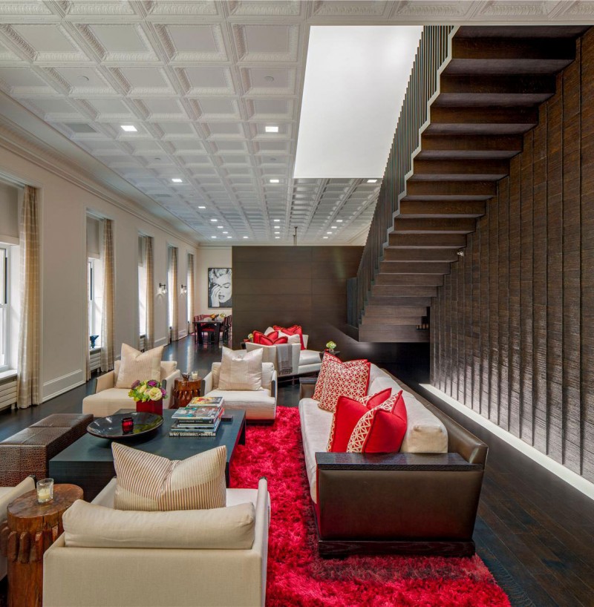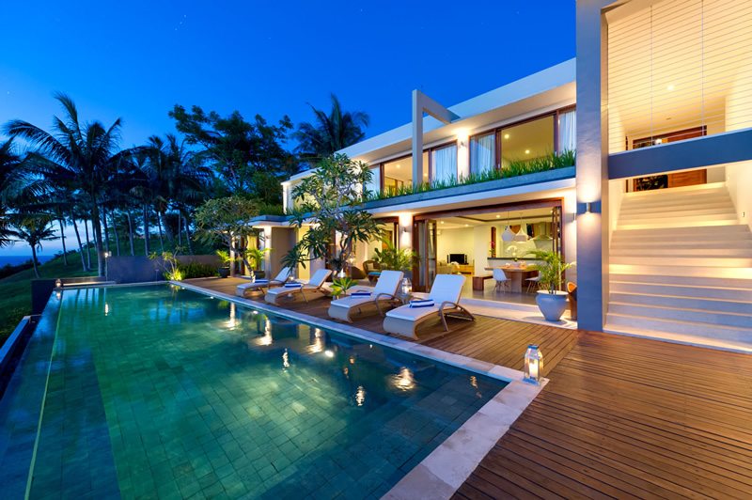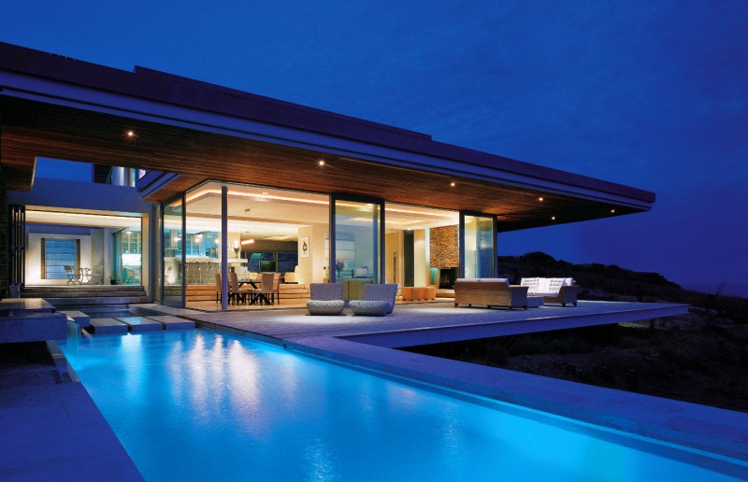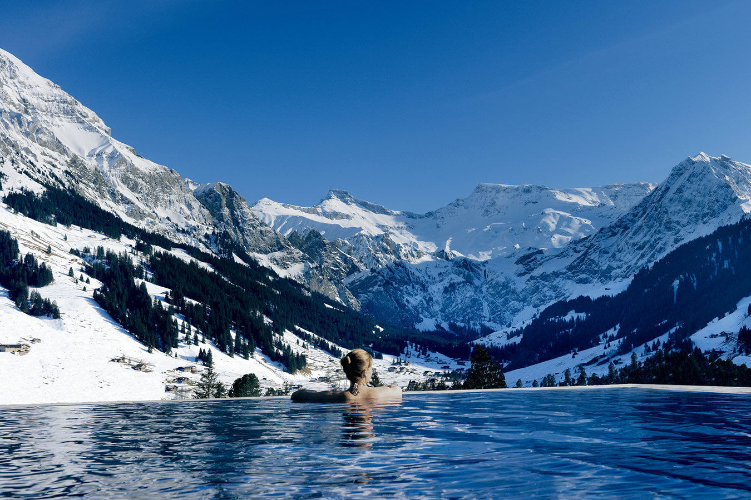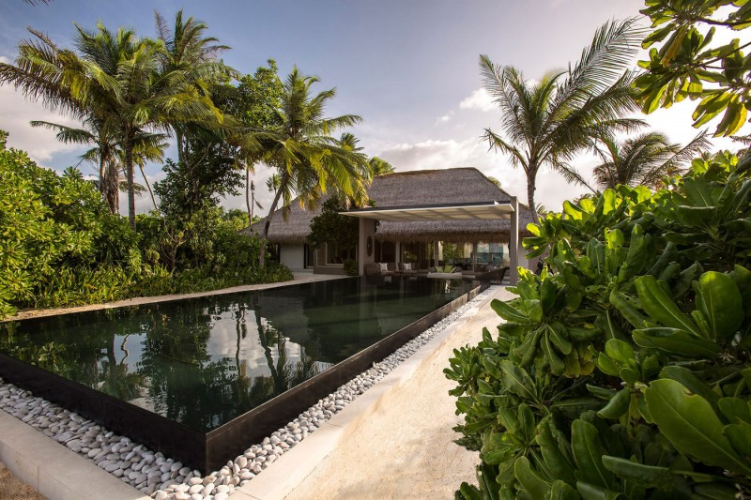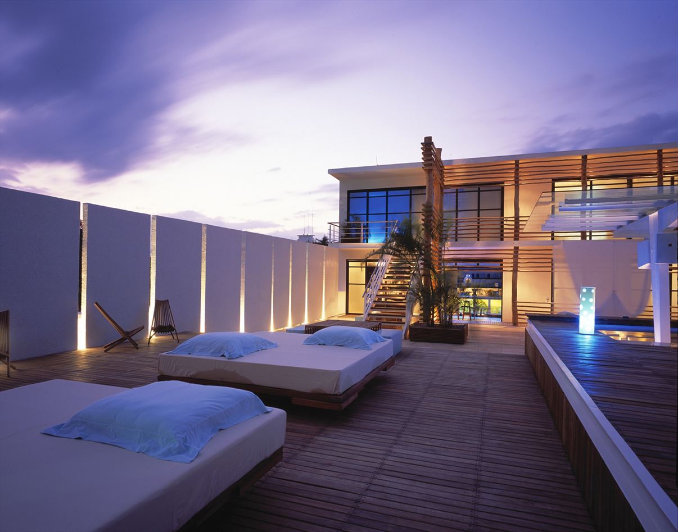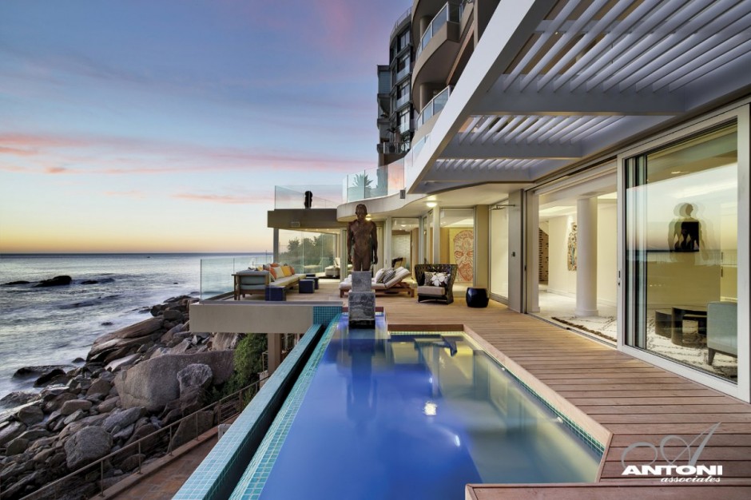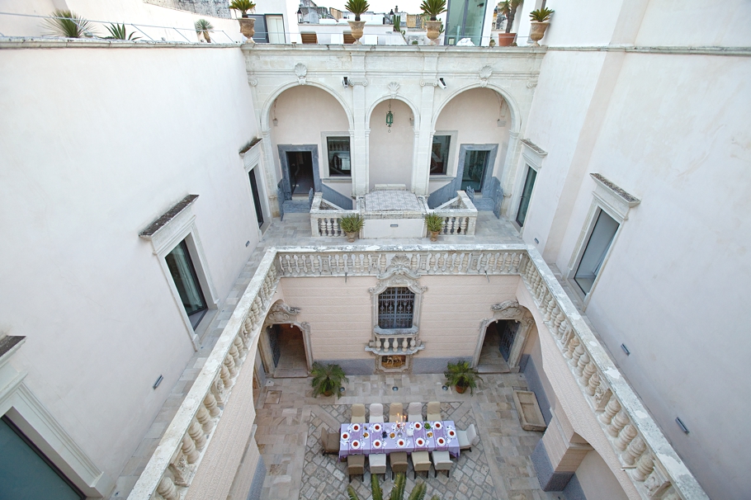The spacious chalet has a total surface of 550 square meters, and hosts up to 10 people. It is spread over 4 levels with lifts providing access to all levels. The top level (level 2) of the majestic chalet houses the living room with the dining area, the sitting area arranged around the fireplace, home cinema, billiard area, the terrace-with-a-view, the professional kitchen and a guest cloakroom. The main entrance on level 1, houses the master bedroom (BR1), with dressing facilities and a beautiful gas fireplace, as well as bedrooms 2 and 3. All 3 these bedrooms have double beds, en suite bath & shower rooms and flat screen television. On level 0 we find BR4 and BR5, with 2 single beds in each, en suite bathrooms and flat screen television. The floor also houses the games room for kids, cinema room, ski room with ski boot dryer, glove dryer, sky clothes dryer, shower and w.c. and the garage. The magnificent relaxation facilities are situated on the lower floor (level 0) where we find the indoor swimming pool with bar, spa area with sauna, Hammam, shower and massage table, gym area, laundry room with washing machine and dryer.
Tag Archives: relax
House Sedibe by Nico van der Meulen Architects.
Situated within the heart of Bryanston in Johannesburg South Africa, this stand gracefully borders the Riverclub golf course. Positioned on top of a sloping site, it proudly elevates above its surroundings. Originally a single storey traditional house, this brief involved adding a second storey and increasing the areas to more than double its existing size.
76 Crosby Street, Soho, New York City.
An unparalleled Penthouse awaits at the pinnacle of 76 Crosby Street Condominiums. With five bedrooms (convertible seven), four and one half baths, plenty of wide open space, soaring 12’3″ ceilings, lit by way of window after window, this space offers room to grow and then some.
The master suite is the ultimate retreat featuring two large walk-in closets and a tranquil marble master bath designed for the ultimate in relaxation. Also, on this floor, three more bedrooms and two and one half more baths, as well as a large media room/ playroom, a home office and a laundry room complete with two oversized washers and dryers. Head up to the second floor by way of a stair case that encircles a two-story Balinese wall and find even more room to spread out. A second stunning dining room opens up to a full outdoor kitchen. A media room offers a cozy haven lit by an enormous skylight and warmed by a gas fireplace. Another home office is tucked away for privacy. Swing open the French doors to reveal an incredible 3,073 square foot private roof deck with an outdoor fireplace and plenty of seating on which to unwind. Also on this floor, a home gym with access to a secluded grotto offering a soothing hot tub and outdoor shower. As an added convenience, the second floor also features a service kitchen (with dumbwaiter to the main kitchen) with wine storage, and an additional bedroom and full bath.
Malimbu Cliff Villa Lombok Island, Indonesia.
Hugging the hillside above Lombok’s dramatic, virtually untouched western coastline, Malimbu Cliff Villa combines modern luxury with breathtaking panoramas to create an exotic island retreat. This stylish, contemporary and ultra chic villa, with four bedrooms plus a kids bunk room and 18-metre infinity pool, has been designed for total rest and relaxation. Whether watching monkeys swing through the coconut trees, sipping cocktails as the sun goes down or soaking in a sea-view bathtub, it’s hard not to fall under this villa’s spell. With the bars and restaurants of Senggigi just a short drive away, and the idyllic Gili islands, renowned for their world-class dive sites, within easy reach, Malimbu Cliff Villa really does offer something for everyone.
Cove 6 by SAOTA and ARRCC
The owner’s brief was to design a house inspired by its indigenous fynbos surroundings, which is part of the recently established The Cove, a Private Estate, with the Pezula Golf Estate as backdrop. The site, located on an exposed cliff edge overlooking a rocky peninsula, is perched above a dramatic seascape with spectacular views. The site is 1 of 6 exclusive use areas permitted on this reserve. Its owner’s, a well-traveled couple who live in the United Kingdom, wanted a house with seamless indoor-outdoor living for summer holiday retreats. The house had to take maximum advantage of the spectacular views and surrounding landscape. Designed by SAOTA and ARRCC.
The Cambrian Hotel Adelboden, Swiss Alps.
Situated amid the pristine scenery of the Swiss Alps, and with stunning mountain views in every direction, The Cambrian offers the kind of location that tense desk huggers the world over spend their days dreaming about. Whether you’re here for the unsurpassed skiing on the slopes of the Bernese Oberland, to fill your lungs with all that clear, snow-tinged air in the forests and cow-flecked pastures of the surrounding hillsides, or simply to indulge in the hotel’s high-end dining or unwind in its award-winning spa, you’re sure to leave Adelboden in a relaxed and rejuvenated state. Just look at the cows reclining in the meadows outside.
Cheval Blanc Randheli Hotel, Maldives.
Cheval Blanc Randheli features a contemporary vision of the Maldives. Architect Jean-Michel Gathy has conceived one-of-a-kind spaces skillfully combining local traditions and finest materials to create a stunning experience, in complete harmony with its pristine natural surroundings.
Bathed by the turquoise waters of Noonu atoll, Randheli is a true haven of lush vegetation. Here, century-old palm trees shelter delicate ephemeral flowers creating a luxuriantly verdant décor which changes with every season to provide a renewed sense of discovery time and over again.
Hotel Deseo Playa del Carmen, Mexico.
DESEO [Hotel+Lounge] located in Playa del Carmen, has become the favorite refuge of young cosmopolitan people and couples that seek a relaxed atmosphere with unique weather and personalized service; with a special emphasis in contemporary design.
Clifton View 7 by ARRCC
Clifton View 7 was designed by ARRCC and is locate in Cape Town, South Africa.
The clients brief was to completely strip out the double-level apartment and to re-configure the interior layout to accommodate four bedrooms, en-suite, a gym, entertainment cocktail bar, cinema room and wine cellar. The site is perched over dramatic boulders and the Atlantic Ocean and experiences sweeping views of the Clifton beaches as well as the Twelve Apostles mountain range. Access is gained to the apartment on the upper level. The dining room, living room and kitchen are open plan and have direct access to the extensive terrace. The open plan dining area acts as a pivotal focal point between the spiral staircase and the main entertainment space. The success of the space is a culmination of bespoke detailing, unexpected stylistic juxtapositions and dramatic artworks. Moving through the apartment is a journey of styles and ideas that all fuse together to make the apartment a tailored and personally nuanced space. This tailored look was achieved by avoiding over use of recognizable brand names; the clients instead were keen to create one off signature pieces through the OKHA Design Studio. A feature spiral stair was introduced to link the two levels of the apartment. Feature timber screens extend from the upper level through the upper volume to contain this circulation space. The pool bar leads onto the swimming pool and spa terrace with uninterrupted views of the seascape. The infinity pool allows the eye to flow from the pool to the expanse of the Atlantic Ocean. Lighting design is an important feature in any project. Bold and discreet lighting was specified in conjunction to create a powerful ‘wow’ factor and layering of lighting was used to set various moods throughout.
Palazzo Gorgoni, 18th century Luxury Palazzo in Italy.
Leading villa experts Think Puglia have introduced a new stunning 18th century Palazzo to their portfolio. Located in the heart of Galatina, Palazzo Gorgoni combines contemporary luxury, historic charm and artistic flair. Its owner has restored it by having fun, putting her passion into it and embracing the original character and history of the building. Meticulously, lovingly and luxuriously brought back to life over the last few years, Palazzo Gorgoni charms, delights and pampers in equal measure, The amount of space is only one of the many surprises in store for guests who, even after a week in residence still find themselves chuckling and cooing at the wonder of it all.
