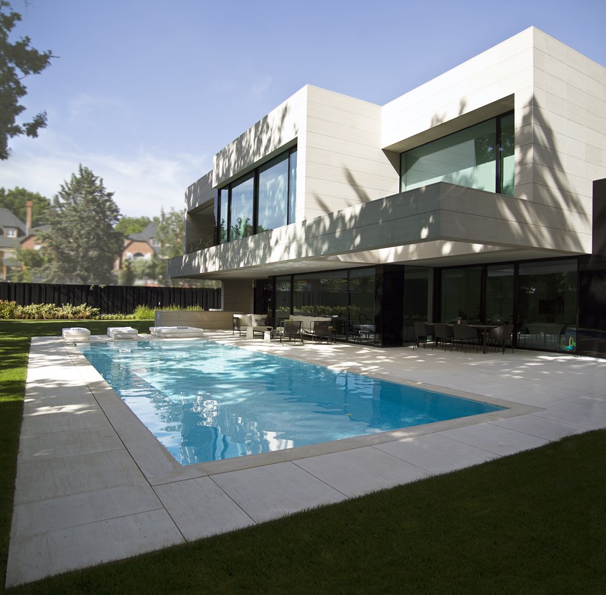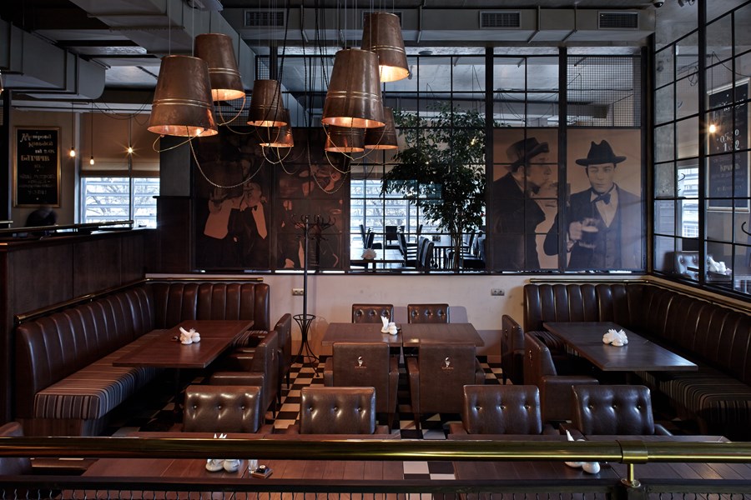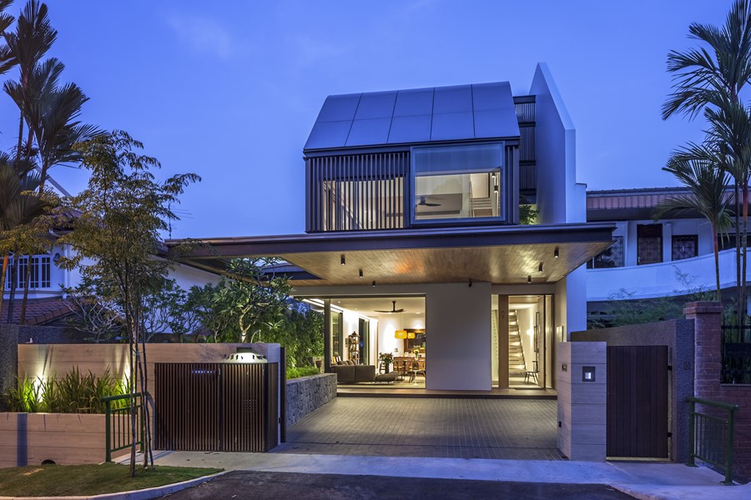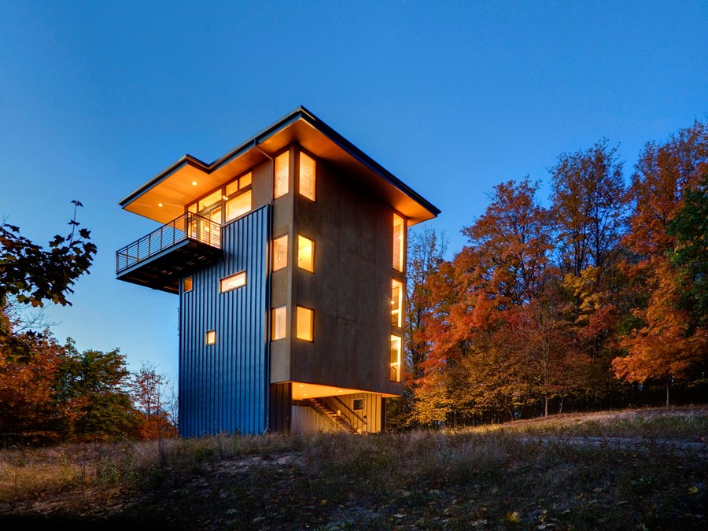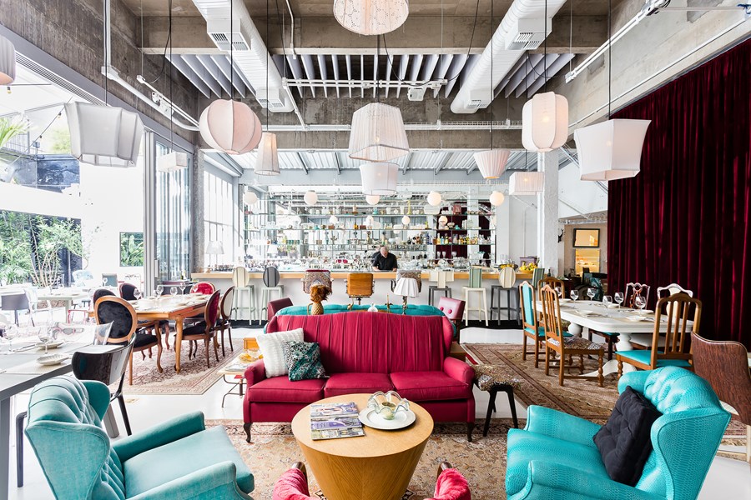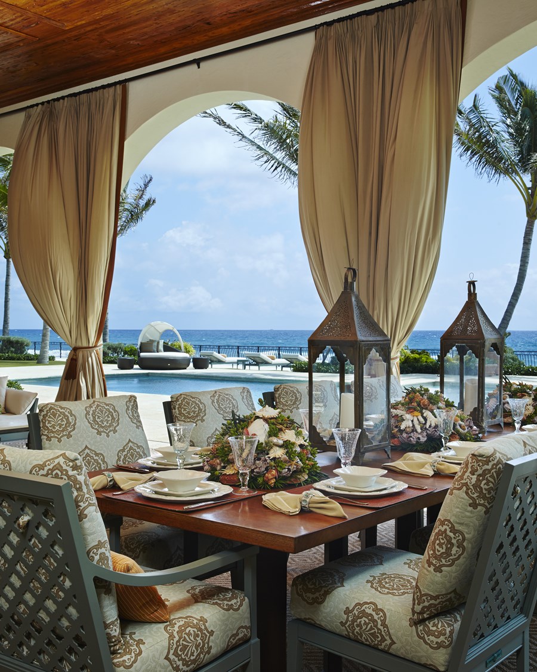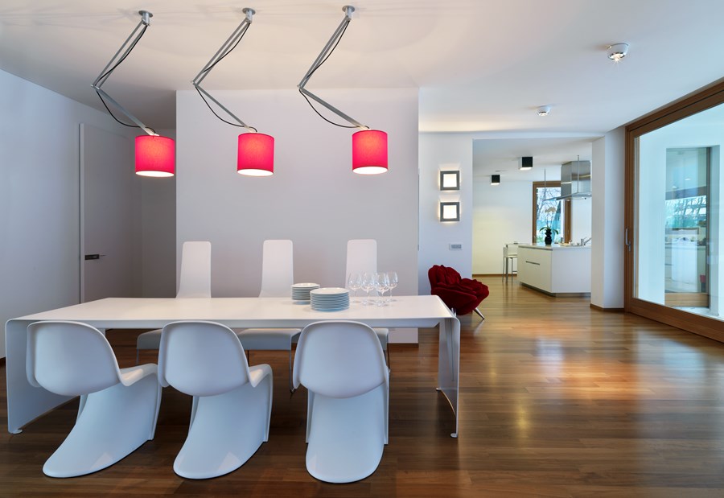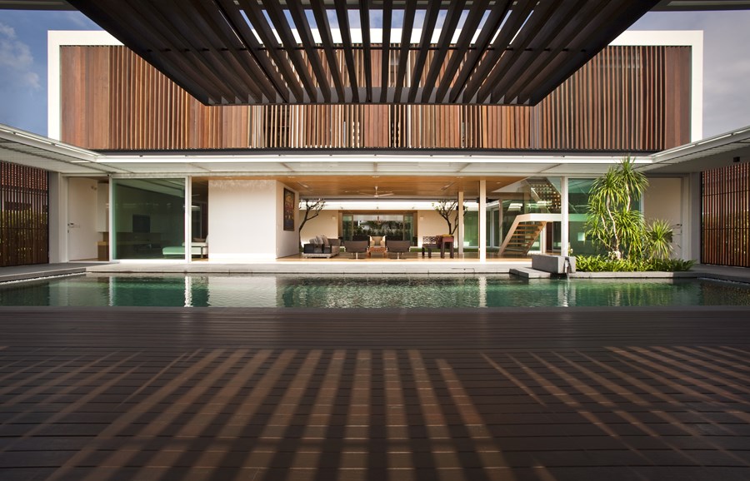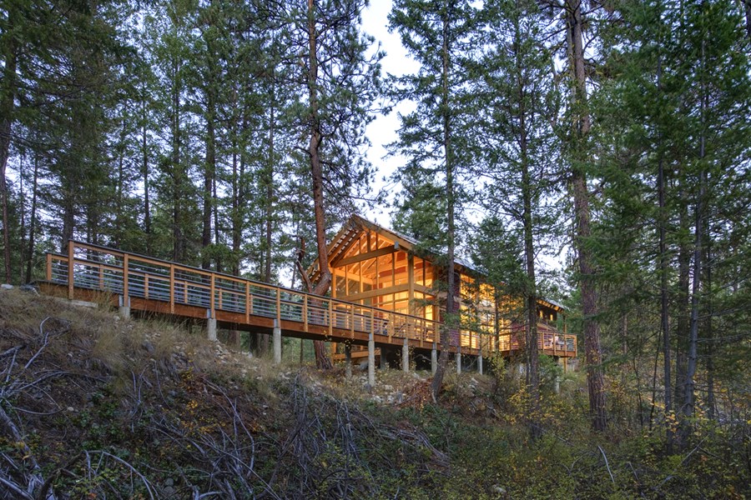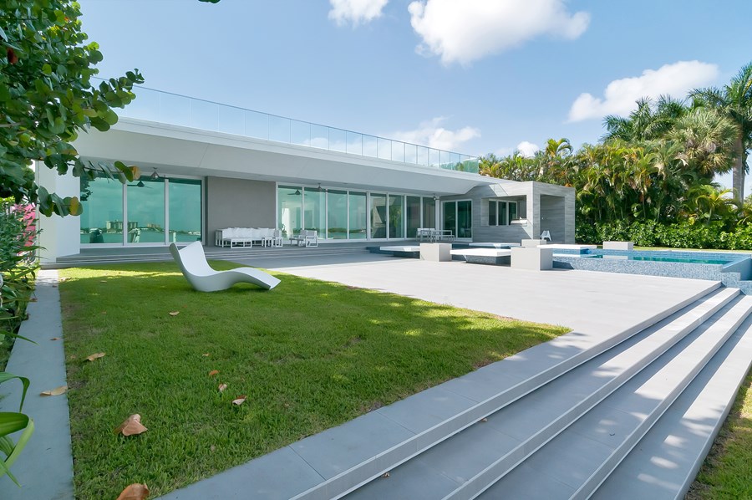A-cero presents one of his last works in single family house. It is a residence of 1250 sqm built on a plot of 1,700 sqm and is located in Madrid, Spain.
Monthly Archives: July 2015
Kumpel restaurant by ARS-IDEA
Restaurant “Kumpel”, located in Lviv, Ukraine, takes its name from ukrainian word “kumpel”, which means “friend” in Galicia. It’s a place for loud, friendly companies, where the homely atmosphere and stylish design is combined. The authors of this eclectic design are Arsen Kostyshyn and Mykola Mondych from Interior & architectural design studio ARS-IDEA
Far Sight House by Wallflower Architecture + Design
Far Sight House was designed in 2013 by Wallflower Architecture + Design, covers an area of 396 m2 and is located in Bukit Timah, Singapore.
Glen Lake Tower by Balance Associates
Glen Lake Tower was designed in 2011 by Balance Associates, covers an area of 1400 square feet and is locates in Michigan, USA.
TOG Flagship by Triptyque
Triptyque Architecture was chosen by Philippe Starck to develop, under his art direction, the architectural project of TOG’s São Paulo Global Flagship Store (Rua Iguatemi, 236), the first direct monobrand retail project from TOG, with the ambition of stirring up the concept of selling design.
Credits pictures: Ricardo Bassetti
Oceanfront Moorish Compound by Linda Ruderman
Oceanfront Moorish Compound is a project completed in 2013 by Linda Ruderman, this home is situated in Manalapan, a more exclusive community than neighboring Palm Beach. The 30,000 square foot main residence and a 5,000 square foot guest house are located between the Intercoastal Waterway and the Atlantic Ocean.
Horizontal Space by Damilano Studio Architects
Horizontal Space is a residential project designed by Damilano Studio Architects and is located in Peveragno, Italy. It was completed in 2008 and covers an area of 400sqm.
Enclosed Open House by Wallflower Architecture + Design
Enclosed Open House was designed in 2009 by Wallflower Architecture + Design and is located in East Coast, Singapore.
Foster Loop by Balance Associates
Foster Loop was designed by Balance Associates, covers an area of 1653 sq. ft. (1143 main floor + 510 upper floor) and is located in Mazama, Washington.
Bay Harbor Islands by One D+B Architecture
Bay Harbor Islands Residence was designed in 2014 by One D+B Architecture. This project is an exploration of the modernist pavilion in an extreme maritime context. The site is a north-facing Biscayne Bay with distant views of the City Skyline to the west and the street to the south. The organization of the architectural program is used to create a passive solar response to the constraints of a challenging site and construction budget. The single level residence was designed in a minimalistic way, emphasizing long views and perspectives. The house combines simple cubic volumes, chained together in plan and section. Photos by Fabio Ventresca
