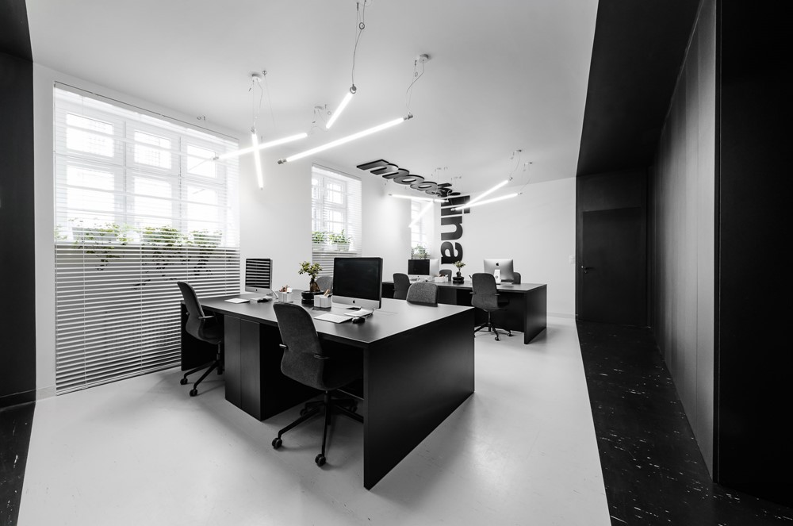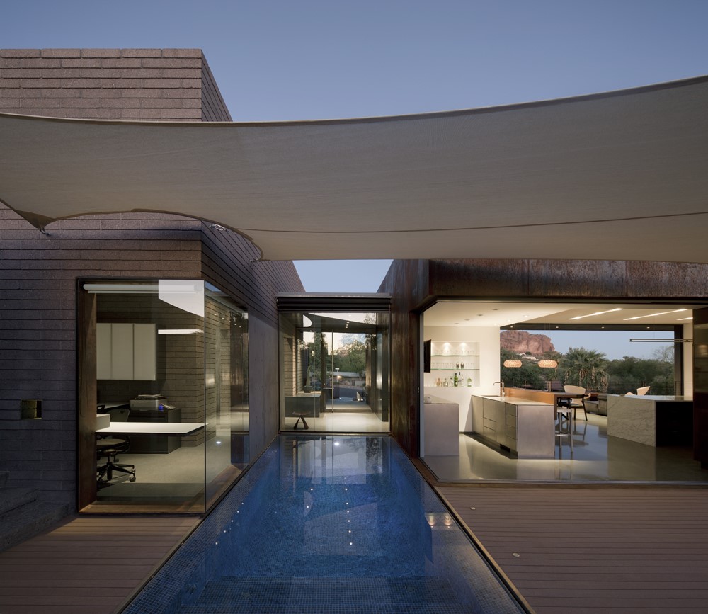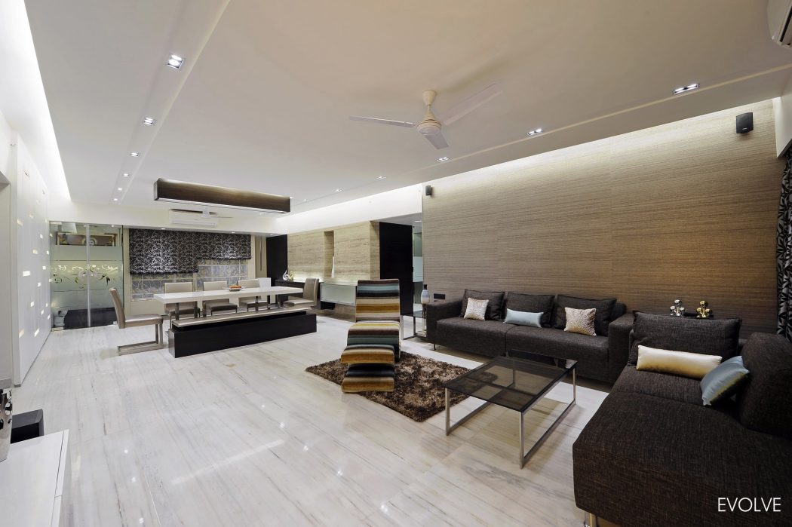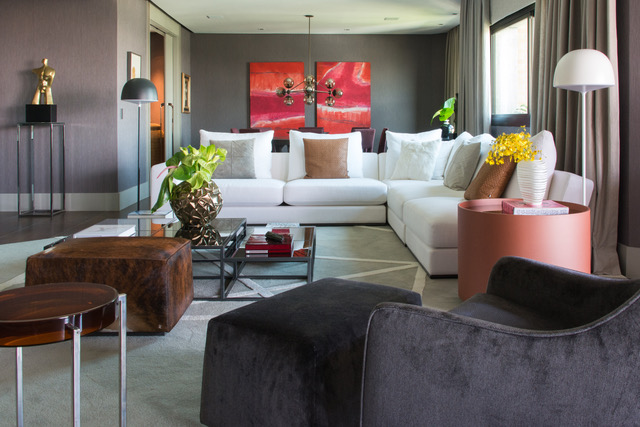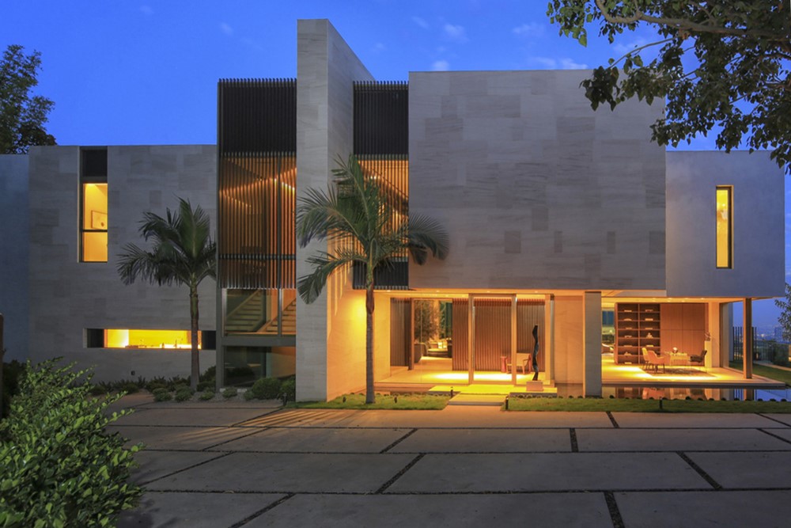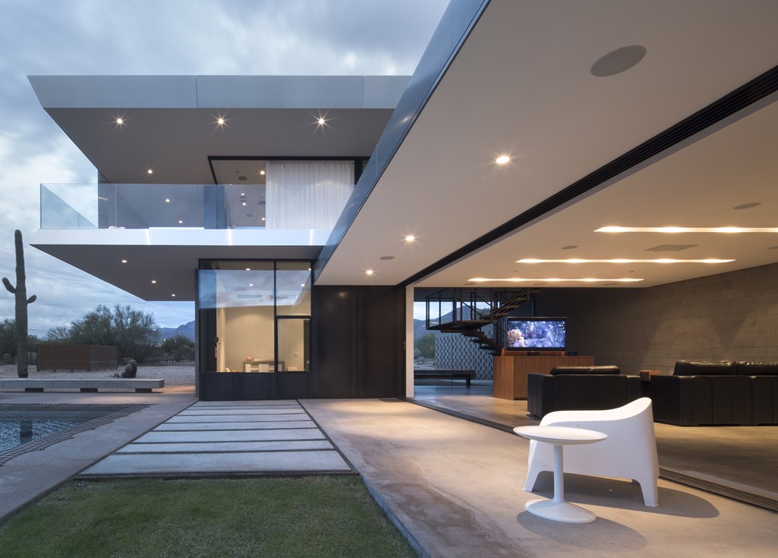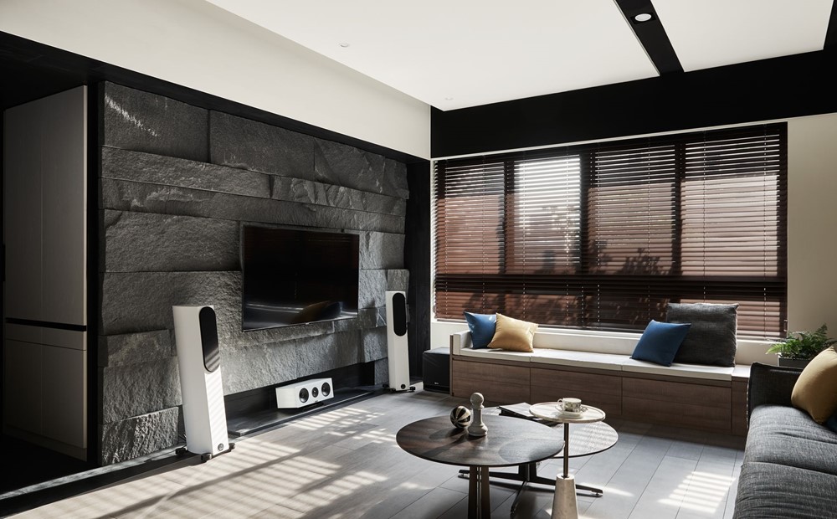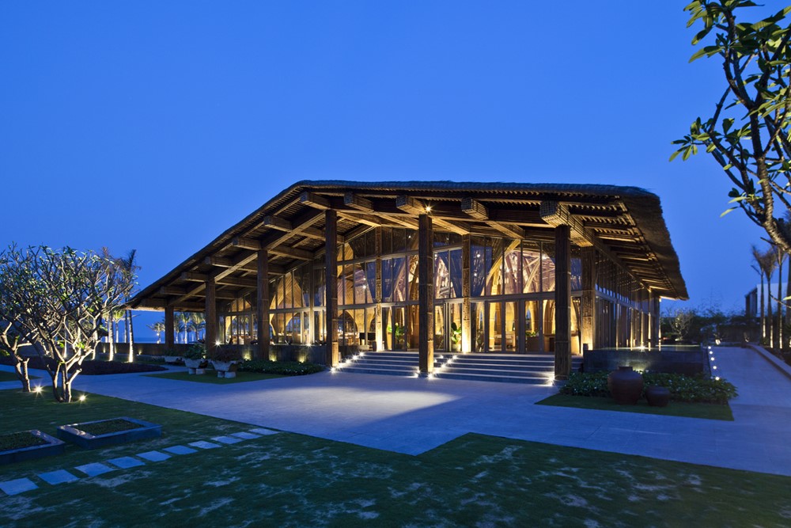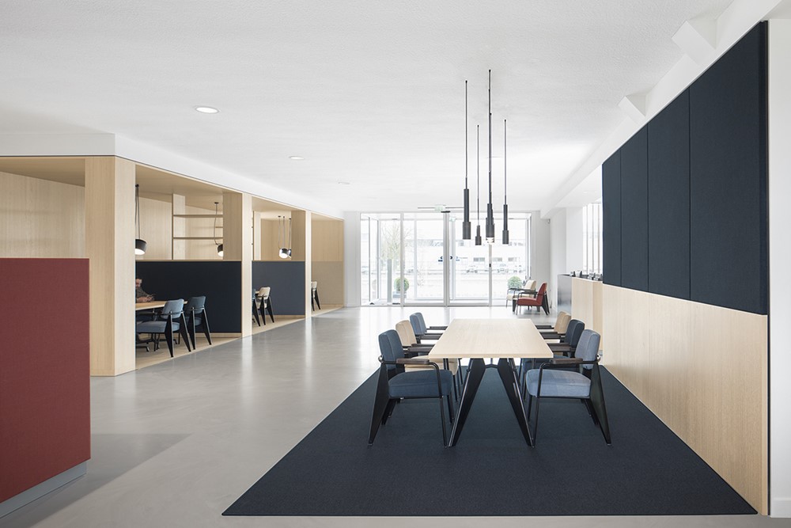mode:lina™ has a new ofce in Poznań’s Jeżyce! While mode:lina™’s previousmini-ofce with a mezzanine was a great hit, as the studio grew the time has come to bring in new members of the team and to increase our ofce space. We decided to have our new premises in a fully renovated townhouse situated in a trendy and fast developing Poznań neighborhood.
Monthly Archives: October 2017
Yerger Residence by Chen + Suchart Studio
Yerger Residence is a project designed by Chen + Suchart Studio. This site for this project has one main view to the east towards Camelback Mountain. The intent of the project was to focus the views towards the iconic landmark to capture it and have it constantly presenced in the experience of the house while creating other introspective moments of experience.
Gatto Bianco by Ris Interior Design
Gatto Bianco is a Commercial Interior Project designed by Ris Interior Design, covers an area of 107.5 sqm and is located in Taichung city, Taiwan.
Apartment in Mumbai by SONU MISTRY DESIGN
This is a 2000 sq.ft Apartment in Mumbai with 4 Bedrooms which are all different in terms of design theme and was designed by SONU MISTRY DESIGN.
Ibirapuera Apartment by Decor Dhome
The 360 m² apartment dates from the 90s, but throughout its existence had not undergone more than one renovation. The mission of the architects Carolina Molinari and Thales Drummond of Decor Dhome was then to work around a project full of angles and unevenness in the floor, integrating the surroundings and bringing a sophisticated air to the apartment of a bachelor who loves to receive.
900 Stradella by SAOTA
SAOTA’s first completed Los Angeles project, 900 Stradella, is on the market for $45 million (R595 million). Located in Bel Air, the 1393 square meter home provides 280 degree views from Hollywood Hills, Downtown LA to the Ocean. The five-bedroom house has nine bathrooms, a cinema, a gym and a wellness center with a sauna, steam room and indoor Jacuzzi.
Staab Residence by Chen + Suchart Studio
Staab Residence is a project designed by Chen + Suchart Studio. The context for this site consists of larger homes on one-acre lots. Aesthetically, the neighboring houses’ architectural language is more often than not, associated with speculative developer trends and styles, rather than an integrated understanding of the site, the views, and other opportunities.
Cubic Cave by Ris Interior Design
Cubic Cave is a residential project designed by Ris Interior Design, covers an area of 130 sqm and is located in Taichung city, Taiwan.
Naman Retreat Hay Hay Restaurant and bar by VTN Architects
Naman Retreat Hay Hay Restaurant and bar is a project designed by VTN Architects. Beside the main linking road between Da Nang city and Hoi An old town, Naman retreat resort, a qualified coastal resort is located 16 km away from Da Nang international airport. Photography by Hiroyuki Oki
BKR by i29 interior architects
i29 interior architects designed the new lobby, meeting area and restaurant for BKR, the Dutch national credit registration center. Dutch citizens visit the center to see their record in relation to mortgages, loans and debts. Our aim was to create a new interior identity that radiates professionalism, accuracy and transparency.
