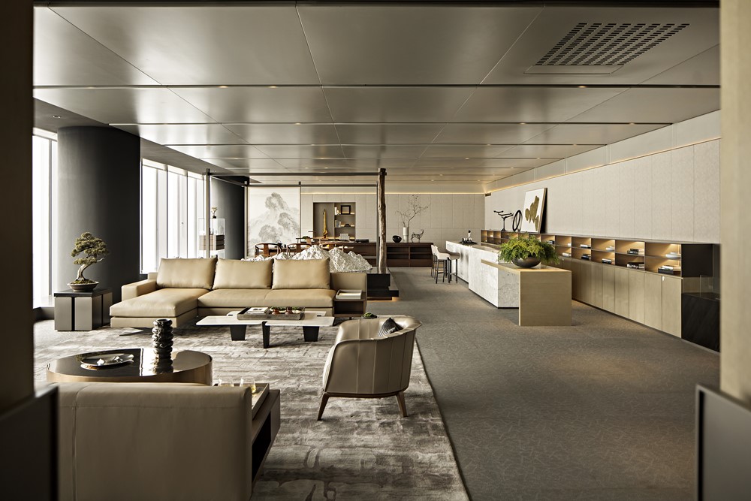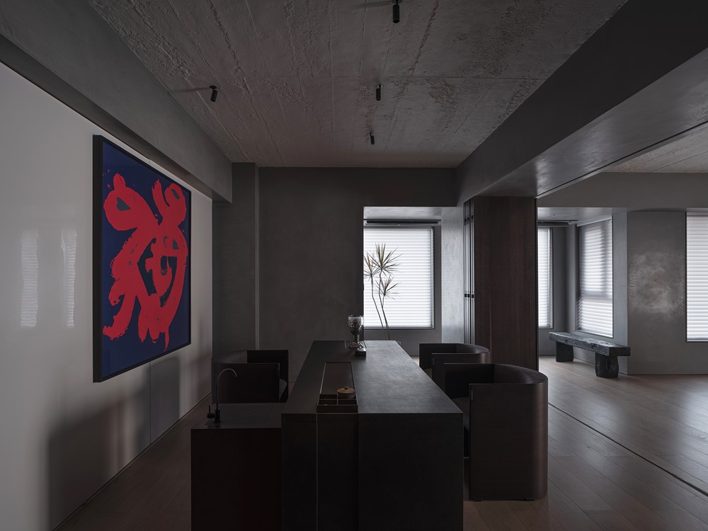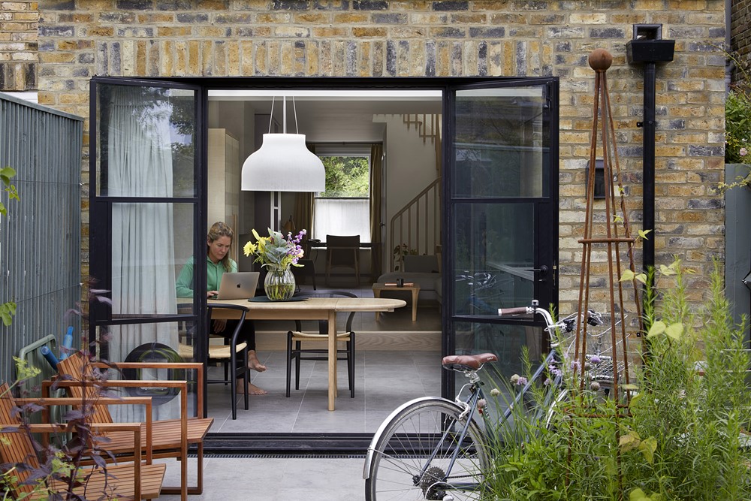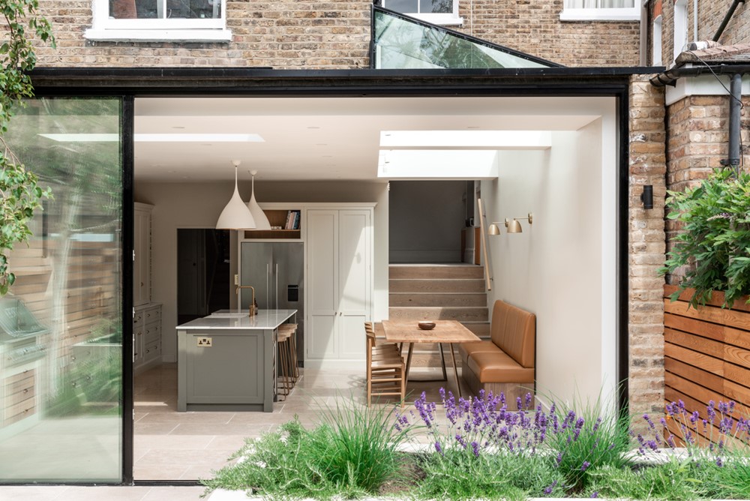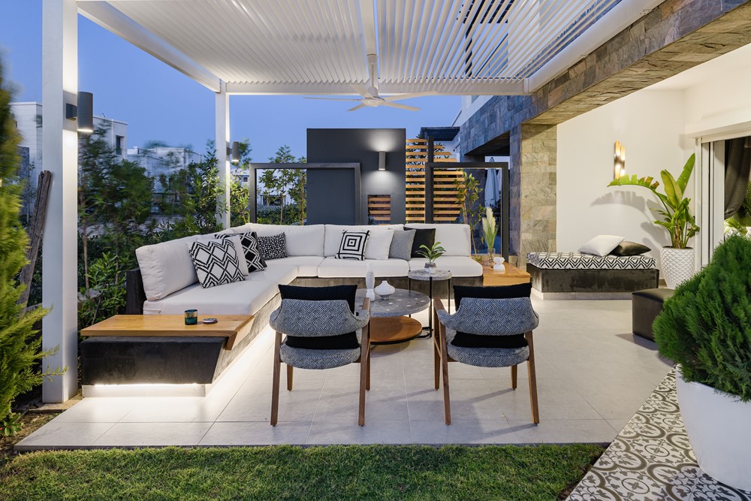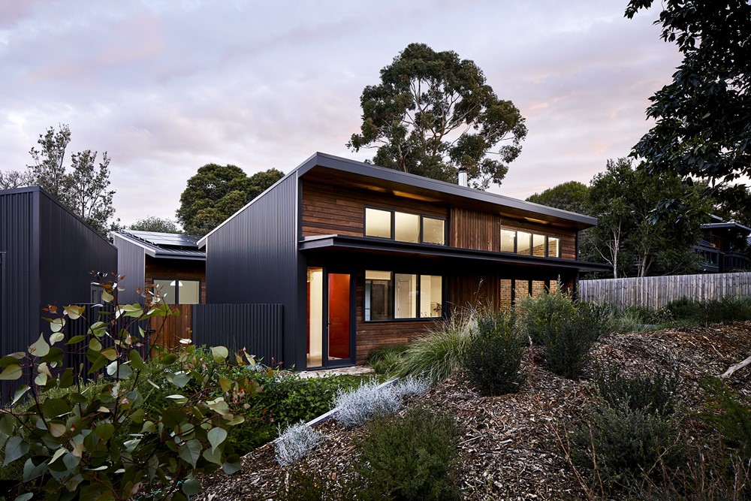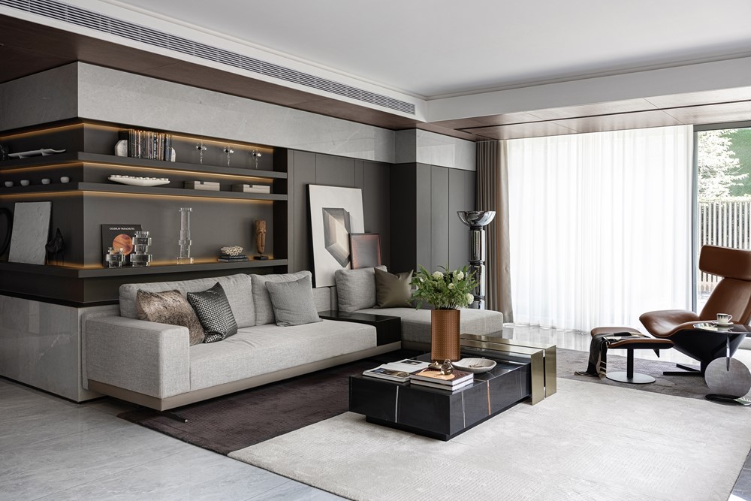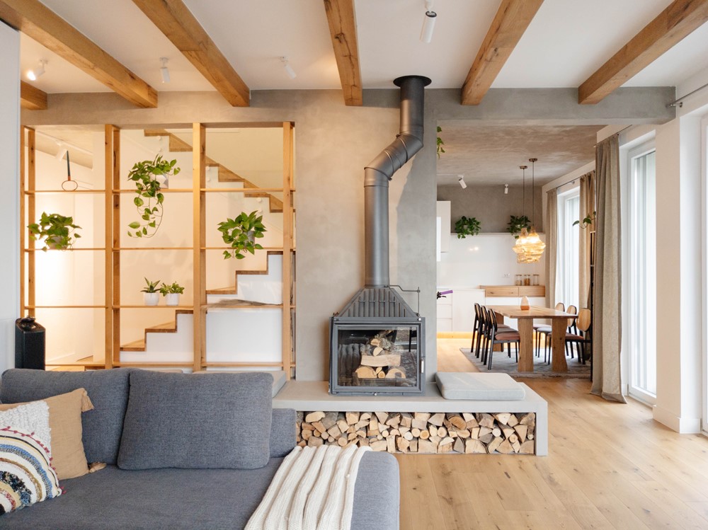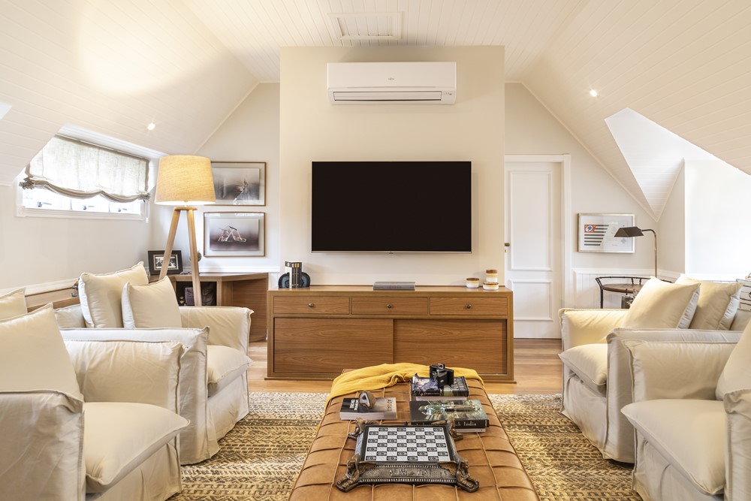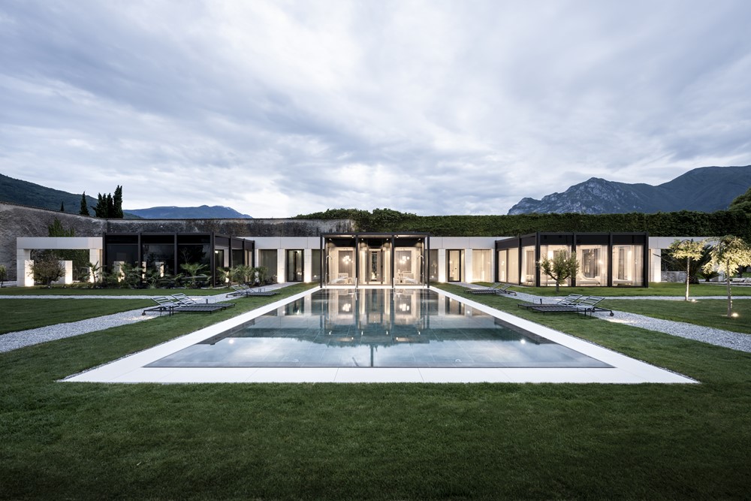Located at the 32nd floor of the highest building in Hangzhou, Bodi Center designed by Nature Times Art Design Co., Ltd. was given distinctive features at the beginning of design. The whole building looks like a hollow rounded triangle from the top and the project is on one side of it. With amazing view outside the window, especially at night, the project enables people to feel like living above clouds. Photography by Shixiang Wanhe.
.
