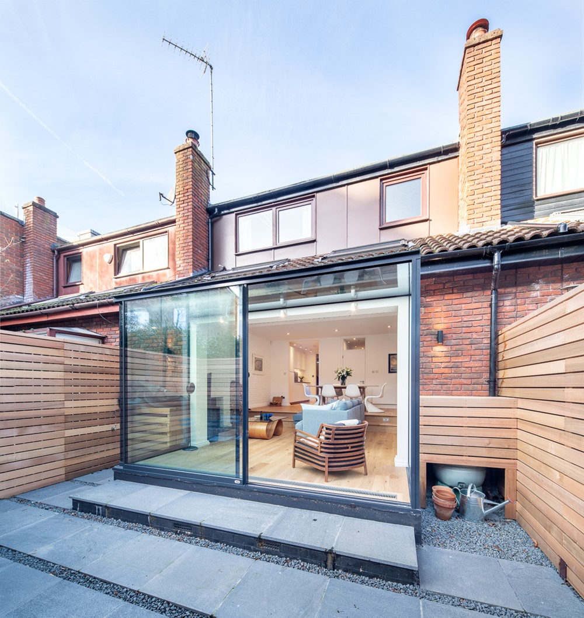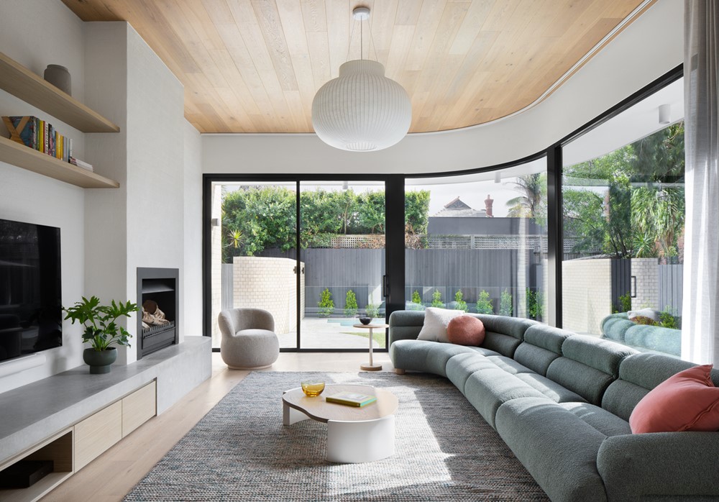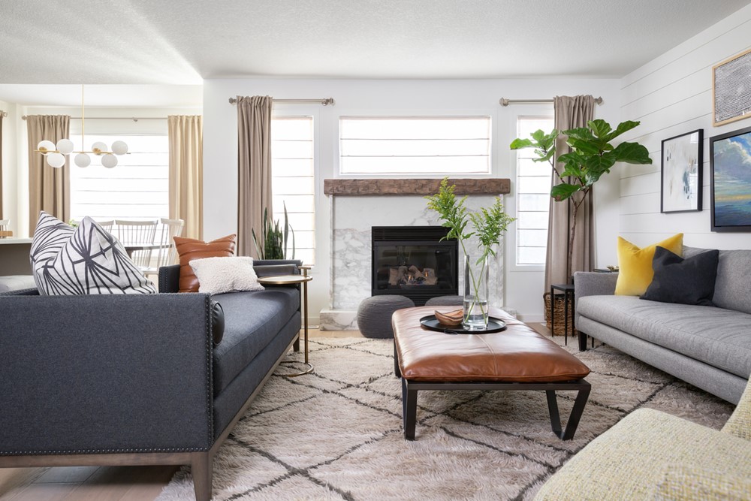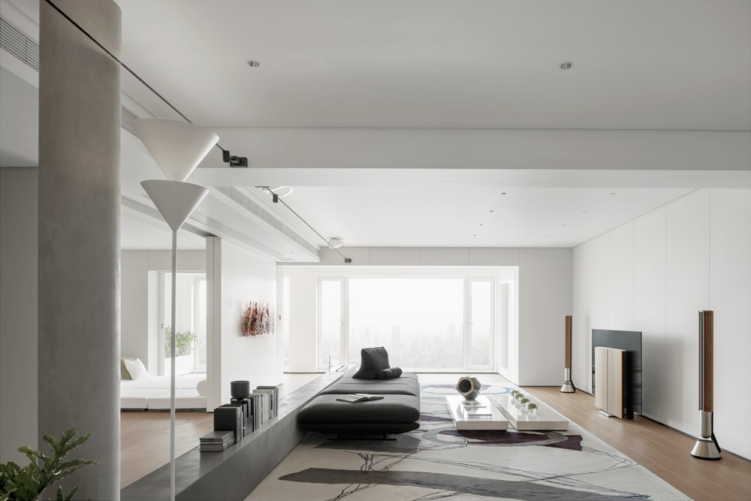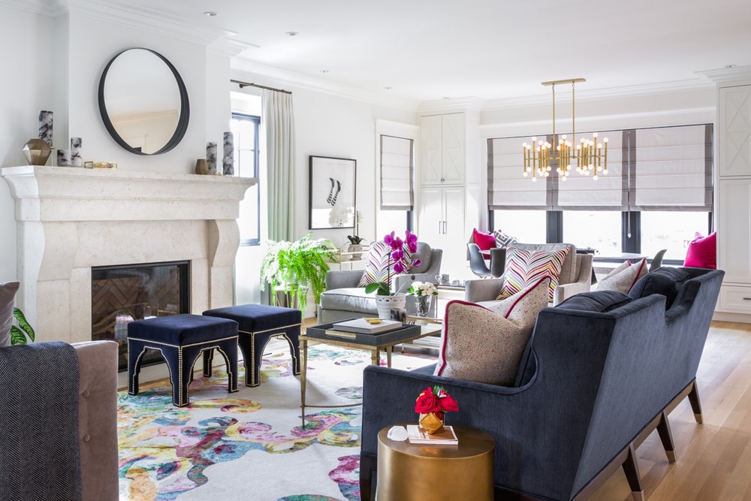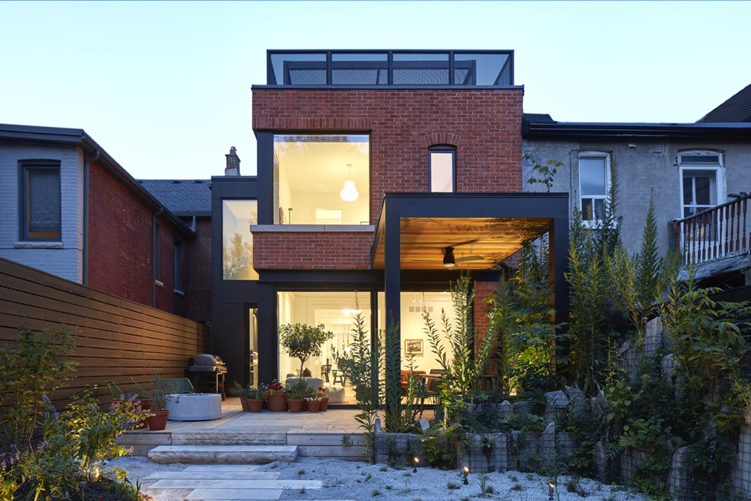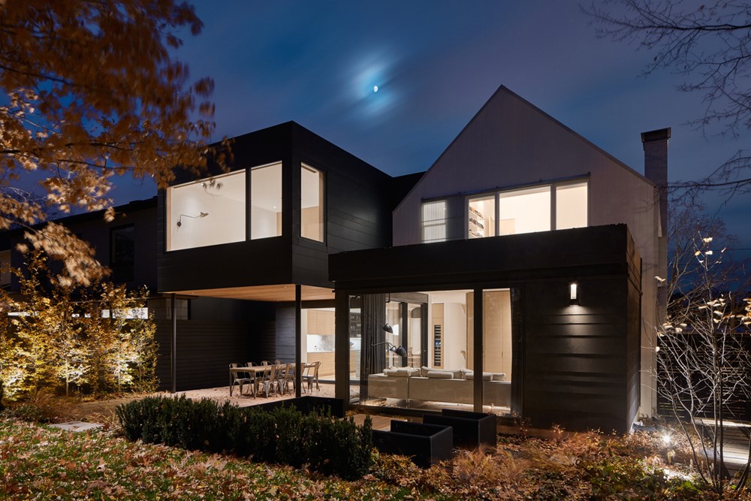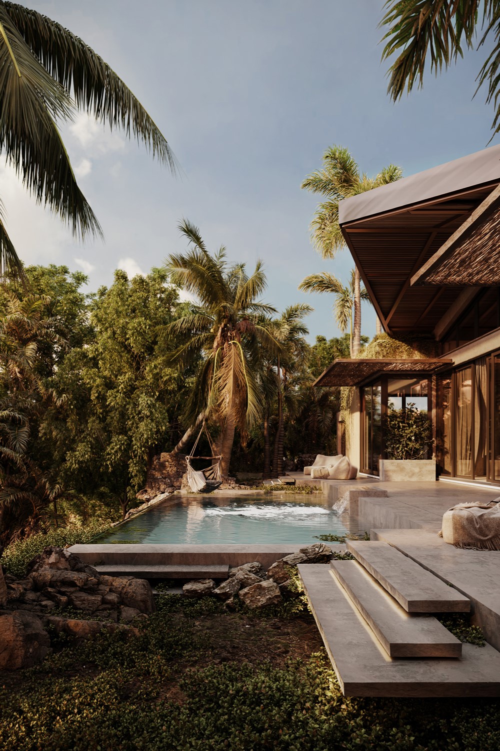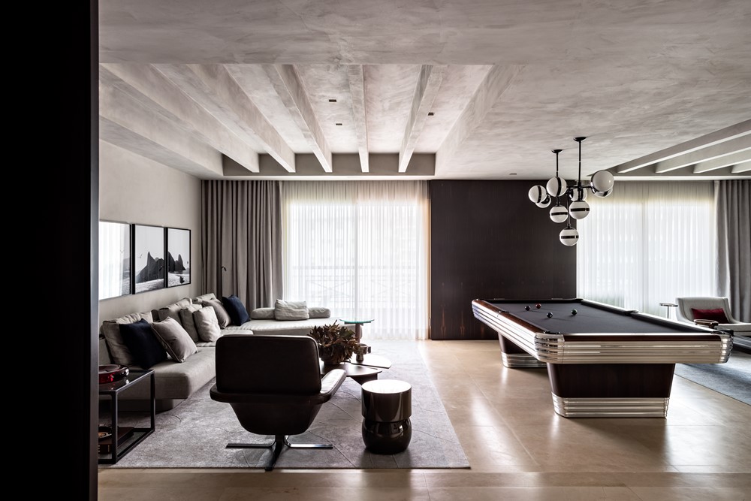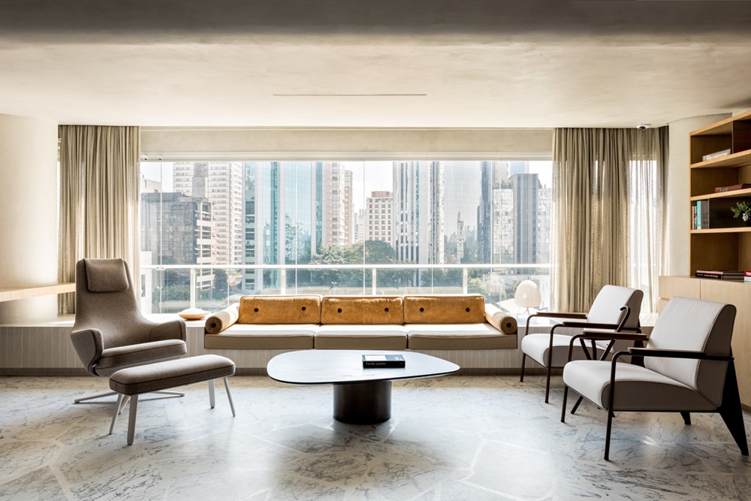Our clients in this terraced house, Belsize Park designed by Square Feet Architects requested a reconfigure to their home to create a more sociable and accommodating place for friends to visit, a place for them to entertain and dine. This was achieved by bringing the small-dislocated kitchen at the front of the house into the living area at the rear and created a split level dining and living space.
During the downstairs reconfiguration a rear glassy, robust extension replaced the small, single glazed conservatory which previously inhabited the space. A spacious study and functional utility were also created for the clients. Photography by Dan Welldon.
.
