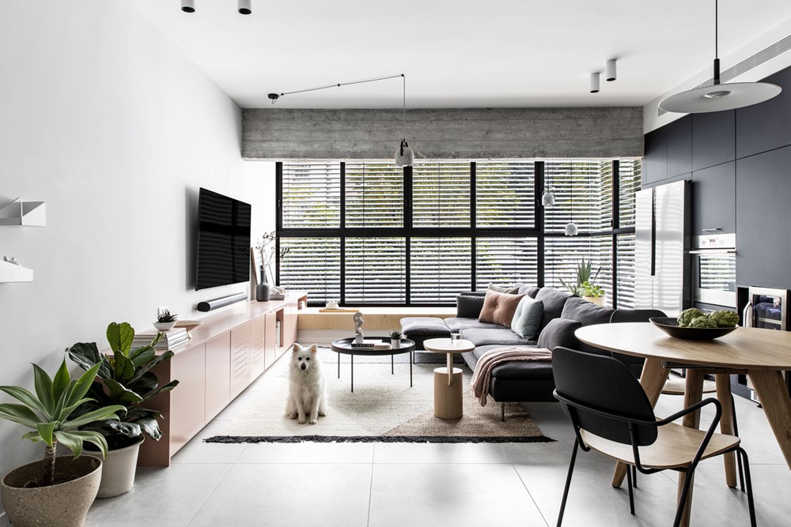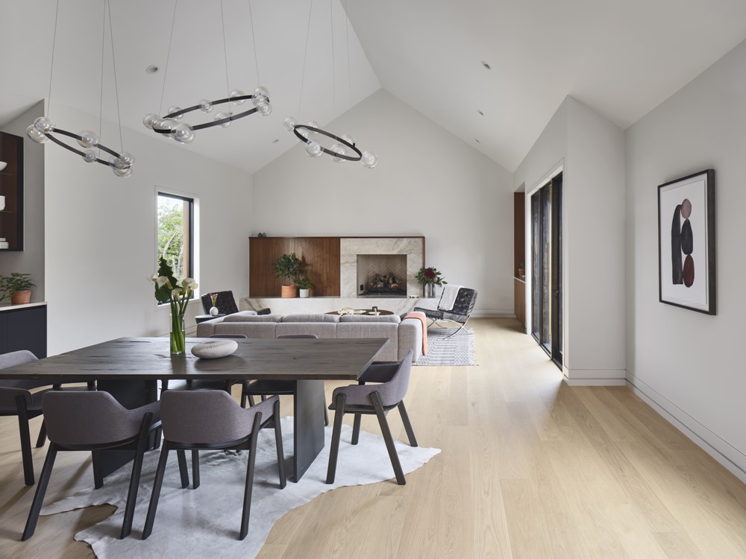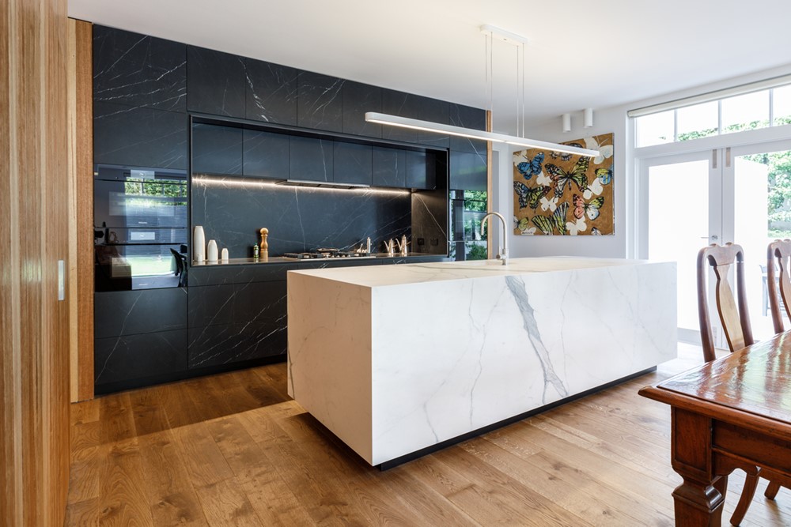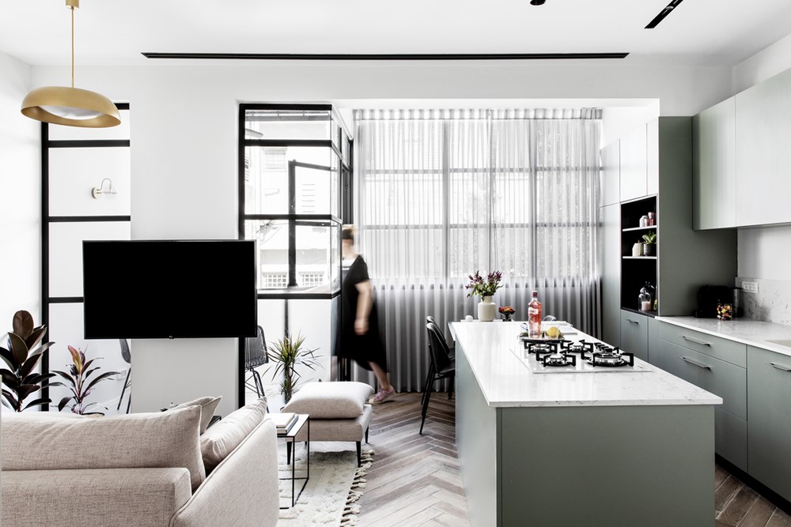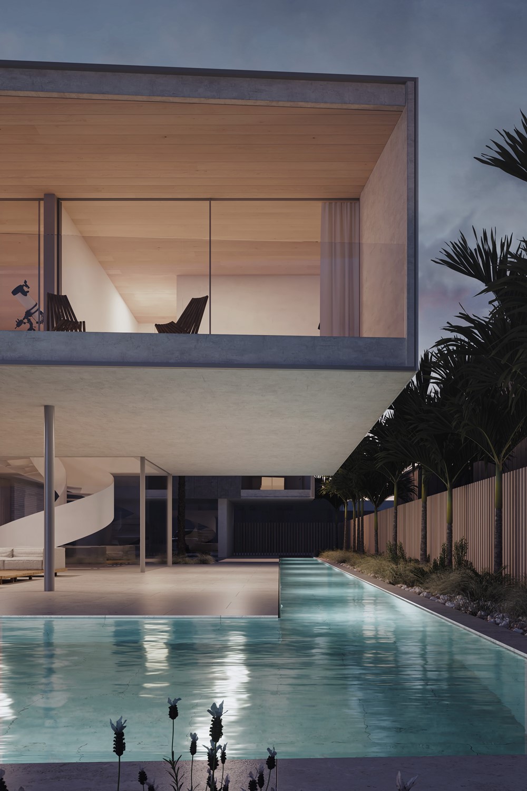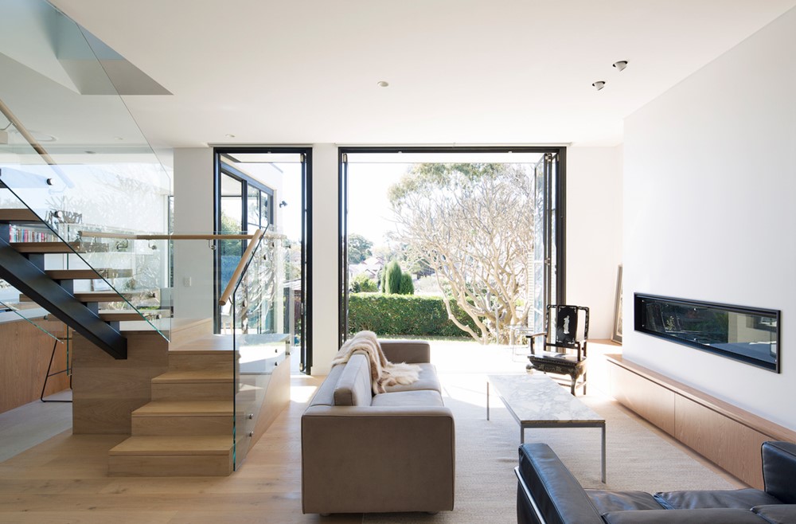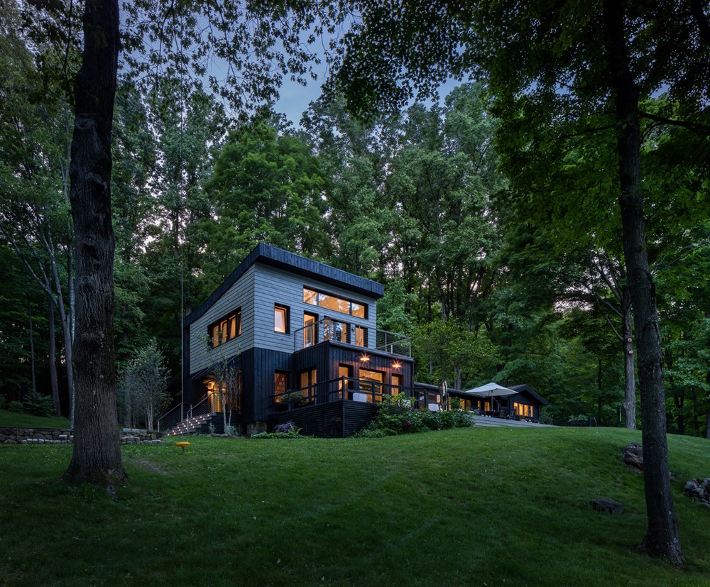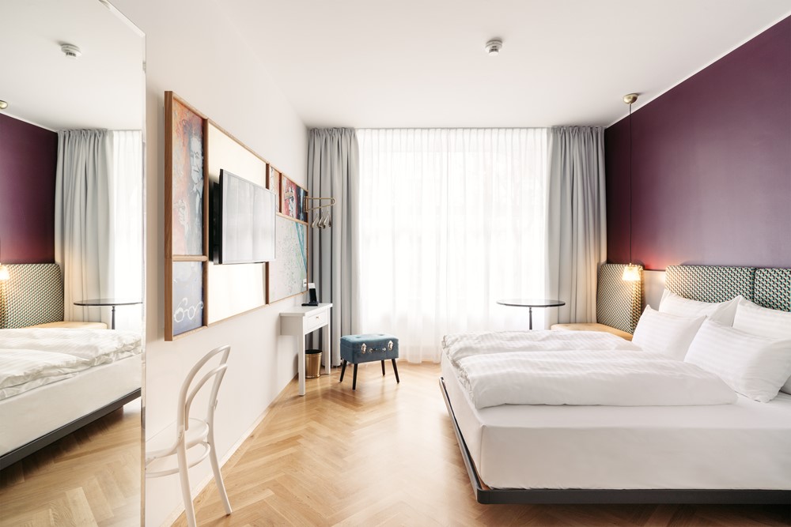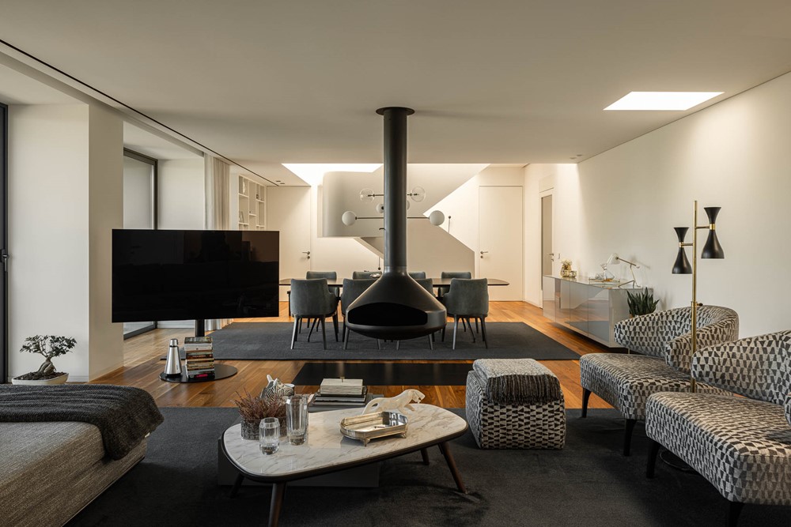Lakehouse Residence is a project designed by Reena Sotropa In House Design Group. “Our lovely Lakehouse clients came to us in the early months of 2019 looking for help in updating their custom, built-for-them bungalow. They were very hands-on throughout the entire design process and, since their project has finished, we have to admit that we miss talking to them every day! The existing interior of their Alberta lakefront home was in pristine condition, but the finishes were outdated, leading to our biggest design challenge: deciding what to keep and how to work with it. Our clients and design team both agreed that there was no need to scrap everything and start over, so we got to work making decisions on what should stay and what could go.” Photography by Phil Crozier.
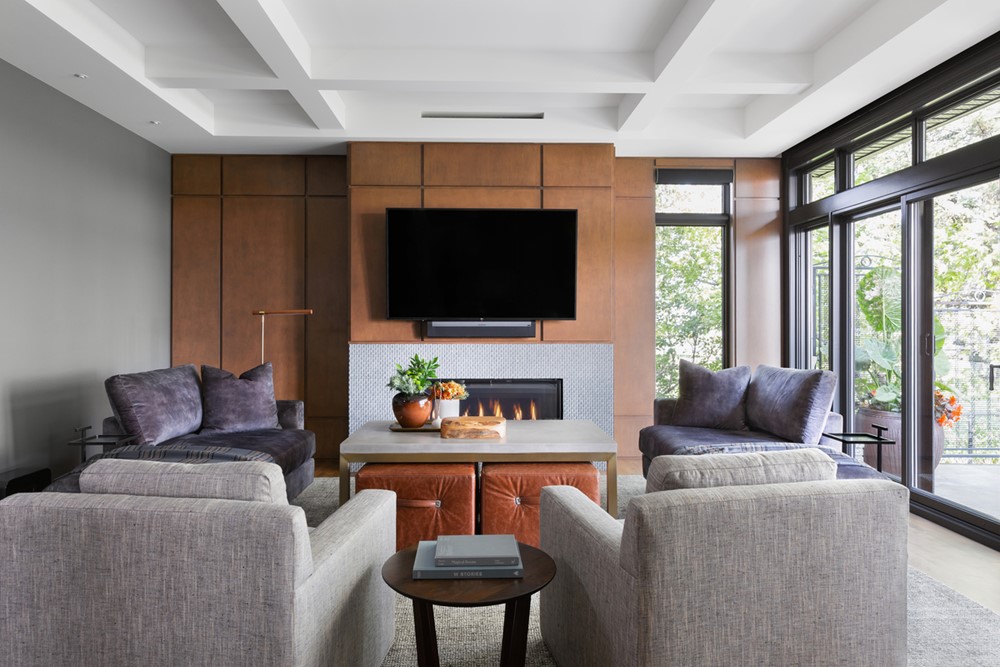
.
Continue reading →
