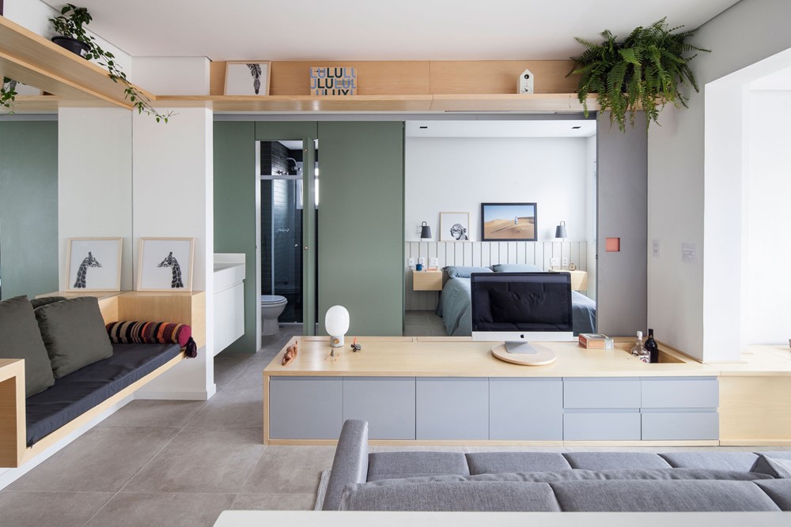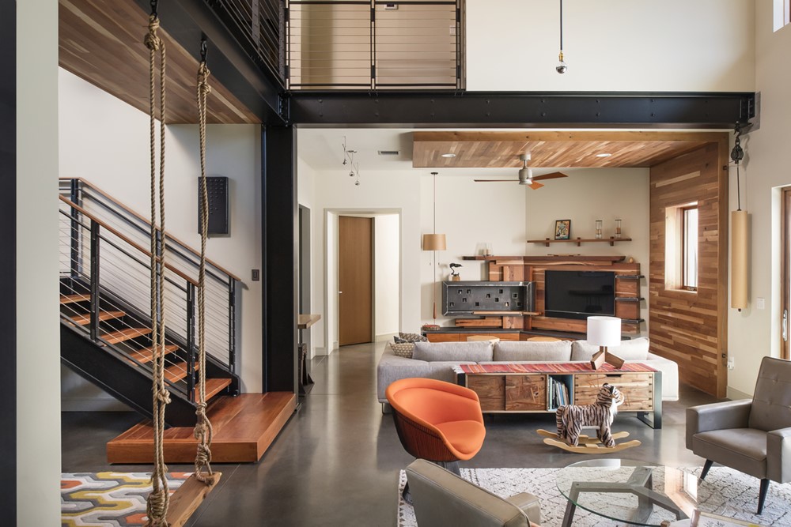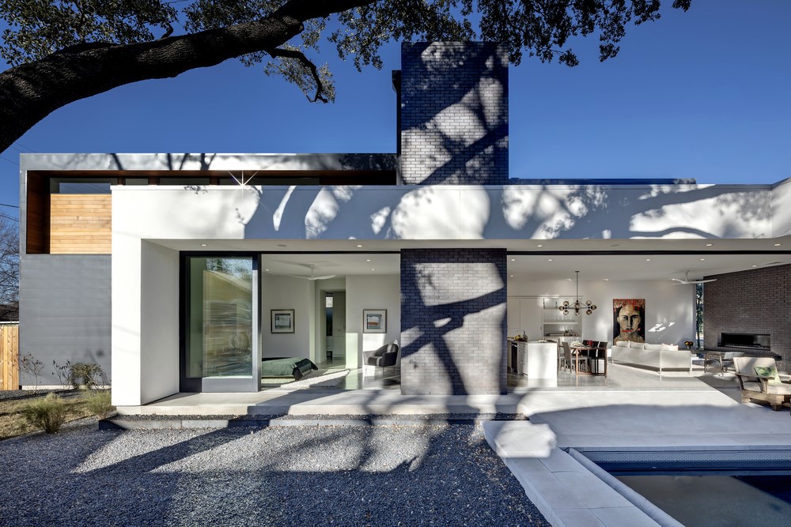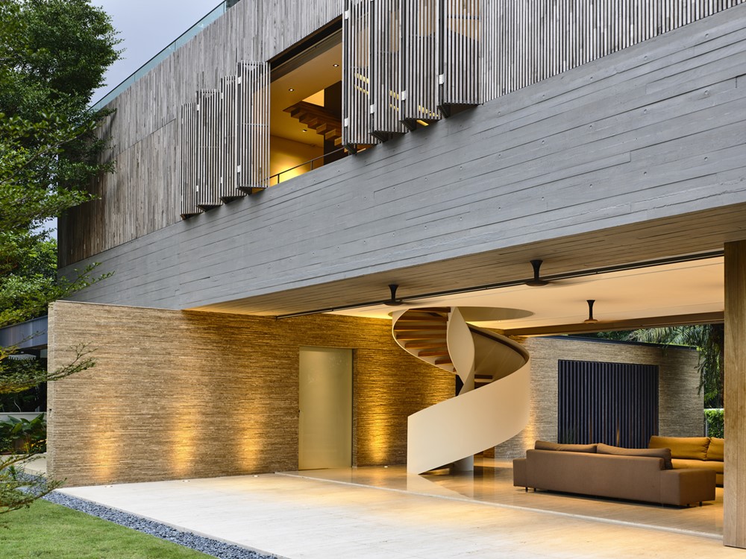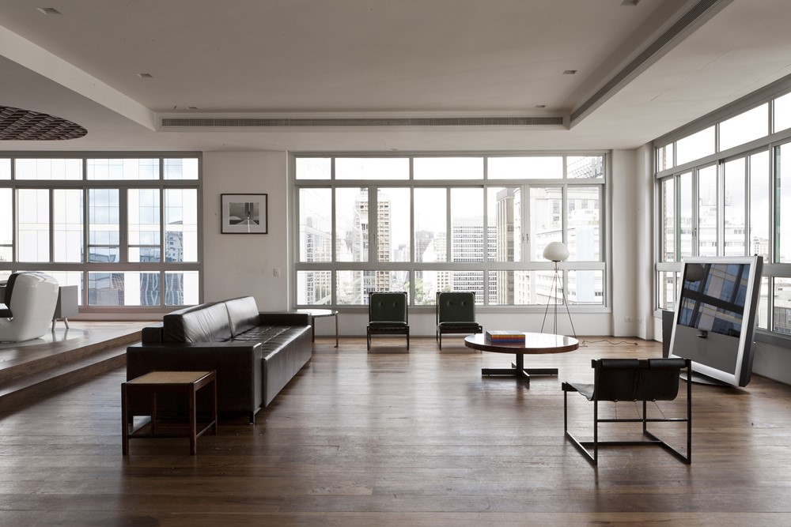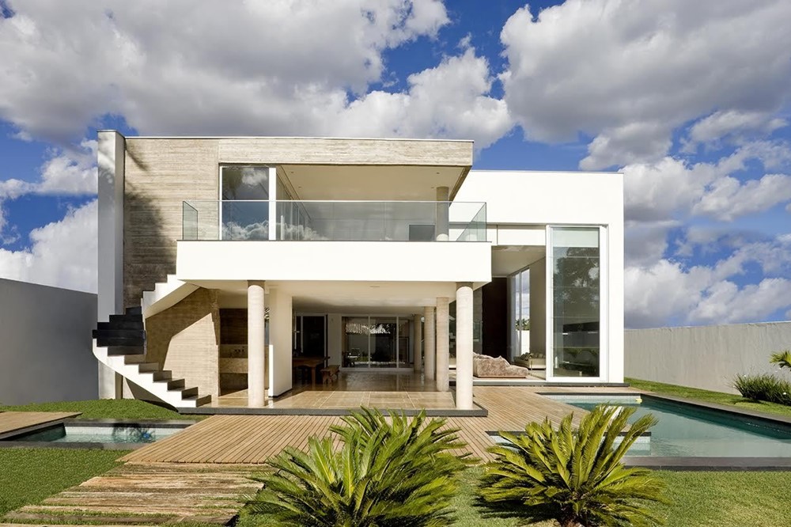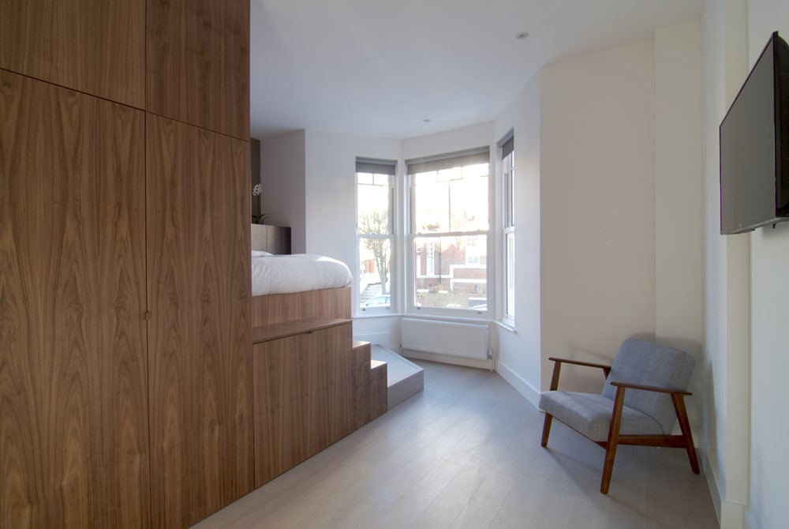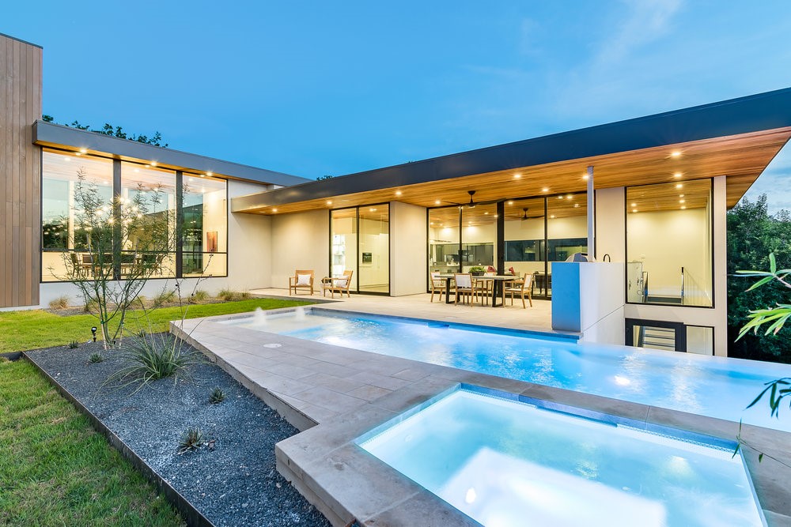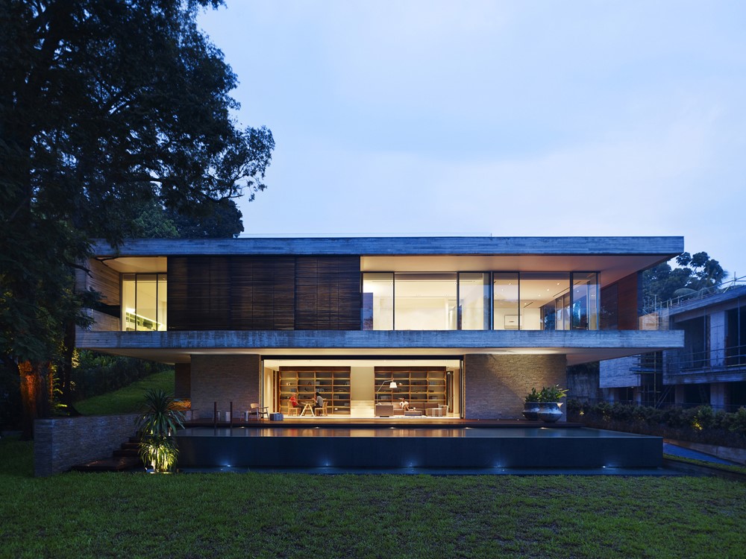Cazo Apartment designed by ESTUDIO BRA is a renovation for a 38sqm apartment in a newly built building in Sao Paulo, Brazil.
Monthly Archives: June 2018
Villa in Balkan by Edo Design Studio
Villa in Balkan is a project designed by Edo Design Studio, covers an area of 45 sqm and is located in Panagyurishte.
1600 Lakeside by Interstruct, Inc.
Orlando-based architect and co-founder of design-build firm Interstruct, Inc., Ryan Young transformed a former parking lot in one of the city’s creative, emerging neighborhoods into a warm, modern home for his growing family. The project’s hallmark is its use of industrial-grade materials showcased for their inherent beauty.
Main Stay House by MF Architecture
The Main Stay House (Lindell Residence)designed by MF Architecture exists as a straightforward proposal, with paring down the components of a house to a minimal amount of planes and openings, on an urban infill lot.
BT-House by ONG&ONG Pte Ltd
BT-House is a project designed by ONG&ONG Pte Ltd and is located in Singapore. An elegant bespoke home, BT-House perpetuates a renowned design philosophy that harmonizes aesthetics, aspiration & imagination.
Paulista Apartment by Triptyque
Paulista Apartment is a project designed by Triptyque, covers an area of 520.0 sqm and is located in São Paulo – São Paulo, Brazil.
House VAP by Ney Lima Architect
House VAP is a project designed by Ney Lima Architect, covers an area of 696.5 m2 and is located in Brasília, Brazil.
Micro-apartments in London
This Micro-apartments is a project designed by Bicbloc and is located in London. The existing property consisted of a four-storey Victorian terraced house divided into 11 bedsits with a back garden. The client wished to convert the property into a new co-living concept to cater to the strong rental demand in London and changing living habits.
[Bracketed Space] House by MF Architecture
Incorporating the site’s dynamic landscape into the daily life of its residents, the [Bracketed Space] House is designed by MF Architecture as a meaningfully-framed procession through the property with nuanced natural lighting throughout. A continuous and jogging retaining wall from outside to inside embeds the structure below natural grade at the front with flush transitions at its rear facade. All indoor spaces open up to a courtyard which terraces down to the tree canopy, creating a readily visible and occupiable transitional space between man-made and nature.
JKC1 by ONG&ONG Pte Ltd
JKC1 is a project designed by ONG&ONG Pte Ltd in 2011, covers an area of 1997.5 sqm and is located in Bukit Timah, Singapore.
