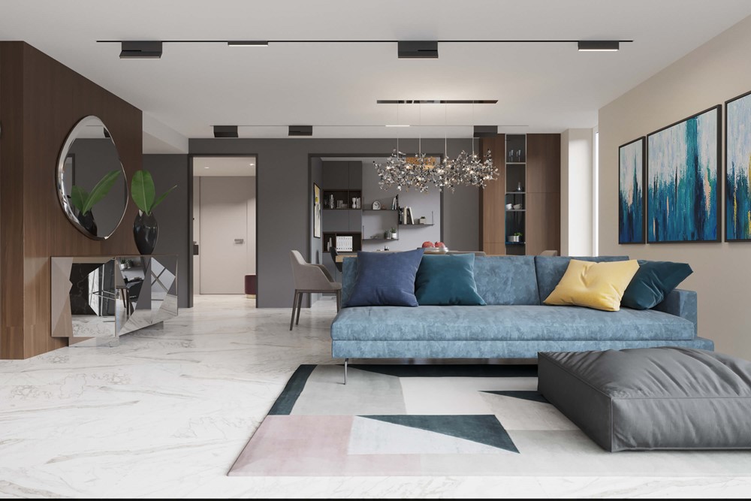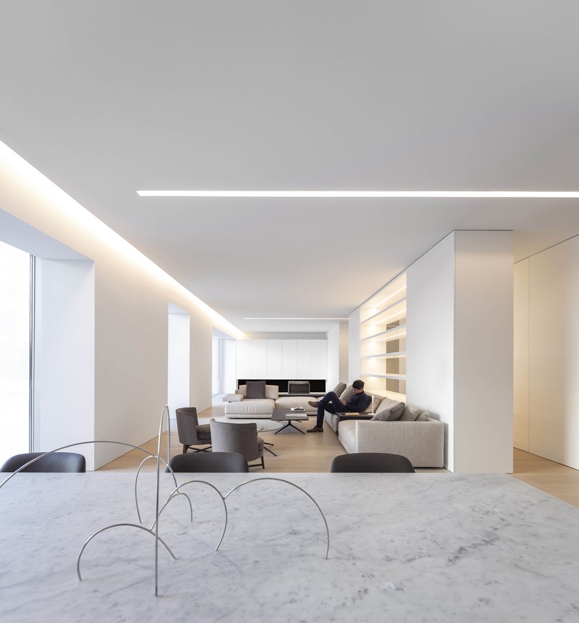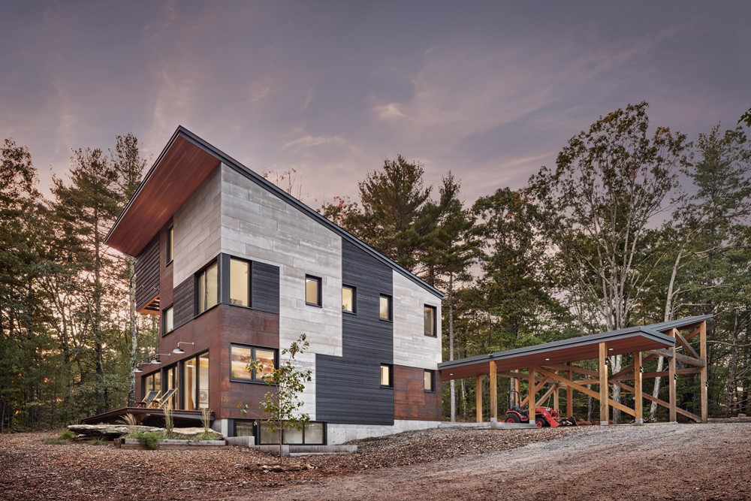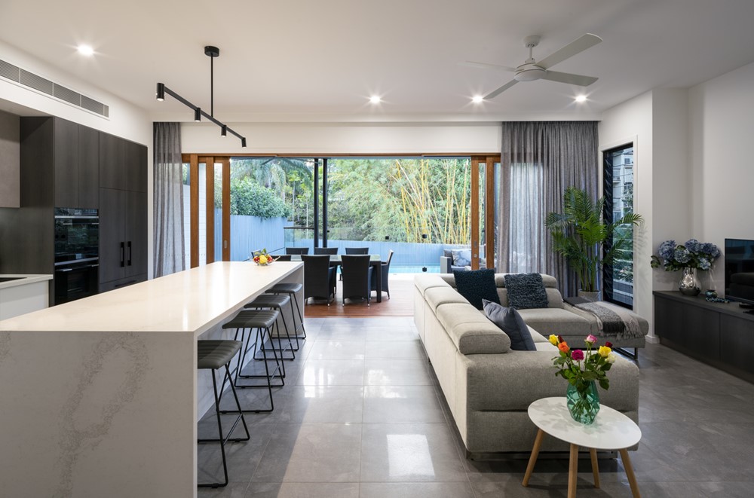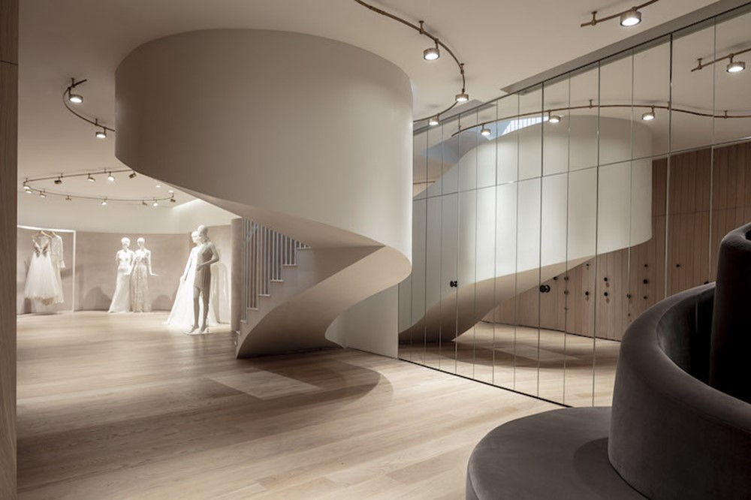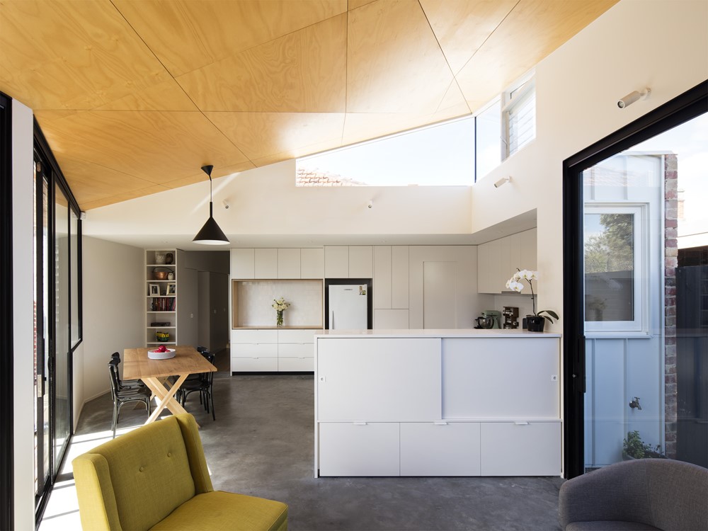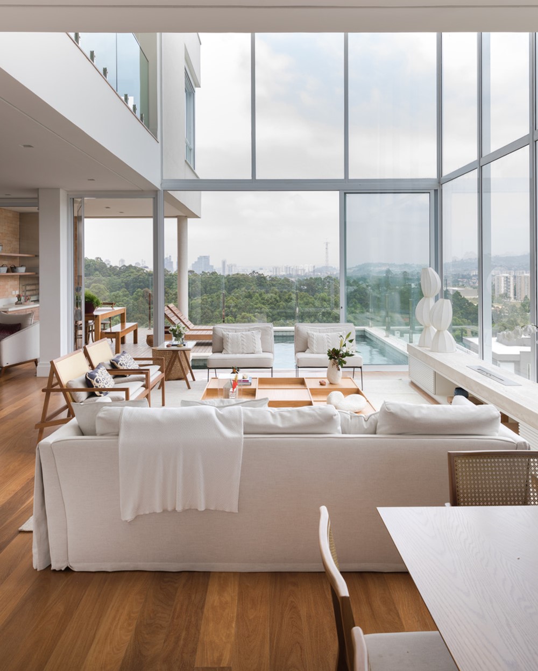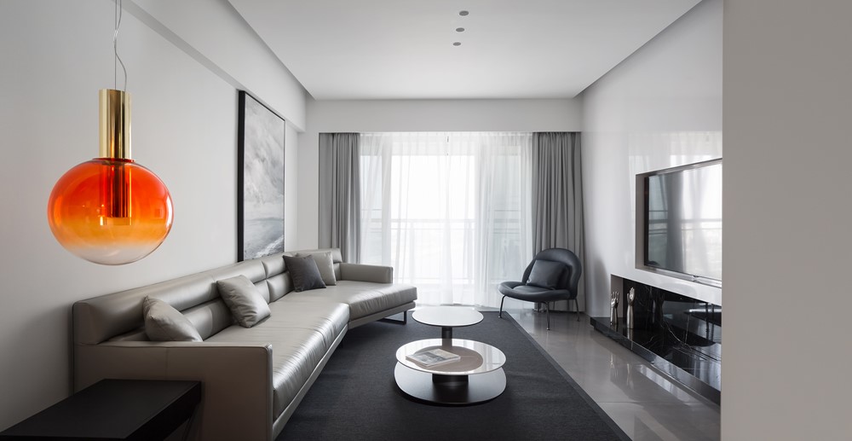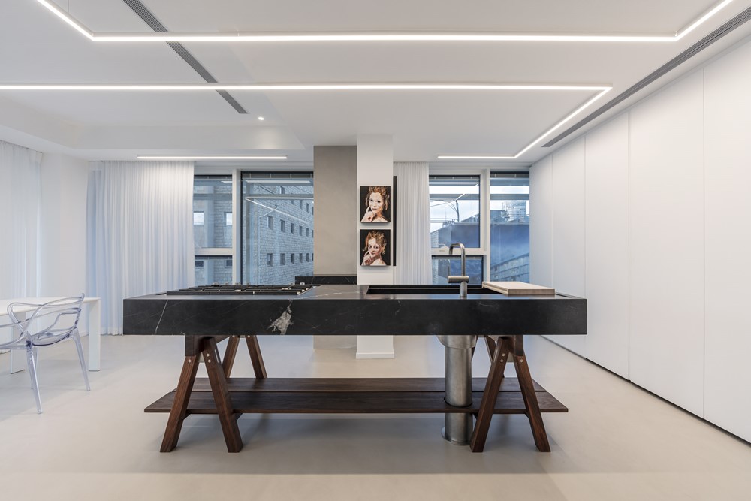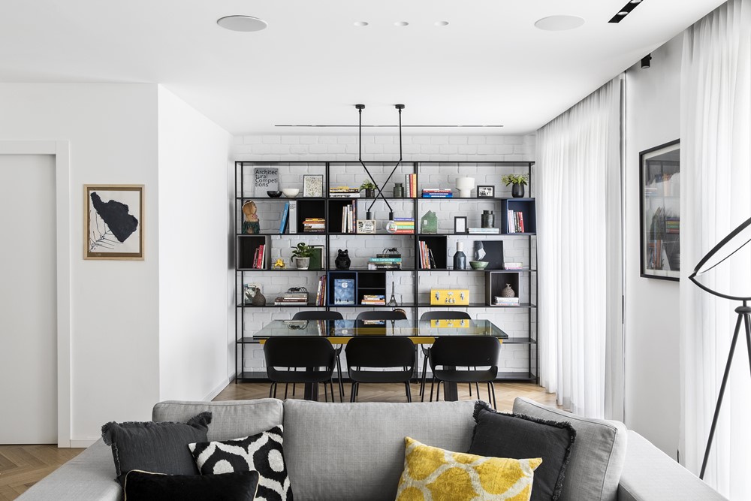House in Switzerland is a project designed by Geometrium, covers an area of 160 m2 and is located in Switzerland near Alps.
Monthly Archives: March 2019
The Blue Garden by Fran Silvestre Arquitectos
The Blue Garden is a project designed by Fran Silvestre Arquitectos, covers n area of 400 m2 and is located in Valencia, Spain. Photography by FG + SG. Ultimas Reportagens. Fernando Guerra
Blackwood House by Kaplan Thompson Architects
Blackwood House is a project designed by Kaplan Thompson Architects in 2017, cover an area of 2775 ft2 and is located in Falmouth, ME, United States. Photography by Irvin Serrano.
Paddington Pad by Studio 15b
Paddington Pad is a project designed by Studio 15b in 2018, covers an area of 290 m2 and is located in Brisbane, Australia. Photography by Angus Martin.
Dana Harel Bridal Boutique by Baranowitz & Goldberg Architects
Dana Harel Bridal Boutique is a project designed by Baranowitz & Goldberg Architects in 2018 and covers an area of 200 square meters. Photography by Amit Garon.
Allan Street House by Gardiner Architects
Located on a quiet side street in Brunswick, Allan Street House designed by Gardiner Architects is a renovation and extension of an existing worker’s cottage for a young couple and their two small children. Photography by Rory Gardiner
House by Vivi Cirello
“The clients were nominated by mutual friend and they wanted to build a house on a steep slope. It is their first home, but they have lived in other apartments. The client gave to Vivi Cirello two premises: that the house was not lower in relation to the others (so we have a soft stairway at the entrance) and that the pool was at the level of whoever entered and not on the lower floor. Photo Credit: Lufe Gomes
A White House by AD Architecture
A White House by AD Architecture is an Easy and Minimalist Living Style. “We think we should enjoy this space and let it make us feel relaxed and happy.
A3 – Art Curator’s Rothchild Apartment by Raz Melamed
Architect Raz Melamed lives and works in Israel designing spaces. Melamed designed “A3” for clients in Tel Aviv who work as art curators. Photography by Amit Geron
Penthouse Renovation by Maya Sheinberger
A young and contemporary design for a woman in her 30s and her daughter. The client and the designer Maya Sheinberger are good friends of 20 years, so the design concept was very clear and specific from the beginning – black and white design with splashes of bright colors, in order to create a timeless design and a lively atmosphere. Photography by Itay Benit.
