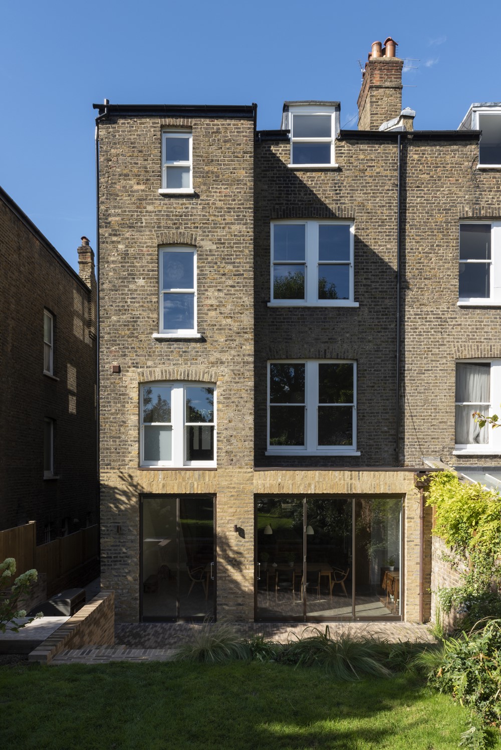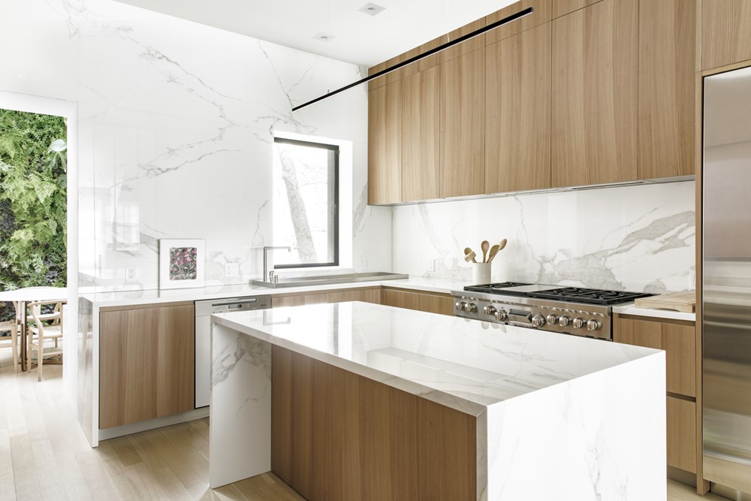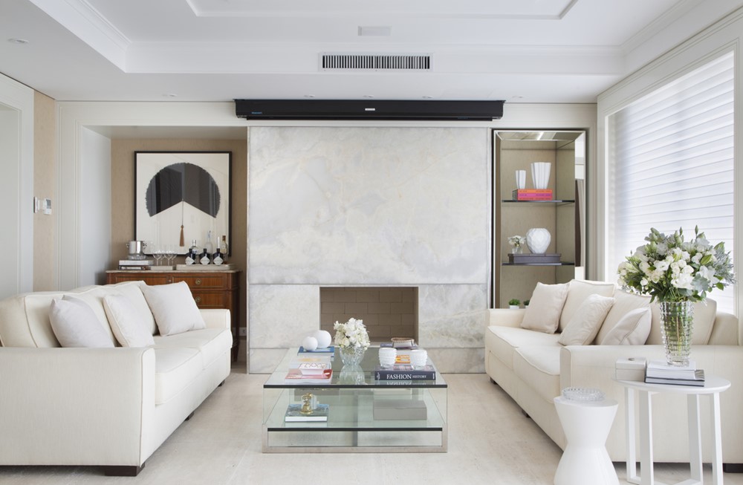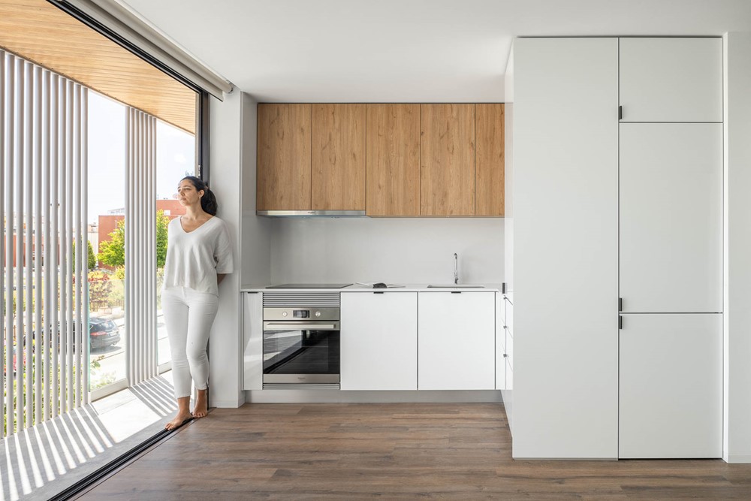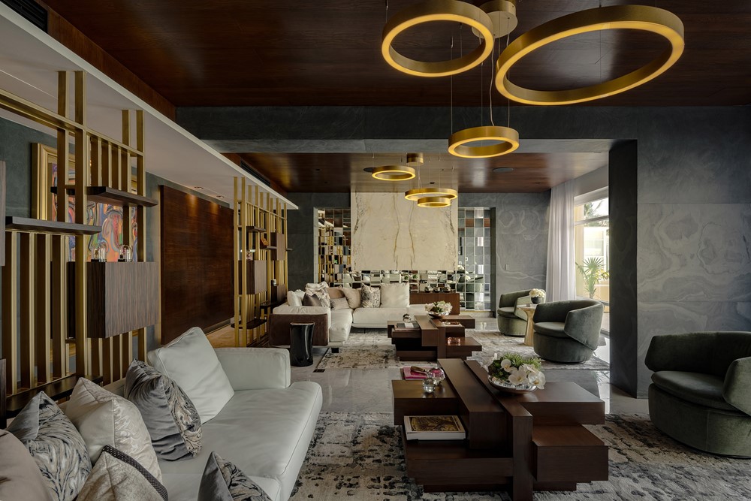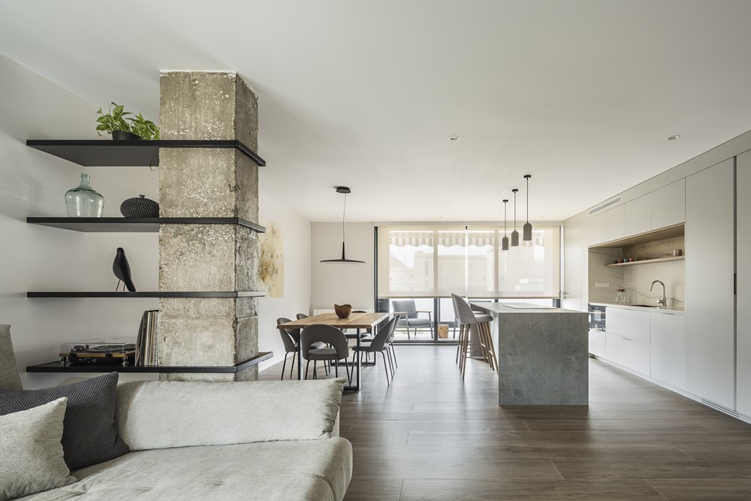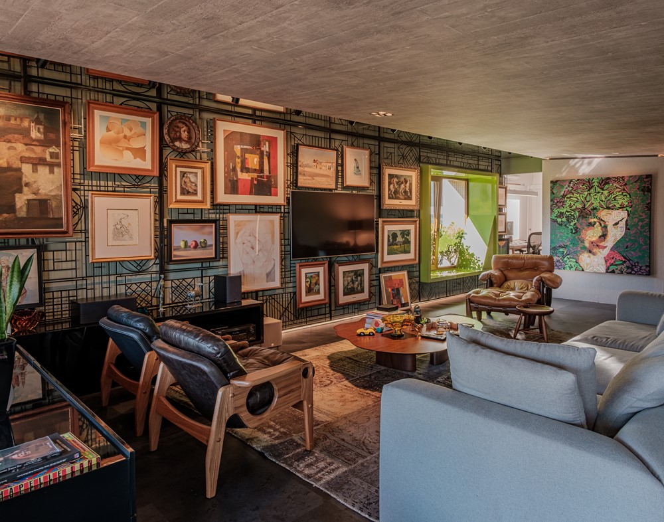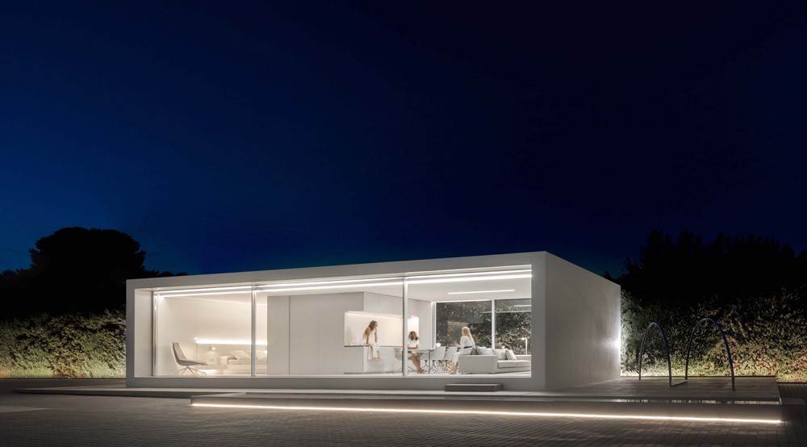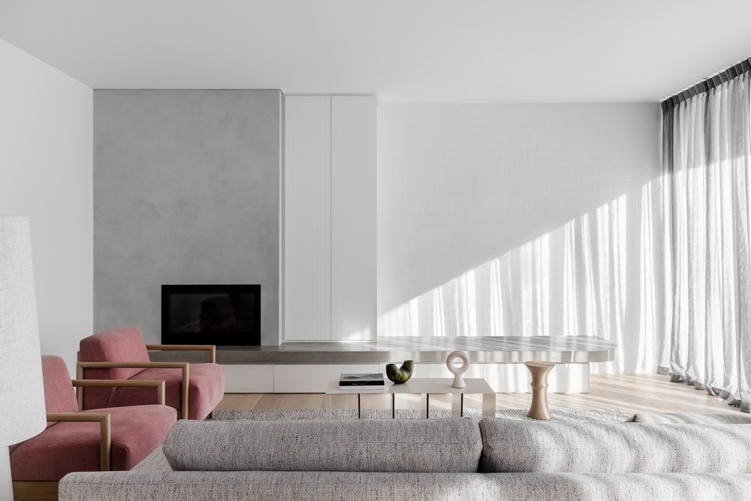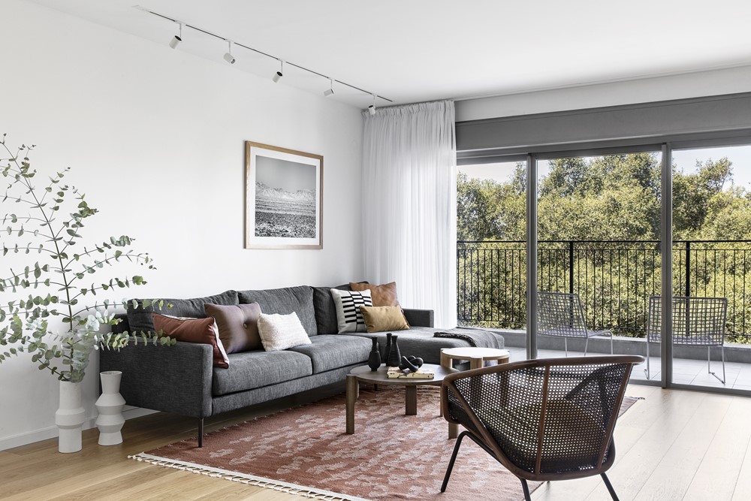Dartmouth Park by Pardon Chambers Architects is a whole house refurbishment in a conservation area in North London. Along with an extended kitchen dining living space at the garden level, a new, whole floor, master suite was created at the first floor with remodelled additional bedrooms and bathrooms on the top floor. Photography by Caroline Mardon.
.
