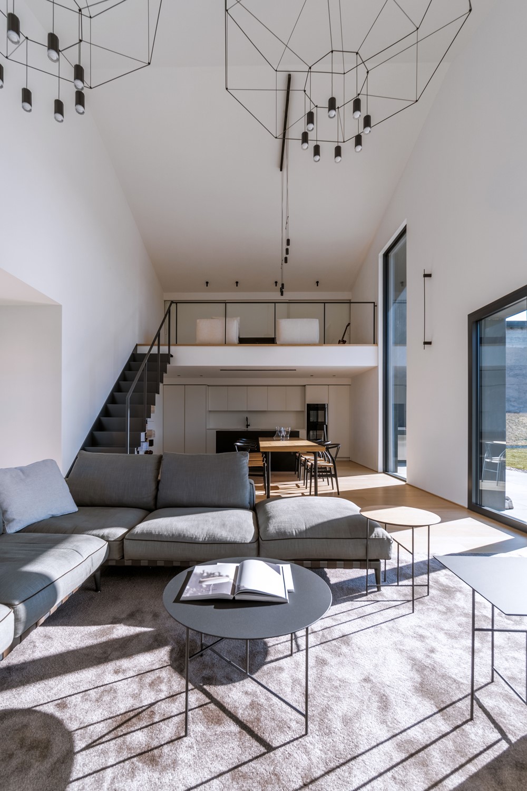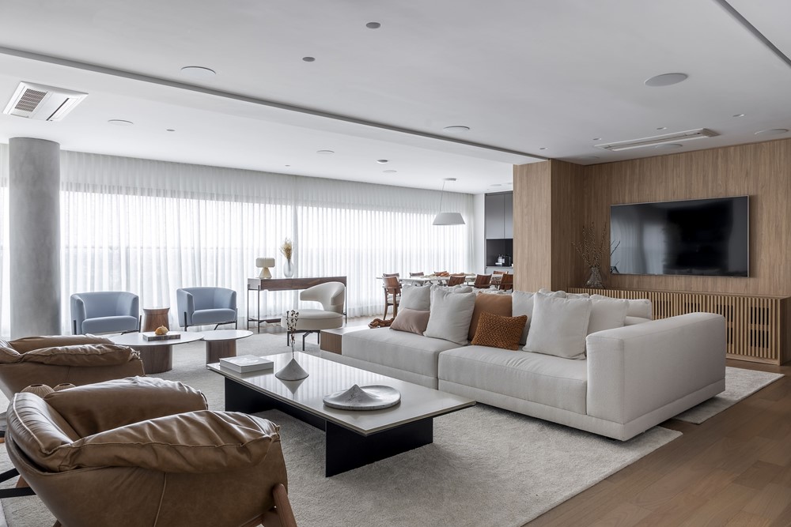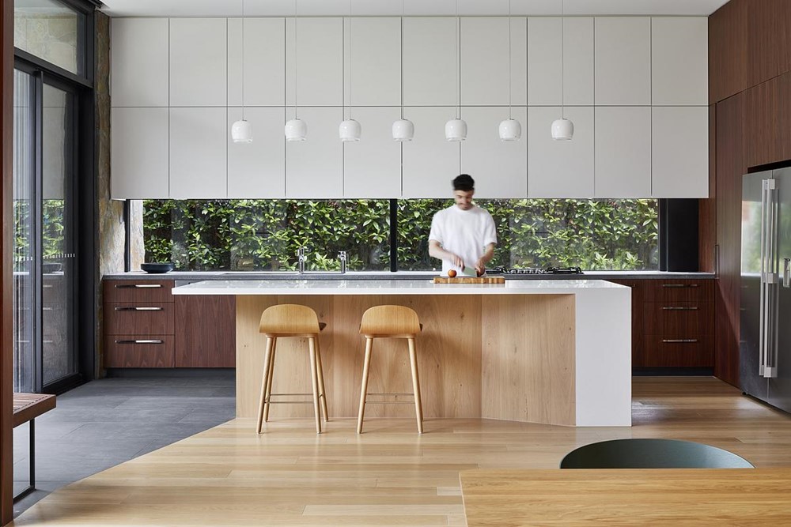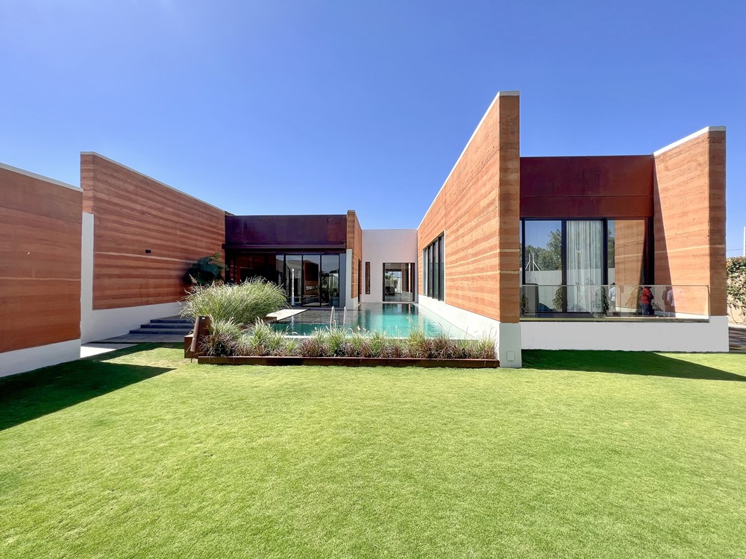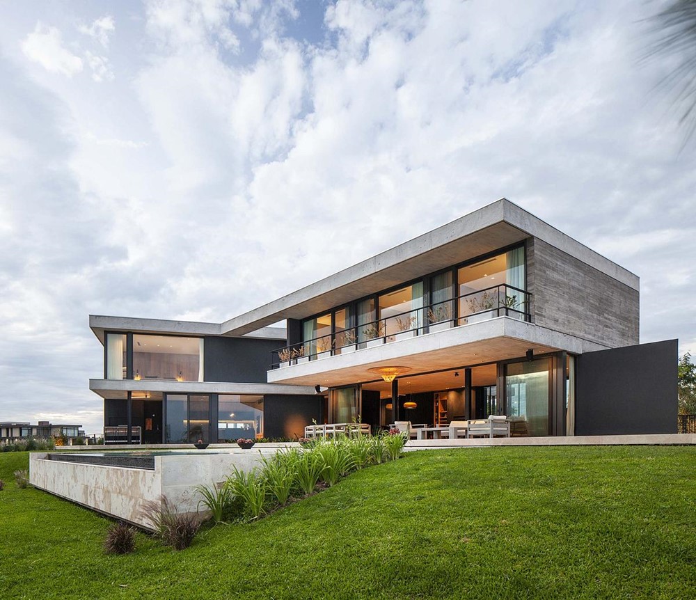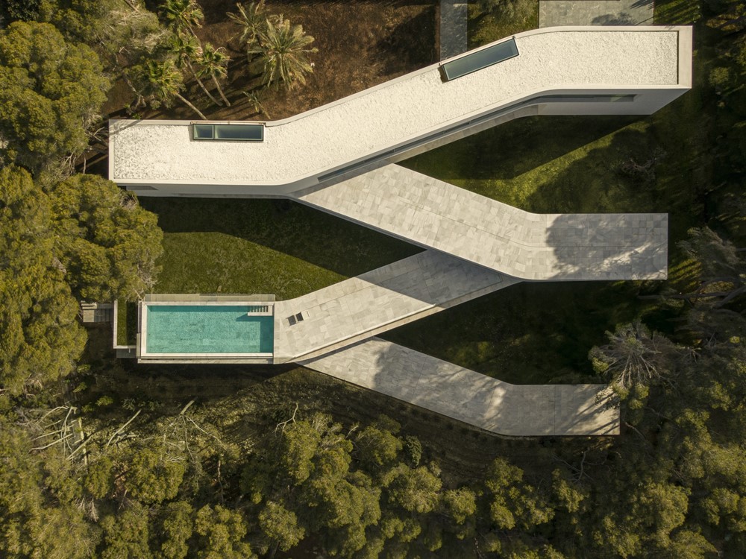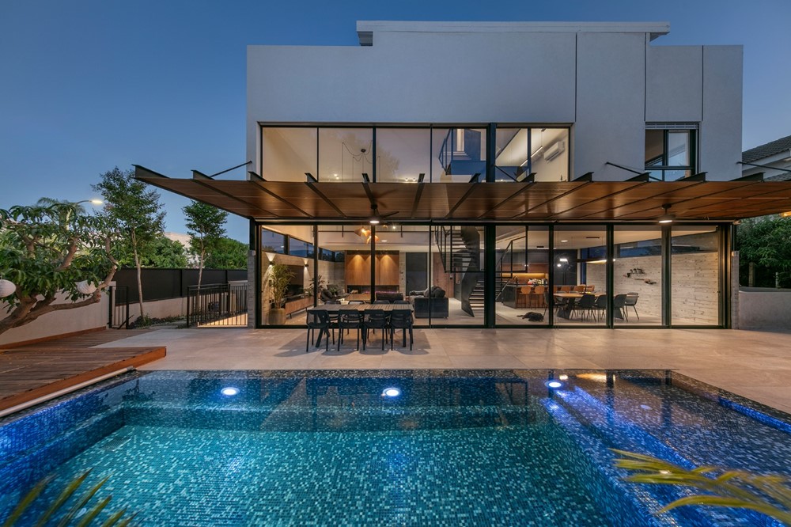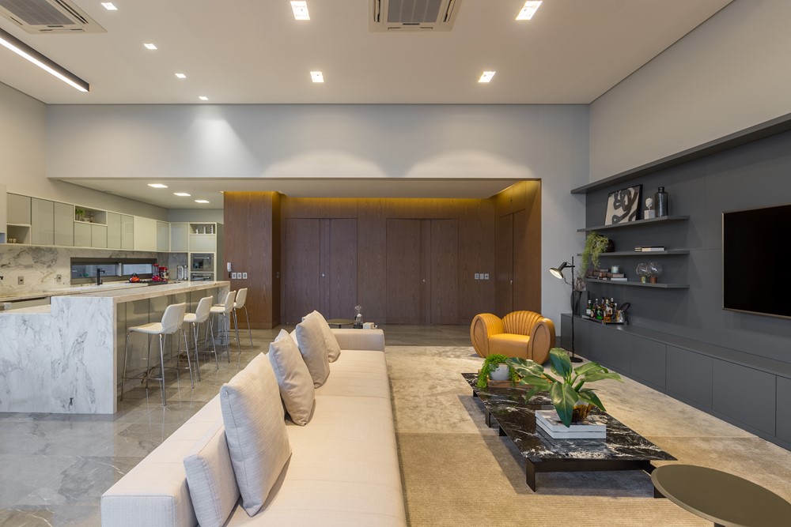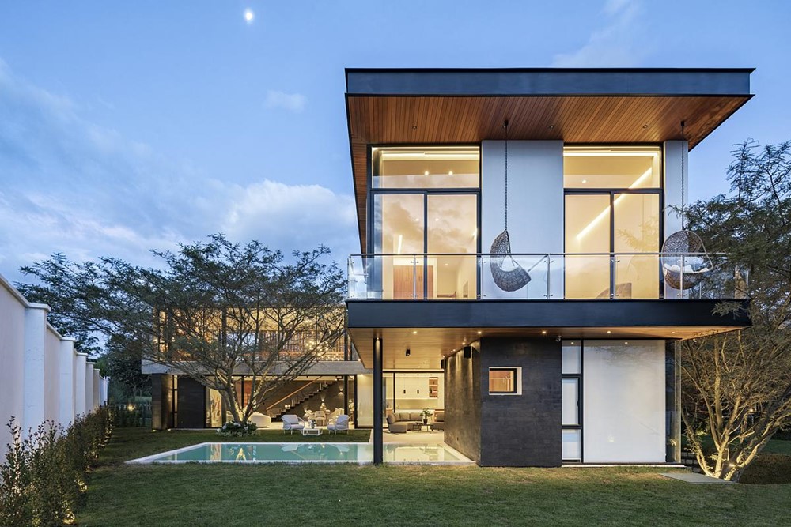Casa Nato is a single villa designed by ZDA that stands out for its innovative and functional architecture. The structure consists of three distinct volumes, each designed to fulfill specific functions, thus creating a well-organized and harmonious living environment. Photography by Matteo Sturla.
Category Archives: pool
Apartment with a house style in Brazil by AS Arquitetas SP
The architecture firm AS Arquitetas SP, led by Luciana Gomes, transformed a 420m² duplex penthouse in the Morumbi neighborhood of São Paulo into a timeless space filled with leisure, perfect for a family that loves to entertain guests. Photography by Rafael Renzo @rafael_renzo
Hawthorn Hood by BENT Architecture
Hawthorn Hood is a project designed by BENT Architecture. The Hawthorn Hood clients (a couple of professionals with primary school aged twins) approached our studio to design a renovation-extension for a house that they occupied in a neighbouring suburb. It became apparent, through early investigations, that the resultant design would likely be heavily compromised due to a number of inherent limitations in the house and site; the most significant being the solar orientation of the allotment. Photography by Tatjana Plitt.
U:BIKWITI House by ID+EA
Built in the heart of Mbour, Senegal, nestled in the fertile province of Nguerigne Serere, lies a unique experimental project; an architecturally expressive house built using raw, local materials – chiefly, rammed earth: U:BIKIWITI HOUSE by ID+EA
NIPON by Social Arquitectos
NIPON is a project designed by Social Arquitectos. A plot with complex characteristics and a vacation housing program with nods to hotels define this architectural work. Views versus orientation, function, and morphology strongly challenge this project from its inception. Uses that are activated independently, yet still part of a whole. The house follows the movement of the terrain, opening in a fan shape towards the lagoons and allowing, through large north-facing windows, the provision of light to living areas and circulation spaces. Photography by Alejandro Peral.
SABATER HOUSE by Fran Silvestre Arquitectos
The project designed by Fran Silvestre Arquitectos arises from its implementation in the environment. The building unfolds through a very clear geometry, deviating from the concept of compact architecture. This strategy, combined with the slim proportion of the construction, allows for an increased perimeter of the dwelling’s contact with the exterior, creating a system of courtyards that seems limitless. Photography by Fernando Guerra.
Living Happily by Ron Shpigel
Living Happily is a project designed by Ron Shpigel. For the owners of the new home, situated in one of Hod Hasharon’s quiet neighborhoods, there was one dream: to create for themselves and their three growing children an open, bright, and inviting living space that would centralize the hosting experience and enable interaction between the residents on each floor. Architect Ron Shpigel designed a house that precisely met these requirements – its appearance from the outside and inside reflected this vision. Photography by Elad Gonen.
Pendulum House by Truvian Arquitetura
Pendulum House is a project designed by Truvian Arquitetura. Located in Sinop, Mato Grosso, Brazil, Pendulum House is a single-family home designed for a couple with two children. The brief was for a house that was functional, integrated and in contact with nature, characteristics that are part of the DNA of the Truvian Arquitetura office, which is responsible for the project. Photography by Léo Matsuda.
House Between Trees by A1 Arquitectura Avanzada
House Between Trees by A1 Arquitectura Avanzada .The project was conceived with the idea of being situated among various endemic trees on the site. One of the fundamental strategies applied is to position itself “among the trees” and to respect the existing nature. The reflective architecture takes into account several parameters of the physical environment and enhances the spatial qualities and capabilities, merging the built with the natural in a symbiotic system. Photography by Bicubik.
Pendulum House by Truvian Arquitetura
Pendulum House is a project designed by Truvian Arquitetura. Located in Sinop, Mato Grosso, Brazil, Pendulum House is a single-family home designed for a couple with two children. The brief was for a house that was functional, integrated and in contact with nature, characteristics that are part of the DNA of the Truvian Arquitetura office, which is responsible for the project. Photography by Léo Matsuda.
