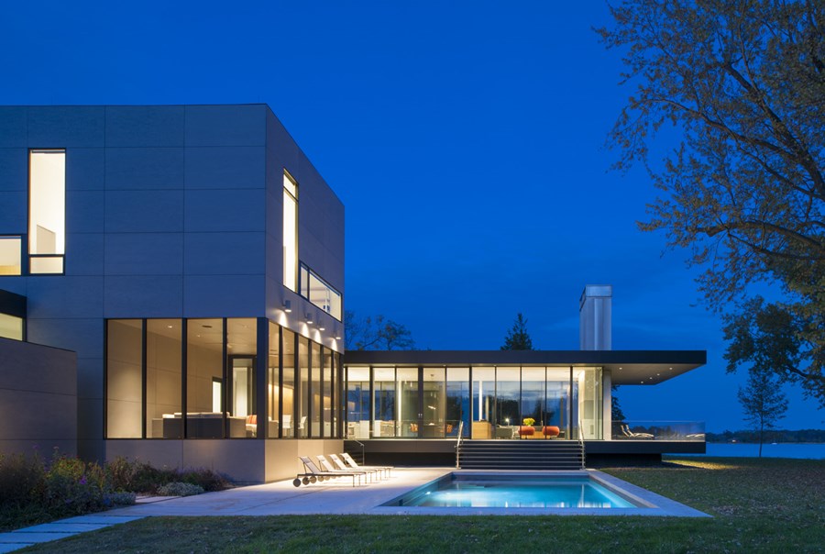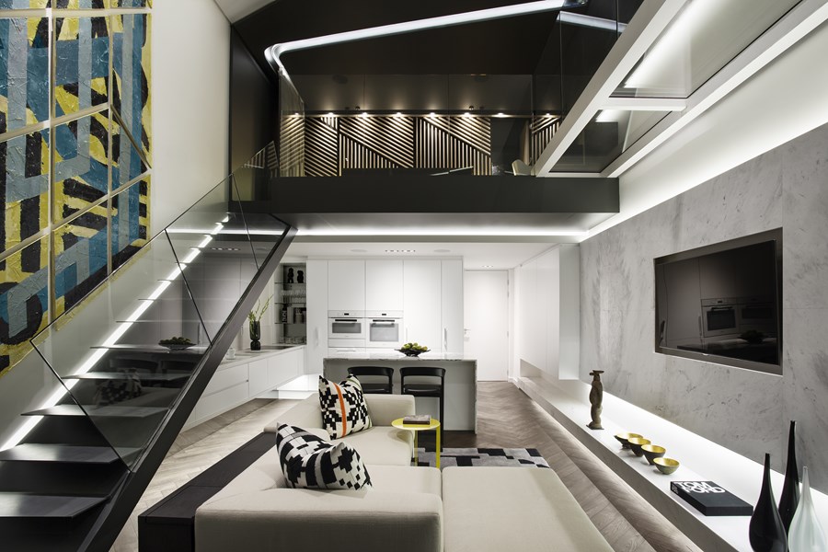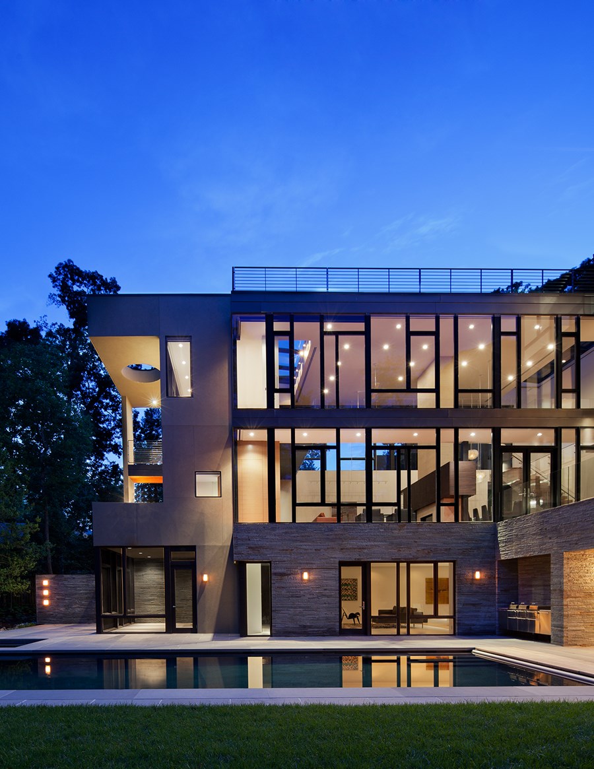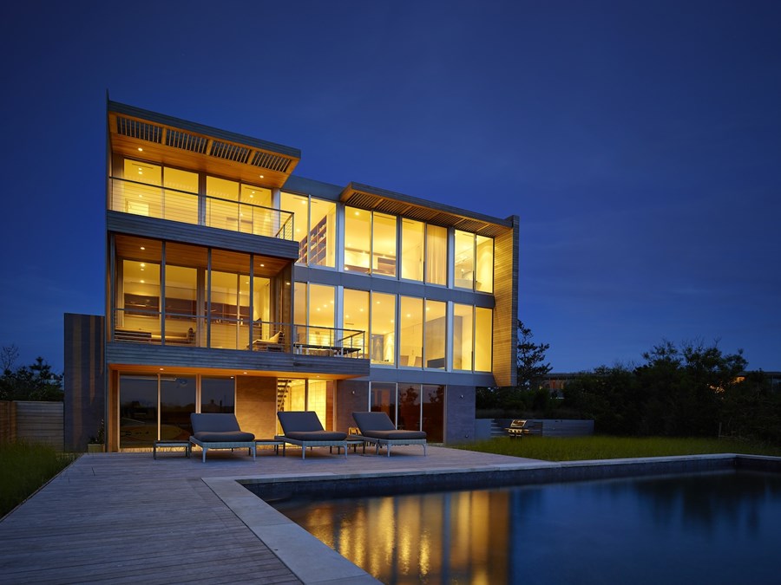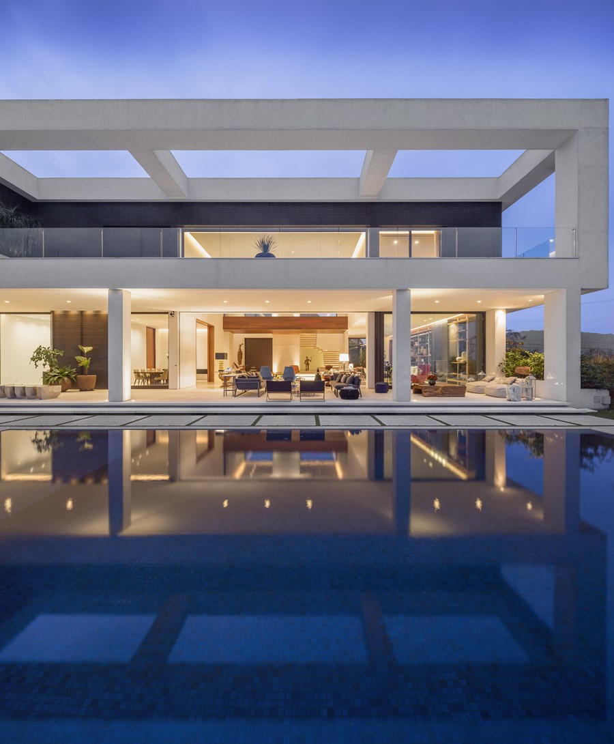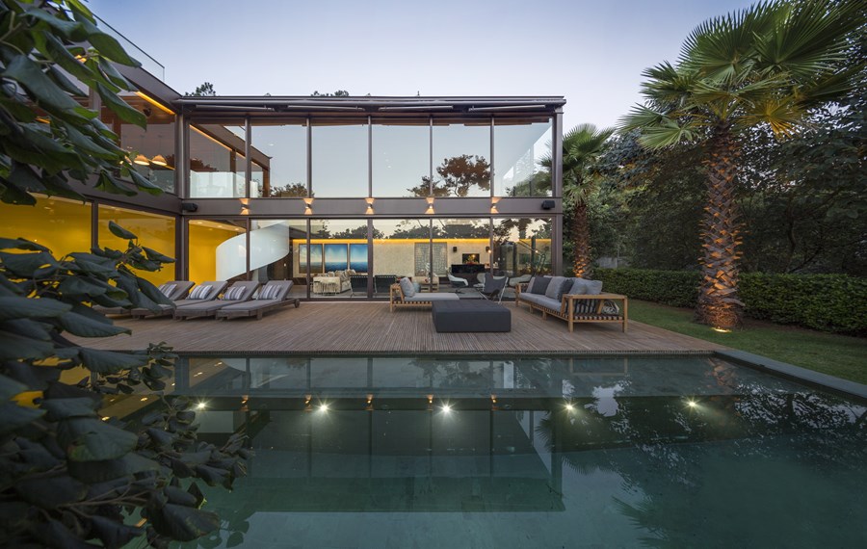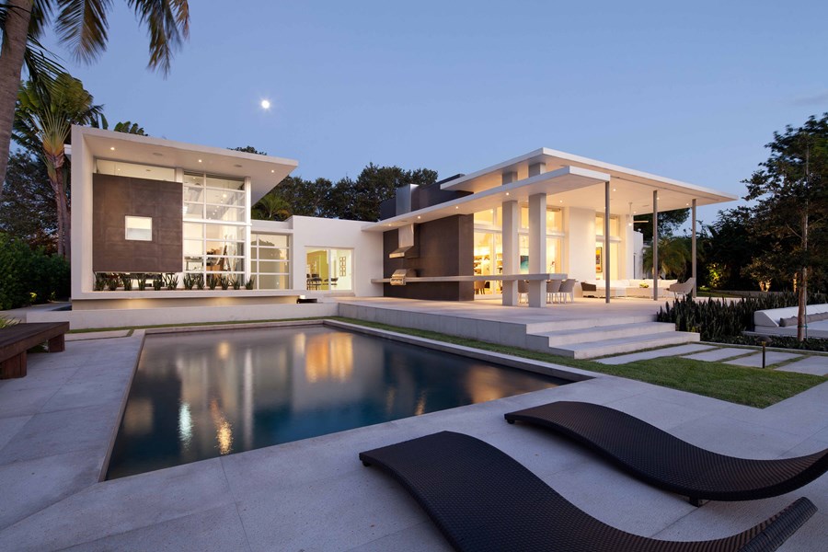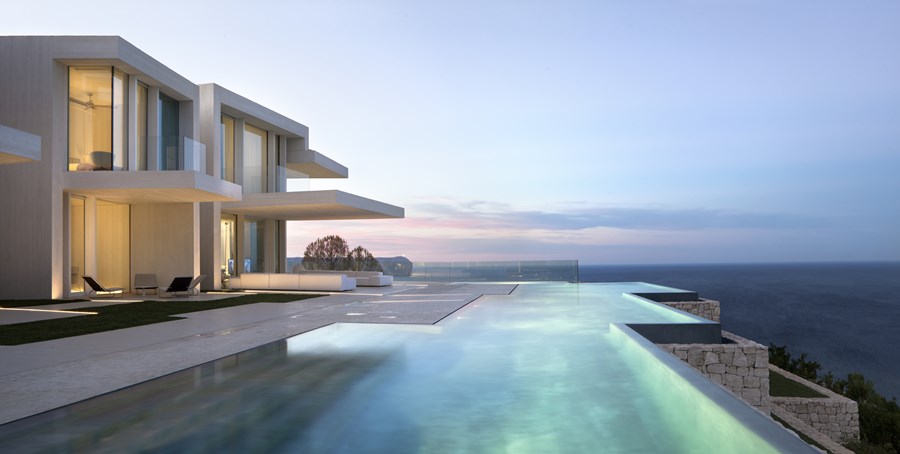Located at the foot of a nature reserve in Bedfordview, Johannesburg,Kloof Road House is the latest project by Nico van der Meulen Architects. The client’s brief called for a family orientated home suitable for indoor/outdoor entertainment that maximizes the views to the north. The result is a 1100m² sculptural piece of architecture that is an extreme transformation from the previously modest single story.
Tag Archives: contemporary house
Tred Avon River House by Robert M. Gurney, FAIA Architect
Tred Avon River House is a project designed by Robert M. Gurney, FAIA Architect. Easton, Maryland is located in Talbot County on Maryland’s eastern shore, and was established in 1710. Easton remains largely agrarian, with numerous farms interspersed among the area’s many waterways.
De Waterkant by ARRCC
The brief to ARRCC interior design studio was to transform a duplex apartment shell in De Waterkant, a trendy suburb in the heart of Cape Town where cool-hunting hipsters frequent impossibly quaint eateries by day; at night it becomes the urbanites’ fashion-forward playground.
Brandywine by Robert M. Gurney, FAIA Architect
Brandywine is a project desiged by Robert M. Gurney, FAIA Architect, located within close proximity to Rock Creek Park, and with easy access to the shops and restaurants on Connecticut Avenue, this large lot in Northwest Washington, DC presented a desirable opportunity for a young family to build a new house in this sought-after neighborhood.
Cove Residence by Stelle Lomont Rouhani Architects
This bay front house designed by Stelle Lomont Rouhani Architects is located on a quiet road off the beaten path in Water Mill within walking distance to the ocean. The new house is configured as two volumes separated by a central circulation core. The habitable portions of both volumes are raised to the required flood elevation, with the space below serving as parking and storage.
Jaragua by Fernanda Marques
Jaragua is a project designed in 2012 by Fernanda Marques Arquitetos Associados, covers an area of 1,200m² and is located in Alphaville, São Paulo, Brazil.
Limantos by Fernanda Marques
Limantos is a project designed in 2012 by Fernanda Marques Arquitetos Associados, covers an area of 830m² and is located in São Paulo, Brazil.
Villa W.18 by SIGNATURESTAGERS
Lakewood Art Studio by KZ Architecture
Lakewood Art Studio is a project designed in 2011 by KZ Architecture and is located in Sky Lake, Florida, USA. An artist’s studio addition to an existing home serves as a catalyst to transform a back yard into a series of terraced outdoor rooms, pulling an indoor lifestyle out into the subtropical climate.
Sardinera House by Ramon Esteve
Located in a setting of great beauty and valuable landscape, in front of the Mediterranean Sea, between El Portixol and Cala Blanca, the Sardinera House lays on the top of a hillside, lined by a headland entering the sea on a bay of turquoise waters.


